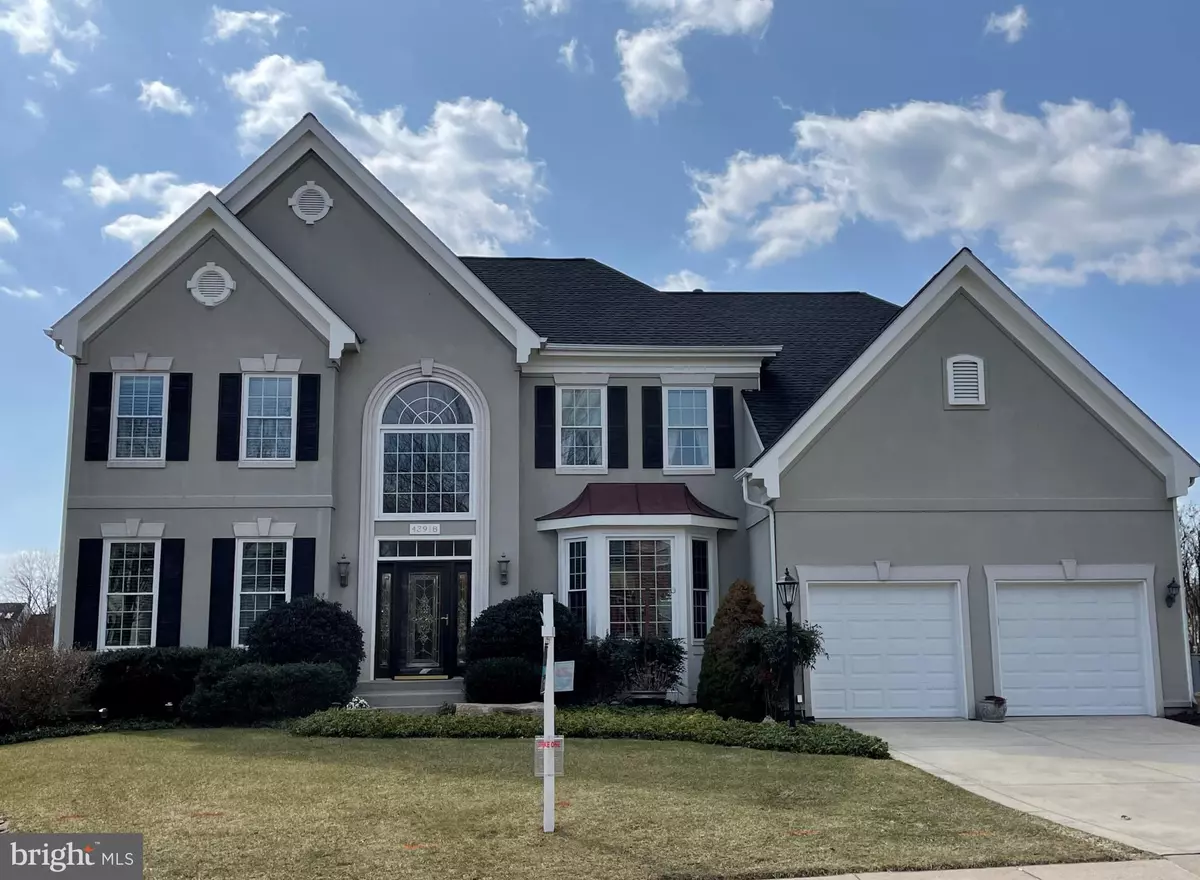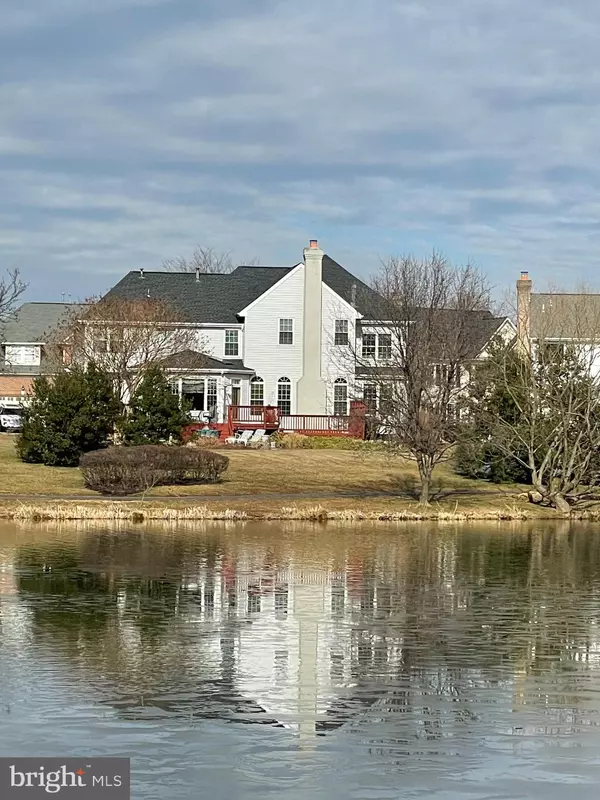$940,000
$921,000
2.1%For more information regarding the value of a property, please contact us for a free consultation.
4 Beds
5 Baths
4,632 SqFt
SOLD DATE : 04/07/2021
Key Details
Sold Price $940,000
Property Type Single Family Home
Sub Type Detached
Listing Status Sold
Purchase Type For Sale
Square Footage 4,632 sqft
Price per Sqft $202
Subdivision Ashburn Village
MLS Listing ID VALO431942
Sold Date 04/07/21
Style Colonial
Bedrooms 4
Full Baths 4
Half Baths 1
HOA Fees $110/mo
HOA Y/N Y
Abv Grd Liv Area 3,566
Originating Board BRIGHT
Year Built 1995
Annual Tax Amount $7,127
Tax Year 2021
Lot Size 9,583 Sqft
Acres 0.22
Property Description
Gorgeous Chadwick Model Located in the heart of sought-after Ashburn Village, Lake Pointe Community, backing to one of the many community lakes. Two level foyer welcomes you through a beautiful mahogany-colored leaded beveled glass front door and side lights. Living room, dining room and foyer boast crown molding, chair rails and wainscoting throughout and upgraded chandeliers. Relax in the light filled family room in front of the floor to ceiling stone gas fireplace before getting to work (from home) in the main level office just around the corner with built-in bookshelves. Entertain in style with an open floor plan that offers incredible views of the lake from the bump out sunroom, upgraded kitchen with granite countertops, stainless steel appliances, upgraded chandeliers, computer desk and coffee bar. Laundry room on the main level too. For outdoor living, enjoy the expansive deck with hot tub, lower-level patio, extensive mature landscape and the best views in Ashburn. Primary bedroom features cathedral ceiling, two-sided gas fireplace, two walk-in closets, and step down to a large dressing area with floor to ceiling mirror. Primary bath includes upgraded granite two bowl vanity, jetted soaking tub, frameless glass shower and ceramic tile. Bedroom 2 has en-suite bath, walk in closet and dressing area, bedroom 3 and 4 share a jack-n-jill bath with upgraded granite two bowl vanity and both with sitting/desk area. Fully finished basement/recreation area with extra gym/den, possible 5th bedroom, full bathroom and storage area big enough for a limited kitchen. Storage, storage and more storage. Six foot sliding glass doors lead to wide step walk up to the back yard, patio area.
Location
State VA
County Loudoun
Zoning 04
Rooms
Basement Full, Outside Entrance, Walkout Stairs, Windows, Fully Finished
Interior
Interior Features Breakfast Area, Built-Ins, Carpet, Ceiling Fan(s), Chair Railings, Crown Moldings, Dining Area, Double/Dual Staircase, Kitchen - Eat-In, Kitchen - Gourmet, Kitchen - Island, Pantry, Sprinkler System, Soaking Tub, Upgraded Countertops, Wainscotting, Walk-in Closet(s), Family Room Off Kitchen, Floor Plan - Open, Wood Floors
Hot Water Natural Gas
Heating Forced Air
Cooling Central A/C
Flooring Ceramic Tile, Hardwood, Carpet
Fireplaces Number 2
Fireplaces Type Stone, Fireplace - Glass Doors, Gas/Propane, Double Sided
Equipment Dishwasher, Disposal, Dryer, Microwave, Oven - Double, Oven/Range - Electric, Refrigerator, Stainless Steel Appliances, Washer, Humidifier, Extra Refrigerator/Freezer, Icemaker, Water Heater
Fireplace Y
Appliance Dishwasher, Disposal, Dryer, Microwave, Oven - Double, Oven/Range - Electric, Refrigerator, Stainless Steel Appliances, Washer, Humidifier, Extra Refrigerator/Freezer, Icemaker, Water Heater
Heat Source Electric
Laundry Main Floor
Exterior
Exterior Feature Deck(s), Patio(s)
Parking Features Garage - Front Entry
Garage Spaces 2.0
Water Access Y
View Water
Accessibility None
Porch Deck(s), Patio(s)
Attached Garage 2
Total Parking Spaces 2
Garage Y
Building
Lot Description Backs - Open Common Area
Story 3
Sewer Public Sewer
Water Public
Architectural Style Colonial
Level or Stories 3
Additional Building Above Grade, Below Grade
New Construction N
Schools
Elementary Schools Dominion Trail
Middle Schools Farmwell Station
High Schools Broad Run
School District Loudoun County Public Schools
Others
Senior Community No
Tax ID 087483743000
Ownership Fee Simple
SqFt Source Assessor
Acceptable Financing Cash, Conventional, Other
Listing Terms Cash, Conventional, Other
Financing Cash,Conventional,Other
Special Listing Condition Standard
Read Less Info
Want to know what your home might be worth? Contact us for a FREE valuation!

Our team is ready to help you sell your home for the highest possible price ASAP

Bought with Giv Hamidi • Northern Virginia Homes
"My job is to find and attract mastery-based agents to the office, protect the culture, and make sure everyone is happy! "
14291 Park Meadow Drive Suite 500, Chantilly, VA, 20151





