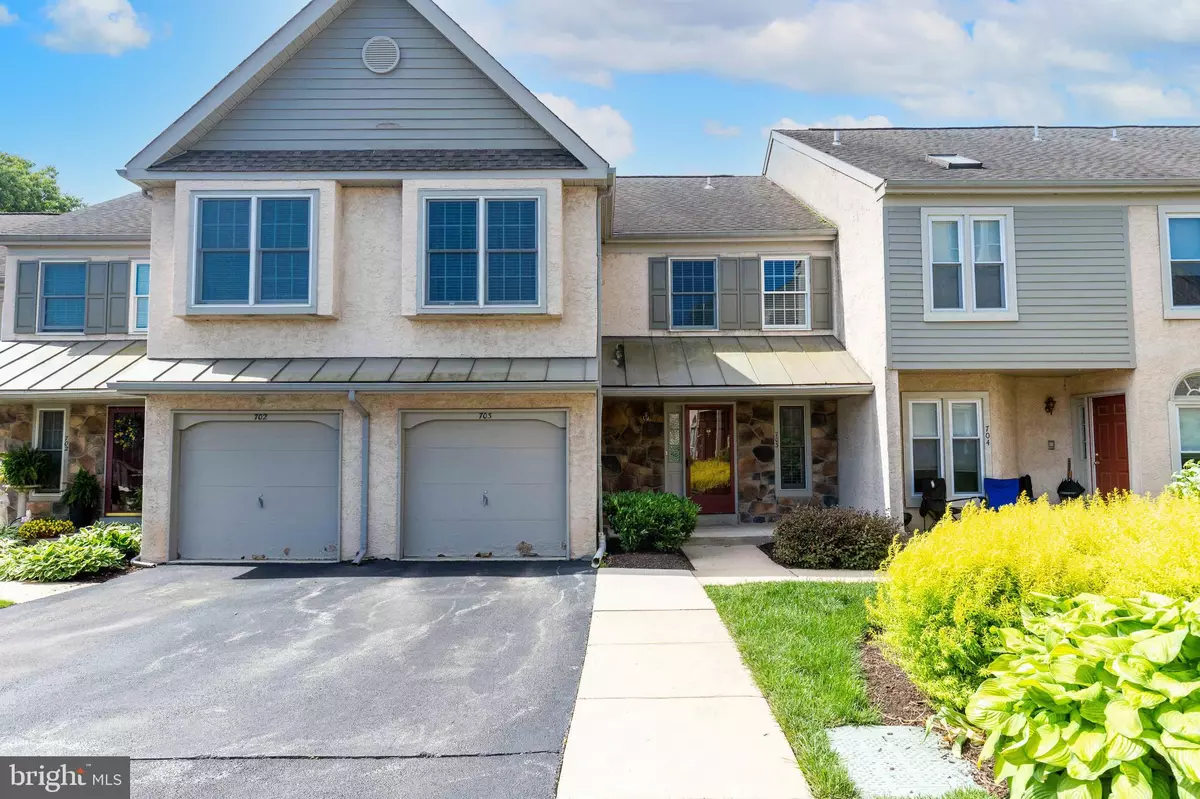$400,000
$365,000
9.6%For more information regarding the value of a property, please contact us for a free consultation.
4 Beds
3 Baths
2,324 SqFt
SOLD DATE : 07/21/2022
Key Details
Sold Price $400,000
Property Type Townhouse
Sub Type Interior Row/Townhouse
Listing Status Sold
Purchase Type For Sale
Square Footage 2,324 sqft
Price per Sqft $172
Subdivision Chesterfield
MLS Listing ID PACT2026244
Sold Date 07/21/22
Style Traditional
Bedrooms 4
Full Baths 2
Half Baths 1
HOA Fees $212/mo
HOA Y/N Y
Abv Grd Liv Area 1,824
Originating Board BRIGHT
Year Built 1986
Annual Tax Amount $4,030
Tax Year 2021
Lot Size 1,027 Sqft
Acres 0.02
Lot Dimensions 0.00 x 0.00
Property Description
Exclusive opportunity to own in Chesterfield community in West Chester with a one-car GARAGE! Beautiful renovated townhome featuring a porch perfect for relaxing, a finished basement for entertaining, and more! This stunning home welcomes you with a spacious living room centered by a fireplace, and is just one step up to the dining area all featuring hardwood flooring and lots of natural light. Connected to the living space is the sun-filled kitchen (complete with sliding door and skylights) that features 42-inch elegantly looking maple cabinets, tile floors, upgraded appliances, and a wrap-around granite countertop with bar stools perfect for casual dining and entertaining! The powder room, laundry, and access to the garage complete the main level. Walk upstairs to the generously sized master bedroom with an en suite bath, a sitting area, and plenty of closet space. On the same level are two more spacious bedrooms and an updated full hall bath. Another awesome feature of this home is the third floor loft that can serve either as another bedroom, space for a home office, studio, workout room or other. Come and take a look at this turn-key home, close to major routes and amenities. It wont be on the market long!
Location
State PA
County Chester
Area Westtown Twp (10367)
Zoning R10
Rooms
Other Rooms Living Room, Dining Room, Primary Bedroom, Bedroom 2, Bedroom 3, Bedroom 4, Kitchen, Foyer, Breakfast Room, Laundry, Recreation Room, Primary Bathroom, Full Bath
Basement Full
Interior
Hot Water Electric
Heating Heat Pump(s)
Cooling Central A/C
Fireplaces Number 1
Heat Source Electric
Laundry Main Floor
Exterior
Exterior Feature Deck(s), Porch(es)
Parking Features Garage Door Opener, Garage - Front Entry
Garage Spaces 2.0
Water Access N
Accessibility None
Porch Deck(s), Porch(es)
Attached Garage 1
Total Parking Spaces 2
Garage Y
Building
Story 3
Foundation Concrete Perimeter
Sewer Public Sewer
Water Public
Architectural Style Traditional
Level or Stories 3
Additional Building Above Grade, Below Grade
New Construction N
Schools
Elementary Schools Penn Wood
Middle Schools Stetson
High Schools Rustin
School District West Chester Area
Others
HOA Fee Include Snow Removal,Lawn Maintenance
Senior Community No
Tax ID 67-03 -0343
Ownership Fee Simple
SqFt Source Assessor
Acceptable Financing Cash, Conventional, FHA
Listing Terms Cash, Conventional, FHA
Financing Cash,Conventional,FHA
Special Listing Condition Standard
Read Less Info
Want to know what your home might be worth? Contact us for a FREE valuation!

Our team is ready to help you sell your home for the highest possible price ASAP

Bought with Robert D Hughes • Long & Foster Real Estate, Inc.
"My job is to find and attract mastery-based agents to the office, protect the culture, and make sure everyone is happy! "
14291 Park Meadow Drive Suite 500, Chantilly, VA, 20151






