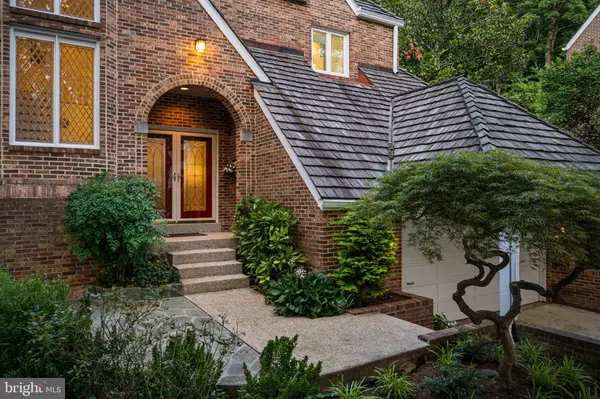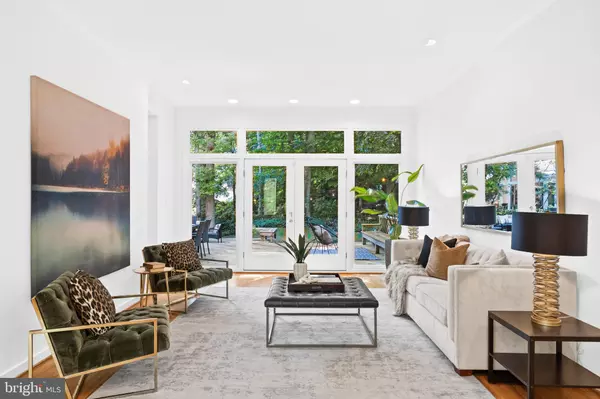$1,900,000
$1,875,000
1.3%For more information regarding the value of a property, please contact us for a free consultation.
5 Beds
5 Baths
5,350 SqFt
SOLD DATE : 08/18/2022
Key Details
Sold Price $1,900,000
Property Type Single Family Home
Sub Type Detached
Listing Status Sold
Purchase Type For Sale
Square Footage 5,350 sqft
Price per Sqft $355
Subdivision Woodhaven
MLS Listing ID MDMC2060704
Sold Date 08/18/22
Style Colonial,Contemporary
Bedrooms 5
Full Baths 3
Half Baths 2
HOA Y/N N
Abv Grd Liv Area 3,800
Originating Board BRIGHT
Year Built 1982
Annual Tax Amount $14,735
Tax Year 2021
Lot Size 0.317 Acres
Acres 0.32
Property Description
Welcome home! With 5,350 finished square feet, this gorgeous five-bedroom home offers a contemporary interior flooded with natural light and sits back on a stunning lot just under 1/3 acre in Bethesda. The inviting two-story entry leads to hardwood floors, recessed lighting, crown molding throughout with views and access to the two-tiered back deck and lovely landscaped yard with mature trees that make you feel like you are on holiday. The remodeled kitchen features wood countertops, tiled backsplash, stainless appliances and a friendly peninsula counter to enjoy morning coffee and conversation. The kitchen opens to the family room with a beautiful stone fireplace and wall of windows as well as to the breakfast room with skylights and wonderful outdoor access. The well-appointed living room and dining room, home office with extensive built-ins, sunroom with high ceiling and a series of windows and skylights as well as a powder room complete this exceptional level.
The large primary suite on the second floor features a fireplace, two custom walk-in closets, private balcony and luxury bath with steam shower. There are three additional bedrooms and a full and half bathroom on this floor. The finished lower level offers a recreation room with archways, wainscoting, built-ins and a movie screen, as well as a laundry room with storage closet featuring a wrapping paper station, fifth bedroom and full bath. The enormous two-car attached garage with a soaring ceiling has room for projects and convenient storage.
There are new windows throughout the home, plentiful storage, new siding (2021), new deck (2021), new hot tub (2019), expanded driveway, underground utility lines and many other thoughtful additions that make this an extraordinary offering. The property is also convenient to downtown Bethesda and all major commuter routes as well as a short distance to local schools.
Location
State MD
County Montgomery
Zoning R90
Rooms
Basement Fully Finished
Interior
Interior Features Breakfast Area, Family Room Off Kitchen, Dining Area, Built-Ins, Crown Moldings, Upgraded Countertops, Primary Bath(s), Wood Floors, Window Treatments, Ceiling Fan(s), Recessed Lighting, Skylight(s)
Hot Water Natural Gas
Heating Zoned, Central
Cooling Central A/C
Flooring Wood
Fireplaces Number 3
Fireplaces Type Screen
Equipment Cooktop, Dishwasher, Disposal, Dryer, Microwave, Refrigerator, Washer, Oven - Wall
Fireplace Y
Window Features Skylights
Appliance Cooktop, Dishwasher, Disposal, Dryer, Microwave, Refrigerator, Washer, Oven - Wall
Heat Source Natural Gas
Exterior
Exterior Feature Balcony, Deck(s)
Parking Features Garage Door Opener
Garage Spaces 6.0
Water Access N
View Trees/Woods
Accessibility None
Porch Balcony, Deck(s)
Attached Garage 2
Total Parking Spaces 6
Garage Y
Building
Story 3
Foundation Block
Sewer Public Sewer
Water Public
Architectural Style Colonial, Contemporary
Level or Stories 3
Additional Building Above Grade, Below Grade
New Construction N
Schools
Elementary Schools Burning Tree
Middle Schools Thomas W. Pyle
High Schools Walt Whitman
School District Montgomery County Public Schools
Others
Senior Community No
Tax ID 160701995986
Ownership Fee Simple
SqFt Source Assessor
Special Listing Condition Standard
Read Less Info
Want to know what your home might be worth? Contact us for a FREE valuation!

Our team is ready to help you sell your home for the highest possible price ASAP

Bought with Alexandra C Kempel • Compass

"My job is to find and attract mastery-based agents to the office, protect the culture, and make sure everyone is happy! "
14291 Park Meadow Drive Suite 500, Chantilly, VA, 20151






