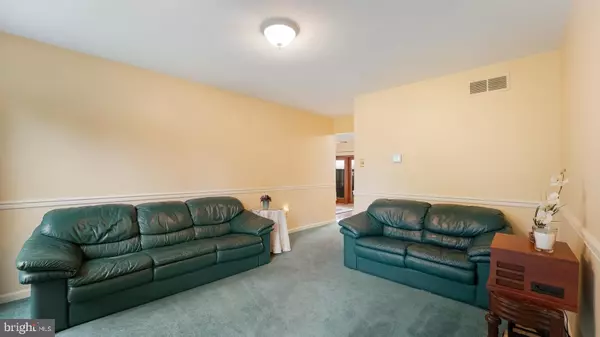$625,000
$625,000
For more information regarding the value of a property, please contact us for a free consultation.
4 Beds
3 Baths
2,478 SqFt
SOLD DATE : 11/29/2022
Key Details
Sold Price $625,000
Property Type Single Family Home
Sub Type Detached
Listing Status Sold
Purchase Type For Sale
Square Footage 2,478 sqft
Price per Sqft $252
Subdivision Country Hunt
MLS Listing ID PABU2037532
Sold Date 11/29/22
Style Colonial
Bedrooms 4
Full Baths 2
Half Baths 1
HOA Y/N N
Abv Grd Liv Area 2,478
Originating Board BRIGHT
Year Built 1989
Annual Tax Amount $6,653
Tax Year 2022
Lot Size 0.273 Acres
Acres 0.27
Lot Dimensions 134.00 x
Property Description
Welcome to 1589 Brook Lane. This amazing 4 bedroom Colonial is rich in curb appeal and is the most popular model in Country Hunt with spacious rooms and a convenient floor plan. Original owners have lovingly maintained this home and recent updates include a new HVAC (heat pump) in 2022, water heater in 2019, double-hung windows, front door and F/R box window replaced in 2018 and Main Bedroom Bath was completely remodeled in 2017. The living room is great for entertaining and comes complete with a pool table, lighting and equipment. The kitchen has newer stainless steel appliances with an island and step-down to the breakfast room with a vaulted ceiling that opens to the back patio and landscaped backyard. The F/R has Berber Carpeting and a beautiful box window that lets in plenty of natural lighting. Updated Powder Room. First floor laundry with an exit to the backyard and also a side-entrance 2-car garage with inside access. Large Master bedroom with sitting area and walk-in closet. The remodeled main bedroom bathroom was completed in 2017 and comes complete with an expanded walk-in shower stall, beautiful cabinetry, double sink and tile flooring. In addition, there are three additional bedrooms with nice-sized closets and a hall bath. Full unfinished basement with additional crawl space could provide plenty of additional entertainment or storage. This home is waiting for your finishing touches! Conveniently located just south of Doylestown and close to the Warminster Train station, PA Turnpike and surrounding Bucks County. Central Bucks Schools!!!
Location
State PA
County Bucks
Area Warwick Twp (10151)
Zoning MHP
Rooms
Basement Full, Poured Concrete, Sump Pump, Unfinished
Main Level Bedrooms 4
Interior
Interior Features Breakfast Area, Ceiling Fan(s), Carpet, Dining Area, Floor Plan - Traditional, Kitchen - Eat-In, Stall Shower, Walk-in Closet(s)
Hot Water Electric
Cooling Central A/C
Flooring Carpet, Ceramic Tile, Laminated
Equipment Built-In Microwave, Built-In Range, Dishwasher, Disposal, Dryer - Electric, Oven/Range - Electric, Oven - Self Cleaning, Refrigerator, Stainless Steel Appliances, Washer, Water Heater
Fireplace N
Window Features Double Hung,Replacement,Screens,Sliding
Appliance Built-In Microwave, Built-In Range, Dishwasher, Disposal, Dryer - Electric, Oven/Range - Electric, Oven - Self Cleaning, Refrigerator, Stainless Steel Appliances, Washer, Water Heater
Heat Source Electric
Laundry Main Floor
Exterior
Exterior Feature Patio(s)
Parking Features Garage - Side Entry, Garage Door Opener, Inside Access
Garage Spaces 6.0
Water Access N
Roof Type Asbestos Shingle
Accessibility 2+ Access Exits
Porch Patio(s)
Attached Garage 2
Total Parking Spaces 6
Garage Y
Building
Lot Description Front Yard, Landscaping, Level, Rear Yard, SideYard(s)
Story 2
Foundation Concrete Perimeter, Crawl Space
Sewer Public Sewer
Water Public
Architectural Style Colonial
Level or Stories 2
Additional Building Above Grade, Below Grade
Structure Type Vaulted Ceilings
New Construction N
Schools
Elementary Schools Jamison
Middle Schools Tamanend
High Schools Central Bucks High School South
School District Central Bucks
Others
Senior Community No
Tax ID 51-023-130
Ownership Fee Simple
SqFt Source Estimated
Acceptable Financing Cash, Conventional
Horse Property N
Listing Terms Cash, Conventional
Financing Cash,Conventional
Special Listing Condition Standard
Read Less Info
Want to know what your home might be worth? Contact us for a FREE valuation!

Our team is ready to help you sell your home for the highest possible price ASAP

Bought with Stephen T Johnson Jr. • Philadelphia Area Realty

"My job is to find and attract mastery-based agents to the office, protect the culture, and make sure everyone is happy! "
14291 Park Meadow Drive Suite 500, Chantilly, VA, 20151






