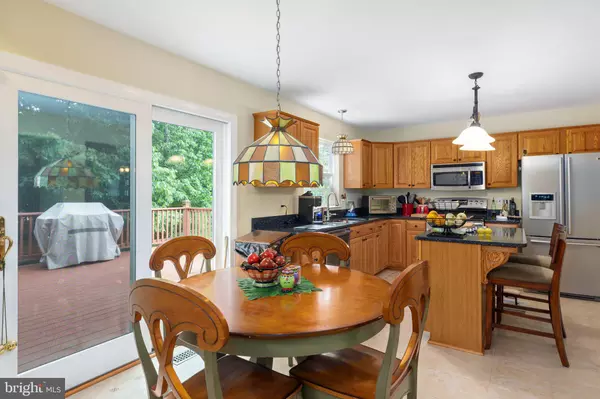$472,000
$465,000
1.5%For more information regarding the value of a property, please contact us for a free consultation.
3 Beds
3 Baths
2,422 SqFt
SOLD DATE : 08/16/2022
Key Details
Sold Price $472,000
Property Type Single Family Home
Sub Type Detached
Listing Status Sold
Purchase Type For Sale
Square Footage 2,422 sqft
Price per Sqft $194
Subdivision Stafford Lakes Village
MLS Listing ID VAST2012938
Sold Date 08/16/22
Style Traditional
Bedrooms 3
Full Baths 2
Half Baths 1
HOA Fees $64/qua
HOA Y/N Y
Abv Grd Liv Area 1,912
Originating Board BRIGHT
Year Built 1998
Annual Tax Amount $2,827
Tax Year 2021
Lot Size 8,951 Sqft
Acres 0.21
Property Description
Check, Check, Check on your Checklist, welcome to 34 Aurelie!! For hardscape and landscape lovers, it starts from the front yard and carries all the way through the property. Owners have made this property comfortable and turnkey with low maintenance choices everywhere you look. This 3 BR, 2.5 BTH colonial backs to tree-line and creates a peaceful back yard environment with maintenance free composite decking, under deck rain shield, side and back fencing along with all the custom hardscape for great aesthetics. The stainless kitchen and remodeled owners bath include recent updates of quartz, tile, granite and seamless shower so your style in those important spots is good to go for years!! Updated lighting, newer carpets and brand new LVP in the lower level make is easy to say YES to Aurelie. It just keeps going, how about Leaf Filter gutter guards, 2013 Trane HVAC, and regular Sears service checks on the appliances (just visited in May). They didn't plan on moving, so who's ready to be rewarded from all this effort?! See you at Aurelie Soon!
Location
State VA
County Stafford
Zoning R1
Rooms
Basement Partially Finished, Walkout Level, Daylight, Partial
Interior
Hot Water Natural Gas
Heating Forced Air
Cooling Central A/C
Flooring Carpet, Hardwood, Luxury Vinyl Plank, Ceramic Tile
Fireplaces Number 1
Equipment Built-In Microwave, Dishwasher, Disposal, Stove, Stainless Steel Appliances, Washer/Dryer Hookups Only
Appliance Built-In Microwave, Dishwasher, Disposal, Stove, Stainless Steel Appliances, Washer/Dryer Hookups Only
Heat Source Natural Gas
Laundry Main Floor
Exterior
Exterior Feature Patio(s), Deck(s)
Parking Features Garage Door Opener, Garage - Front Entry
Garage Spaces 2.0
Fence Board
Utilities Available Natural Gas Available, Electric Available
Amenities Available Basketball Courts, Club House, Common Grounds, Dog Park, Jog/Walk Path, Picnic Area, Pool - Outdoor, Tennis Courts, Tot Lots/Playground
Water Access N
Accessibility None
Porch Patio(s), Deck(s)
Attached Garage 2
Total Parking Spaces 2
Garage Y
Building
Story 3
Foundation Concrete Perimeter
Sewer Public Sewer
Water Public
Architectural Style Traditional
Level or Stories 3
Additional Building Above Grade, Below Grade
New Construction N
Schools
School District Stafford County Public Schools
Others
HOA Fee Include Common Area Maintenance,Management,Pool(s),Reserve Funds,Trash
Senior Community No
Tax ID 44R 2 163
Ownership Fee Simple
SqFt Source Assessor
Acceptable Financing FHA, VA, Conventional, Cash
Listing Terms FHA, VA, Conventional, Cash
Financing FHA,VA,Conventional,Cash
Special Listing Condition Standard
Read Less Info
Want to know what your home might be worth? Contact us for a FREE valuation!

Our team is ready to help you sell your home for the highest possible price ASAP

Bought with Patricia Cox • Coldwell Banker Realty

"My job is to find and attract mastery-based agents to the office, protect the culture, and make sure everyone is happy! "
14291 Park Meadow Drive Suite 500, Chantilly, VA, 20151






