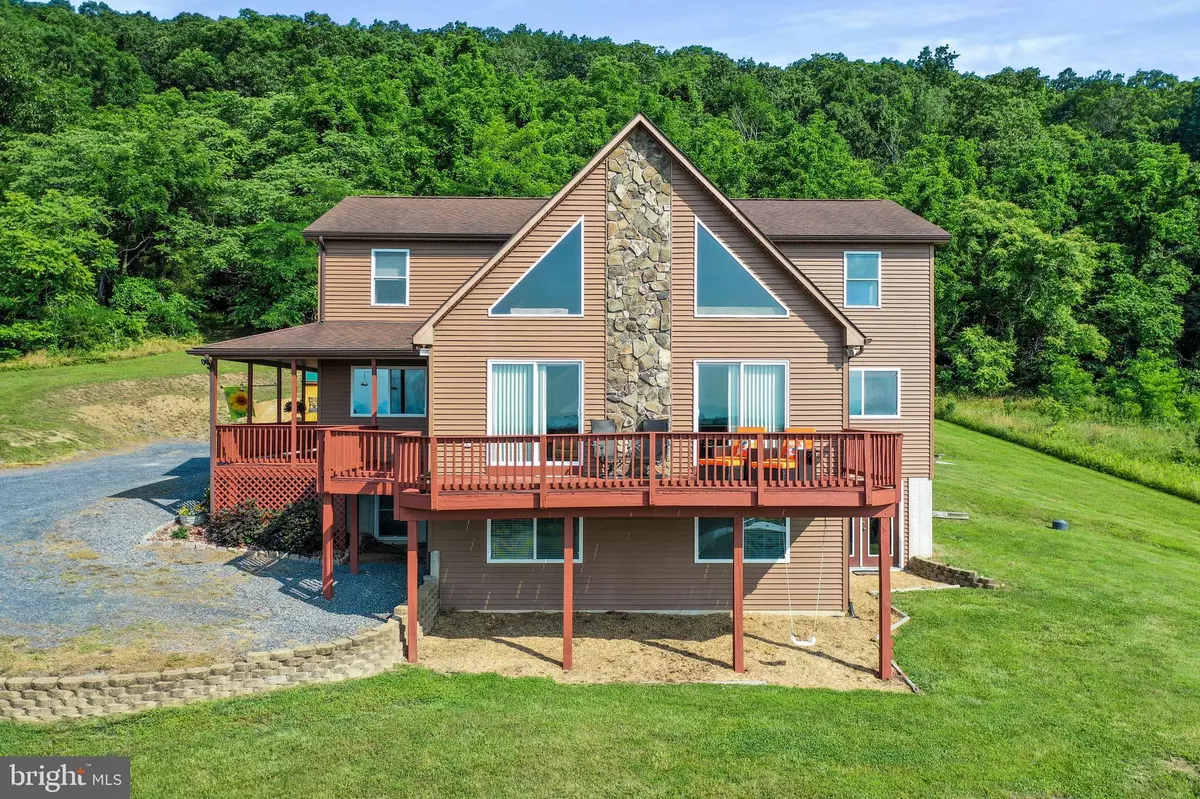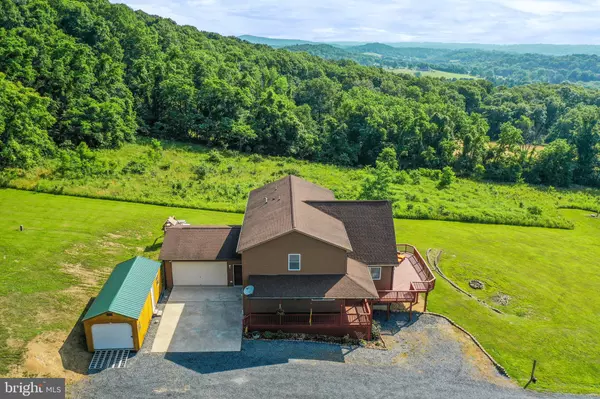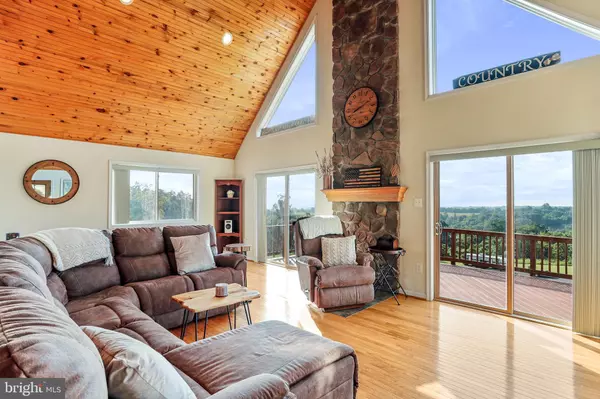$610,000
$599,000
1.8%For more information regarding the value of a property, please contact us for a free consultation.
5 Beds
4 Baths
4,524 SqFt
SOLD DATE : 07/19/2022
Key Details
Sold Price $610,000
Property Type Single Family Home
Sub Type Detached
Listing Status Sold
Purchase Type For Sale
Square Footage 4,524 sqft
Price per Sqft $134
MLS Listing ID VASH2003606
Sold Date 07/19/22
Style Contemporary,Chalet
Bedrooms 5
Full Baths 3
Half Baths 1
HOA Y/N N
Abv Grd Liv Area 2,886
Originating Board BRIGHT
Year Built 2004
Annual Tax Amount $2,443
Tax Year 2021
Lot Size 5.000 Acres
Acres 5.0
Property Description
Stunning chalet with over 4500 sq ft and breathtaking views just outside of Strasburg! Kitchen was remodeled in 2016 with self close cabinets from Shenandoah Woodworks, granite countertops, tile floors, and stainless steel appliances. Family room boasts beautiful wood cathedral ceilings, large windows with lots of natural light, and hardwood floors. There are also two sliding glass doors that lead to the large wrap around deck where you will be blown away by the beautiful panoramic views! Convenient main level primary suite provides huge walk-in closet, two sinks, jetted tub, and a separate shower. Upstairs you will find 3 spacious bedrooms and a sitting area with carpet, and a full bathroom with tile flooring. The fully finished walk-out basement offers a den and 5th bedroom both with carpet, large rec room with vinyl floor, and 3rd full bathroom. 2 car garage and gravel driveway provide plenty of parking space. 12x24 storage shed was installed in 2017. Both outdoor Heat Pumps and 1 indoor furnace replaced in 2018. 80 gallon commercial grade water heater replaced in 2021. Situated on 5 acres and located less than ten miles to I-81, I-66, and the town of Strasburg! Schedule your private tour today!
Location
State VA
County Shenandoah
Zoning A1
Rooms
Other Rooms Dining Room, Primary Bedroom, Sitting Room, Bedroom 2, Bedroom 3, Bedroom 4, Bedroom 5, Kitchen, Family Room, Den, Laundry, Recreation Room, Primary Bathroom, Full Bath, Half Bath
Basement Full, Fully Finished, Daylight, Partial, Interior Access, Walkout Level
Main Level Bedrooms 1
Interior
Interior Features Attic, Kitchen - Gourmet, Breakfast Area, Combination Kitchen/Dining, Entry Level Bedroom, Primary Bath(s), Wood Floors, Kitchen - Island, Kitchen - Eat-In, Walk-in Closet(s), Upgraded Countertops, Carpet, Ceiling Fan(s), Formal/Separate Dining Room, Pantry, Tub Shower, Stall Shower, WhirlPool/HotTub
Hot Water Electric
Heating Heat Pump(s)
Cooling Heat Pump(s)
Flooring Ceramic Tile, Carpet, Hardwood, Vinyl
Equipment Washer/Dryer Hookups Only, Microwave, Dishwasher, Refrigerator, Icemaker, Oven - Double, Oven/Range - Electric
Fireplace N
Appliance Washer/Dryer Hookups Only, Microwave, Dishwasher, Refrigerator, Icemaker, Oven - Double, Oven/Range - Electric
Heat Source Propane - Owned
Laundry Hookup, Main Floor
Exterior
Exterior Feature Deck(s), Porch(es), Roof, Wrap Around
Parking Features Garage Door Opener
Garage Spaces 2.0
Water Access N
View Mountain, Panoramic, Scenic Vista, Valley, Pasture
Roof Type Architectural Shingle
Accessibility None
Porch Deck(s), Porch(es), Roof, Wrap Around
Attached Garage 2
Total Parking Spaces 2
Garage Y
Building
Lot Description Sloping, Backs to Trees
Story 3
Foundation Block
Sewer On Site Septic
Water Well
Architectural Style Contemporary, Chalet
Level or Stories 3
Additional Building Above Grade, Below Grade
Structure Type Cathedral Ceilings,Dry Wall,Vaulted Ceilings,9'+ Ceilings,2 Story Ceilings,Wood Ceilings
New Construction N
Schools
Elementary Schools Sandy Hook
Middle Schools Signal Knob
High Schools Strasburg
School District Shenandoah County Public Schools
Others
Senior Community No
Tax ID 009 A 020C
Ownership Fee Simple
SqFt Source Assessor
Special Listing Condition Standard
Read Less Info
Want to know what your home might be worth? Contact us for a FREE valuation!

Our team is ready to help you sell your home for the highest possible price ASAP

Bought with Dana Zalowski • McEnearney Associates, Inc.
"My job is to find and attract mastery-based agents to the office, protect the culture, and make sure everyone is happy! "
14291 Park Meadow Drive Suite 500, Chantilly, VA, 20151






