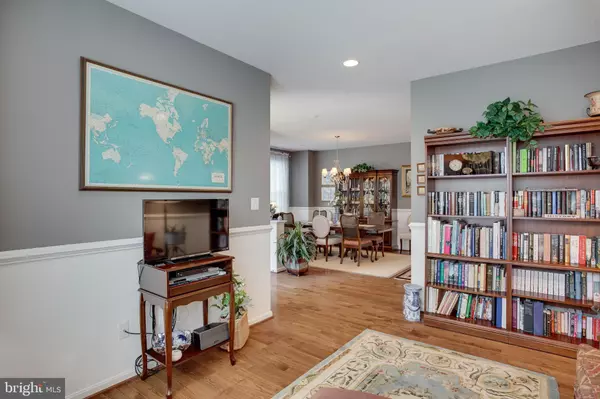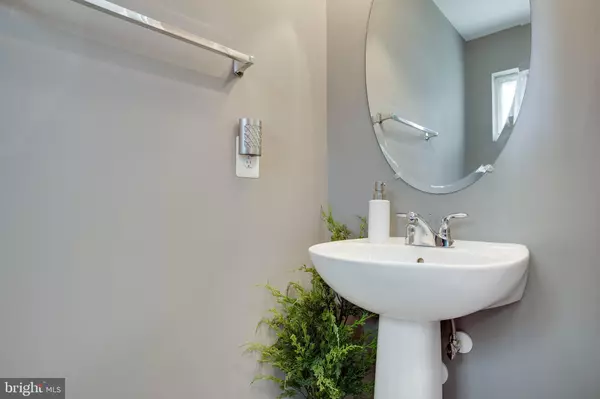$509,900
$509,900
For more information regarding the value of a property, please contact us for a free consultation.
5 Beds
5 Baths
3,342 SqFt
SOLD DATE : 10/07/2022
Key Details
Sold Price $509,900
Property Type Single Family Home
Sub Type Detached
Listing Status Sold
Purchase Type For Sale
Square Footage 3,342 sqft
Price per Sqft $152
Subdivision Wildewood
MLS Listing ID MDSM2007798
Sold Date 10/07/22
Style Contemporary
Bedrooms 5
Full Baths 4
Half Baths 1
HOA Fees $122/mo
HOA Y/N Y
Abv Grd Liv Area 2,642
Originating Board BRIGHT
Year Built 2013
Annual Tax Amount $3,572
Tax Year 2022
Lot Size 6,964 Sqft
Acres 0.16
Property Description
This home has all of the bells and whistles ** See Feature Sheet & Floor Plans** - Stanley Martin's Braddock/Benson Model. Too many details to list, but the sellers have tried to help us with those details and they will be included within the documents for your agents to share. Step inside this beautiful home with 3 fully finished levels, including the 4-foot optional extension with extra windows, added lighting & upgraded details throughout. The main level has hardwood flooring and an open floor plan, an upgraded kitchen with granite countertops, stainless steel appliances, and an expansive kitchen cabinet extension that walks out to the 16x20 maintenance-free deck at the back. This home was made for easy entertaining or cozy nights by the fireplace. The bedroom level has 4 oversized bedrooms and 3 full baths and a spacious laundry room. The basement has a finished great room, 5th bedroom, and 4th full bath and includes ample storage for all of your overflow & storage needs. The basement walks out to a finished patio that spans 16x25 and is the perfect spot to grill out or to watch the puppies play in the evening, the trees behind the home provide privacy and shade making this spot the place to be on those hot summer evenings.
Location
State MD
County Saint Marys
Zoning R
Rooms
Basement Connecting Stairway, Fully Finished, Walkout Level
Interior
Interior Features Breakfast Area, Dining Area, Family Room Off Kitchen, Kitchen - Island, Primary Bath(s), Built-Ins, Carpet, Ceiling Fan(s), Chair Railings, Floor Plan - Traditional, Formal/Separate Dining Room, Kitchen - Eat-In, Kitchen - Table Space, Pantry, Recessed Lighting, Soaking Tub, Walk-in Closet(s), Wood Floors
Hot Water Natural Gas
Heating Heat Pump(s)
Cooling Central A/C
Fireplaces Number 1
Fireplaces Type Mantel(s)
Equipment Dishwasher, Oven - Single, Refrigerator, Stove, Built-In Microwave, Disposal, Stainless Steel Appliances, Dryer, Washer
Fireplace Y
Appliance Dishwasher, Oven - Single, Refrigerator, Stove, Built-In Microwave, Disposal, Stainless Steel Appliances, Dryer, Washer
Heat Source Natural Gas
Laundry Has Laundry
Exterior
Exterior Feature Deck(s), Patio(s), Porch(es)
Parking Features Garage - Front Entry
Garage Spaces 2.0
Amenities Available Bike Trail, Jog/Walk Path, Pool - Outdoor, Tot Lots/Playground
Water Access N
Roof Type Fiberglass
Accessibility None
Porch Deck(s), Patio(s), Porch(es)
Attached Garage 2
Total Parking Spaces 2
Garage Y
Building
Story 3
Foundation Permanent
Sewer Public Sewer
Water Public
Architectural Style Contemporary
Level or Stories 3
Additional Building Above Grade, Below Grade
New Construction N
Schools
School District St. Mary'S County Public Schools
Others
HOA Fee Include Snow Removal,Trash
Senior Community No
Tax ID 1908178165
Ownership Fee Simple
SqFt Source Assessor
Special Listing Condition Standard
Read Less Info
Want to know what your home might be worth? Contact us for a FREE valuation!

Our team is ready to help you sell your home for the highest possible price ASAP

Bought with Robyn Lynn Mika • Home Towne Real Estate

"My job is to find and attract mastery-based agents to the office, protect the culture, and make sure everyone is happy! "
14291 Park Meadow Drive Suite 500, Chantilly, VA, 20151






