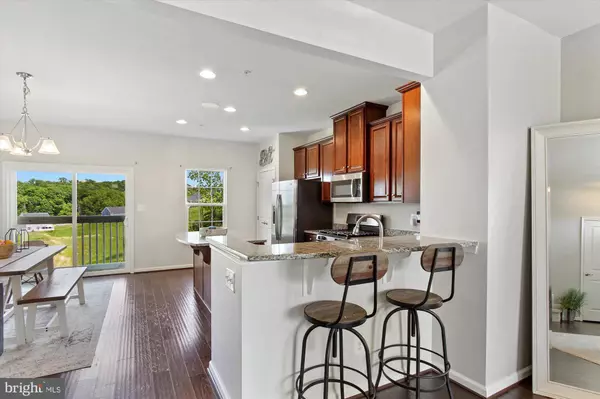$245,000
$239,900
2.1%For more information regarding the value of a property, please contact us for a free consultation.
3 Beds
3 Baths
1,994 SqFt
SOLD DATE : 07/13/2022
Key Details
Sold Price $245,000
Property Type Townhouse
Sub Type Interior Row/Townhouse
Listing Status Sold
Purchase Type For Sale
Square Footage 1,994 sqft
Price per Sqft $122
Subdivision Logans Reserve
MLS Listing ID PAYK2022876
Sold Date 07/13/22
Style Traditional
Bedrooms 3
Full Baths 2
Half Baths 1
HOA Fees $137/mo
HOA Y/N Y
Abv Grd Liv Area 1,494
Originating Board BRIGHT
Year Built 2017
Annual Tax Amount $5,875
Tax Year 2021
Lot Size 2,017 Sqft
Acres 0.05
Property Description
Incredible opportunity to own in Logans Reserve. This 3-bed 2.5 bath meticulously cared-for townhome is ready for new owners. Located in Dallastown Schools and near interstate 83 you are close to all of the local conveniences and main highways. Light and bright throughout, like a home straight from the magazines, you will love how warm and inviting it feels, especially with its open first-floor concept. The second floor features 3 generous-sized bedrooms, 2 full baths, and the home's laundry room, talk about convenience! The primary bedroom features vaulted ceilings, a full bath with an oversized walk-in shower, and double sinks. The finished walk-out level offers a large bonus room and half bath. Logan's Reserve also offers you access to the community center, pool, basketball courts, playground, and putting green. This home is perfect for first-time homebuyers, commuters, or even those looking to downsize. Dont miss this opportunity, contact me today for your private showing. **Professional photos will be uploaded on Thursday.**
Location
State PA
County York
Area Loganville Boro (15275)
Zoning RESIDENTIAL
Rooms
Other Rooms Living Room, Dining Room, Primary Bedroom, Bedroom 2, Bedroom 3, Kitchen, Family Room, Laundry, Other, Primary Bathroom
Basement Daylight, Partial, Full, Fully Finished, Walkout Level
Interior
Interior Features Floor Plan - Open, Kitchen - Eat-In, Kitchen - Island, Pantry, Primary Bath(s), Recessed Lighting, Upgraded Countertops, Wood Floors, Walk-in Closet(s)
Hot Water Natural Gas
Heating Forced Air
Cooling Central A/C
Flooring Hardwood, Carpet, Ceramic Tile
Fireplace N
Heat Source Natural Gas
Laundry Upper Floor
Exterior
Water Access N
View Trees/Woods
Accessibility 2+ Access Exits
Garage N
Building
Lot Description Backs to Trees
Story 2
Foundation Permanent
Sewer Public Sewer
Water Public
Architectural Style Traditional
Level or Stories 2
Additional Building Above Grade, Below Grade
Structure Type High
New Construction N
Schools
School District Dallastown Area
Others
Senior Community No
Tax ID 75-000-05-0470-00-00000
Ownership Fee Simple
SqFt Source Assessor
Acceptable Financing Cash, Conventional, FHA, VA
Listing Terms Cash, Conventional, FHA, VA
Financing Cash,Conventional,FHA,VA
Special Listing Condition Standard
Read Less Info
Want to know what your home might be worth? Contact us for a FREE valuation!

Our team is ready to help you sell your home for the highest possible price ASAP

Bought with DENISE SIEKE • Straub & Associates Real Estate

"My job is to find and attract mastery-based agents to the office, protect the culture, and make sure everyone is happy! "
14291 Park Meadow Drive Suite 500, Chantilly, VA, 20151






