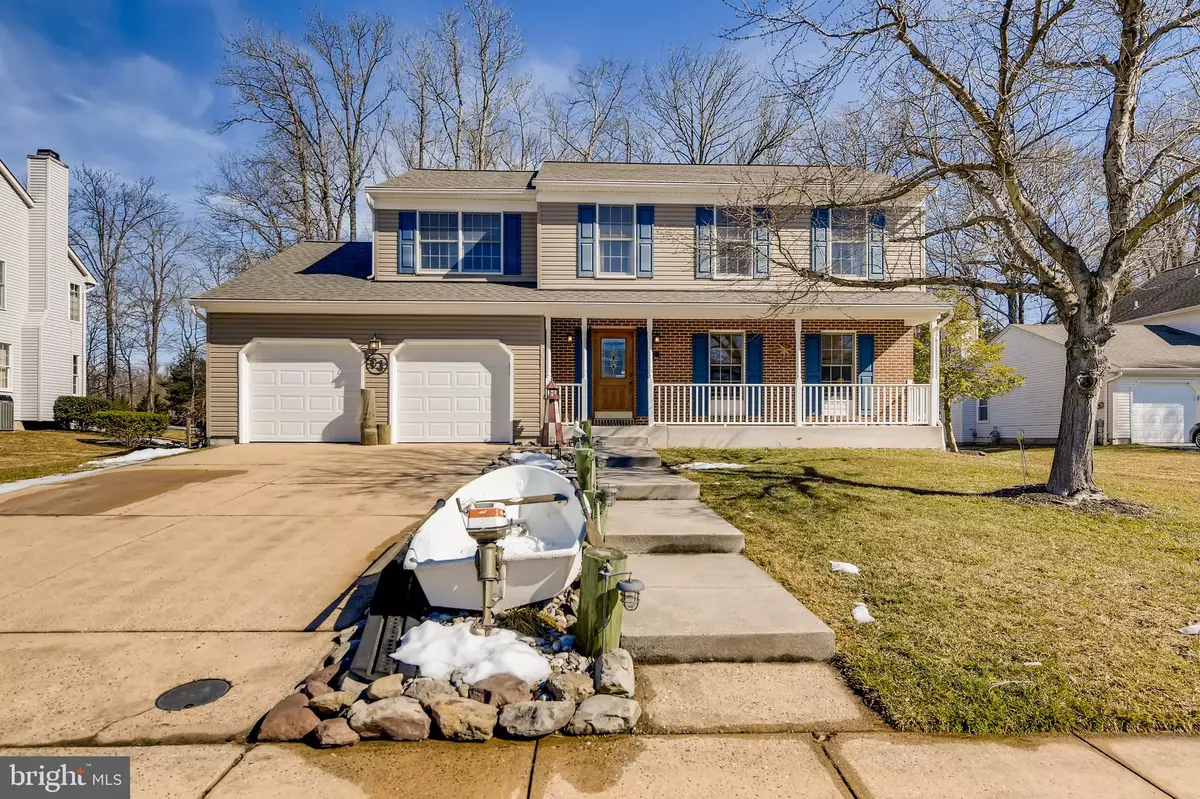$380,000
$400,000
5.0%For more information regarding the value of a property, please contact us for a free consultation.
4 Beds
3 Baths
2,052 SqFt
SOLD DATE : 04/16/2021
Key Details
Sold Price $380,000
Property Type Single Family Home
Sub Type Detached
Listing Status Sold
Purchase Type For Sale
Square Footage 2,052 sqft
Price per Sqft $185
Subdivision Abingdon Reserve
MLS Listing ID MDHR2000080
Sold Date 04/16/21
Style Colonial
Bedrooms 4
Full Baths 2
Half Baths 1
HOA Fees $15/ann
HOA Y/N Y
Abv Grd Liv Area 2,052
Originating Board BRIGHT
Year Built 1990
Annual Tax Amount $3,233
Tax Year 2021
Lot Size 0.350 Acres
Acres 0.35
Property Description
Grand 4BR/2.5BA traditional Colonial Style Home located in the quiet neighborhood of Abingdon Reserve. Drive up and park in the long double wide driveway, step up onto a roomy covered front porch and enter into your forever home. The traditional colonial features an open flow floor plan with large rooms spacious enough to allow for many family and friends. This home offers just that! Step through the entry into a large living room featuring stunning hardwood floors that lead into the open dining room, which boasts decorative chair rail moldings and an open view of the spacious kitchen. The kitchen features a microwave/wall oven combo, an induction cooktop set into stunning rare marble countertops, a stainless steel fridge, dishwasher, and a sink set just below a window. There are plenty of wood cabinets, a closet pantry, a center island with storage, and room for a breakfast table just in front of sliding doors leading to a large wood deck and a forest-like back yard. To finish the main floor is a half bath and a grand family room with a brick fireplace featuring a wood stove insert, sliding doors leading to the deck, and the yard with a shed and an abundance of green space. Take the carpeted stairs leading to the second floor where you have a private primary suite with a large walk-in closet and a newly updated 4 piece ensuite featuring a Jacuzzi tub, and a water closet with a walk-in shower. There are three bright and roomy bedrooms with a full bath and convenient second-floor laundry that completes this floor. The lower level is unfinished but the possibilities are endless, an office/gym/playroom/man cave, it's yours to decide. This two-car garage home is move-in ready and just waiting for you to settle in and begin a lifetime of memories. In addition, this freshly painted home has vinyl siding and a new roof. All redone with maintenance free materials, including covering the home with Tyvek to make the home more efficient to cut down on energy cost. Imagine all this and in close proximity to shopping, restaurants, and commuter routes. Take a virtual tour here: https://tinyurl.com/asst975j
Location
State MD
County Harford
Zoning R1
Rooms
Basement Other, Interior Access, Unfinished, Windows
Interior
Interior Features Attic, Carpet, Ceiling Fan(s), Chair Railings, Crown Moldings, Dining Area, Family Room Off Kitchen, Floor Plan - Traditional, Kitchen - Table Space, Primary Bath(s), Recessed Lighting, Soaking Tub, Tub Shower, Walk-in Closet(s), Wood Floors
Hot Water Natural Gas
Heating Heat Pump(s)
Cooling Central A/C, Ceiling Fan(s)
Flooring Carpet, Ceramic Tile, Laminated, Hardwood
Fireplaces Number 1
Fireplaces Type Brick
Equipment Built-In Microwave, Cooktop, Dishwasher, Dryer, Oven - Wall, Refrigerator, Stainless Steel Appliances, Washer
Fireplace Y
Appliance Built-In Microwave, Cooktop, Dishwasher, Dryer, Oven - Wall, Refrigerator, Stainless Steel Appliances, Washer
Heat Source Natural Gas
Laundry Upper Floor, Dryer In Unit, Washer In Unit
Exterior
Exterior Feature Deck(s)
Parking Features Garage - Front Entry, Additional Storage Area, Inside Access
Garage Spaces 2.0
Water Access N
Roof Type Shingle
Accessibility 2+ Access Exits
Porch Deck(s)
Attached Garage 2
Total Parking Spaces 2
Garage Y
Building
Story 3
Sewer Public Sewer
Water Public
Architectural Style Colonial
Level or Stories 3
Additional Building Above Grade, Below Grade
Structure Type Dry Wall
New Construction N
Schools
School District Harford County Public Schools
Others
Senior Community No
Tax ID 1301228382
Ownership Fee Simple
SqFt Source Assessor
Security Features Smoke Detector
Special Listing Condition Standard
Read Less Info
Want to know what your home might be worth? Contact us for a FREE valuation!

Our team is ready to help you sell your home for the highest possible price ASAP

Bought with G. Boyd McGinn • RE/MAX Realty Group

"My job is to find and attract mastery-based agents to the office, protect the culture, and make sure everyone is happy! "
14291 Park Meadow Drive Suite 500, Chantilly, VA, 20151






