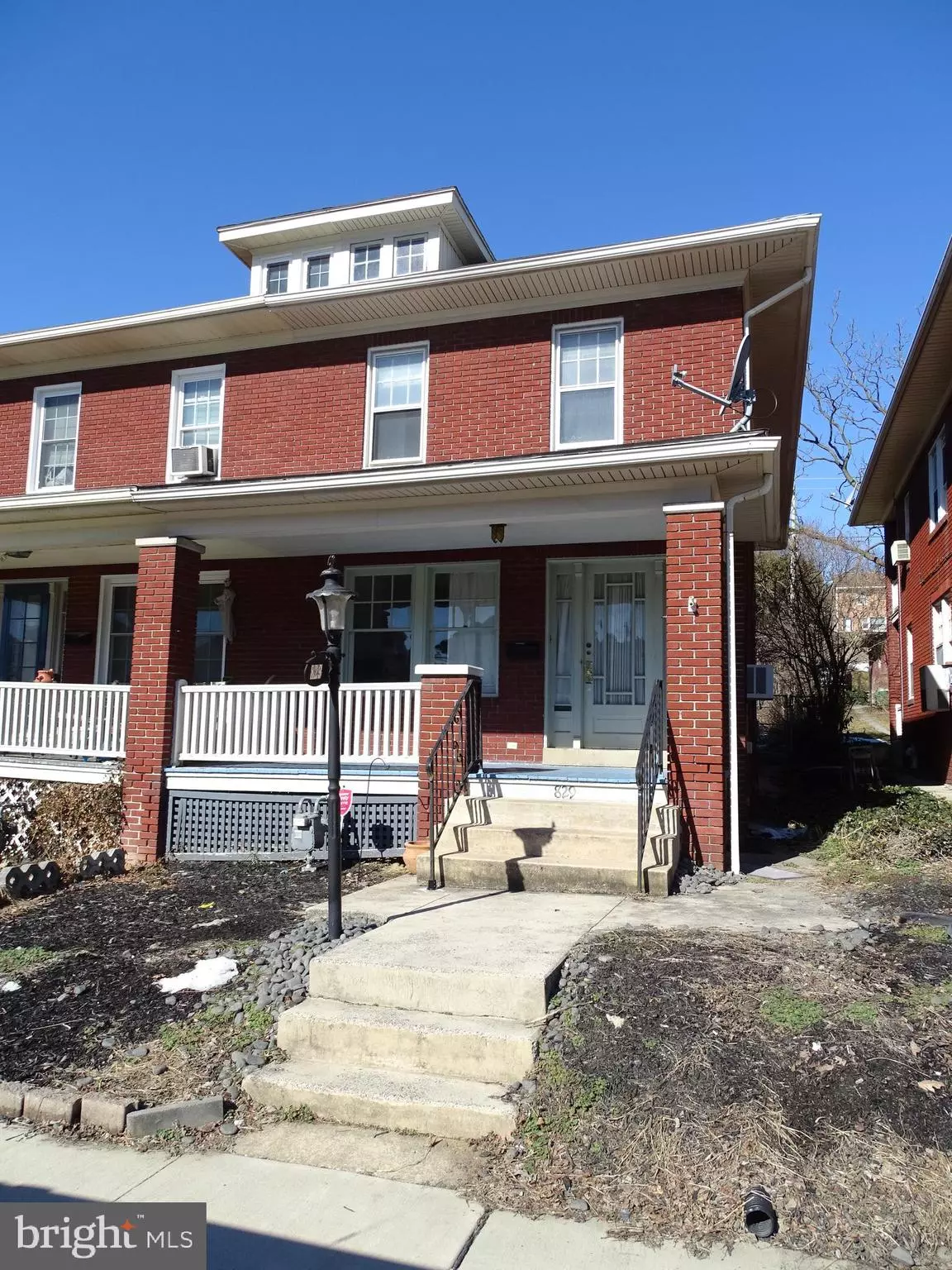$116,000
$114,900
1.0%For more information regarding the value of a property, please contact us for a free consultation.
4 Beds
1 Bath
1,843 SqFt
SOLD DATE : 04/29/2021
Key Details
Sold Price $116,000
Property Type Single Family Home
Sub Type Twin/Semi-Detached
Listing Status Sold
Purchase Type For Sale
Square Footage 1,843 sqft
Price per Sqft $62
Subdivision The Avenues
MLS Listing ID PAYK2000086
Sold Date 04/29/21
Style Colonial
Bedrooms 4
Full Baths 1
HOA Y/N N
Abv Grd Liv Area 1,843
Originating Board BRIGHT
Year Built 1929
Annual Tax Amount $4,781
Tax Year 2020
Lot Size 3,681 Sqft
Acres 0.08
Property Description
Brick Semi on the Avenues!!! This home features: a New Architectural Shingle Roof in 2018, Fresh Paint, Newer Gas stove, New countertops, New Bathroom Vanity, New Carpet on the 3rd floor and a new garage door all in 2021. All Appliances are Included in the Sale. As you enter the home from the covered front porch, you will be greeted by a large LR with inlaid hardwood floors, and a brick fireplace with a gas log insert. The Formal DR also has inlaid hardwood floors and a ceiling light. The EIK has painted wood cabinets, New countertops, Gas Stove, Dishwasher, and Refrigerator. There is a breakfast nook with a built in bench. The second floor is home to 3 bedrooms, and a full bath. The front bedroom has two closets, and the back bedroom has 2nd floor balcony access. As you ascend to the 3rd floor, you will be greeted by a very large bedroom with fresh paint, New carpet, and recently installed electric outlets and baseboard heat. Besides having a covered front porch, back porch, and balcony, this property also features an oversized garage with a new garage door. This home is in great condition, and ready for it's new owner. Located close to the York County Fair Grounds and all modern conveniences this home is sure to please.
Location
State PA
County York
Area York City (15201)
Zoning RESIDENTIAL
Rooms
Other Rooms Living Room, Dining Room, Bedroom 2, Bedroom 3, Bedroom 4, Kitchen, Basement, Bedroom 1, Bathroom 1
Basement Full, Outside Entrance, Drain, Interior Access, Unfinished
Interior
Interior Features Breakfast Area, Carpet, Ceiling Fan(s), Formal/Separate Dining Room, Kitchen - Eat-In, Tub Shower, Wood Floors
Hot Water Natural Gas
Heating Hot Water, Radiator
Cooling Window Unit(s)
Flooring Carpet, Concrete, Hardwood, Laminated
Fireplaces Number 1
Fireplaces Type Brick, Gas/Propane
Equipment Dishwasher, Dryer, Oven/Range - Gas, Refrigerator, Washer
Furnishings No
Fireplace Y
Window Features Storm
Appliance Dishwasher, Dryer, Oven/Range - Gas, Refrigerator, Washer
Heat Source Natural Gas
Laundry Basement, Dryer In Unit, Washer In Unit
Exterior
Exterior Feature Porch(es)
Parking Features Garage - Rear Entry, Oversized
Garage Spaces 1.0
Utilities Available Electric Available, Natural Gas Available, Sewer Available, Water Available, Cable TV Available, Phone Available
Water Access N
View Street
Roof Type Architectural Shingle
Street Surface Paved
Accessibility 2+ Access Exits
Porch Porch(es)
Road Frontage Boro/Township
Total Parking Spaces 1
Garage Y
Building
Lot Description Rear Yard
Story 2.5
Sewer Public Sewer
Water Public
Architectural Style Colonial
Level or Stories 2.5
Additional Building Above Grade, Below Grade
New Construction N
Schools
High Schools William Penn
School District York City
Others
Pets Allowed Y
Senior Community No
Tax ID 14-493-14-0009-00-00000
Ownership Fee Simple
SqFt Source Assessor
Acceptable Financing Cash, Conventional, FHA, VA
Horse Property N
Listing Terms Cash, Conventional, FHA, VA
Financing Cash,Conventional,FHA,VA
Special Listing Condition Standard
Pets Allowed No Pet Restrictions
Read Less Info
Want to know what your home might be worth? Contact us for a FREE valuation!

Our team is ready to help you sell your home for the highest possible price ASAP

Bought with Dennise Catelyn Polanco • Iron Valley Real Estate of York County
"My job is to find and attract mastery-based agents to the office, protect the culture, and make sure everyone is happy! "
14291 Park Meadow Drive Suite 500, Chantilly, VA, 20151






