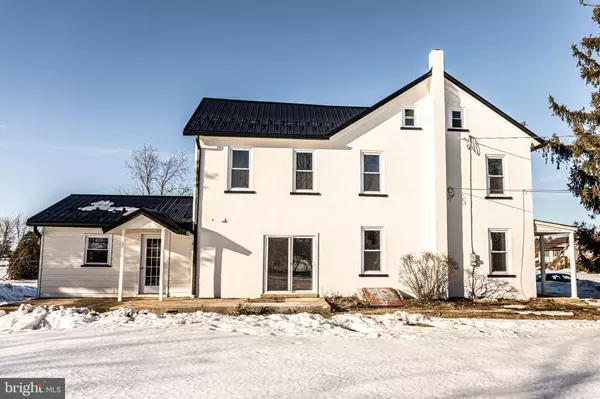$349,900
$349,900
For more information regarding the value of a property, please contact us for a free consultation.
3 Beds
2 Baths
1,888 SqFt
SOLD DATE : 04/07/2021
Key Details
Sold Price $349,900
Property Type Single Family Home
Sub Type Detached
Listing Status Sold
Purchase Type For Sale
Square Footage 1,888 sqft
Price per Sqft $185
Subdivision None Available
MLS Listing ID PABK373818
Sold Date 04/07/21
Style Farmhouse/National Folk
Bedrooms 3
Full Baths 2
HOA Y/N N
Abv Grd Liv Area 1,888
Originating Board BRIGHT
Year Built 1800
Annual Tax Amount $3,932
Tax Year 2020
Lot Size 1.140 Acres
Acres 1.14
Lot Dimensions 0.00 x 0.00
Property Description
Beautifully remodeled three bedroom, two bathroom home with an oversized garage on 1.14 acres. Nearly 1900 square feet of functional and charming updates. Open and airy first floor boasts new chef's kitchen with granite counter tops, new cabinets with soft-close drawers, and Viking stainless steel appliances. The living and dining space, full bathroom, and new hardwood floors complete the first floor. The second story features three bedrooms, full bath, and conveniently located laundry area outside of the master bedroom. The farms original dairy barn has been converted into an oversized garage. The garage, which has the space to fit many vehicles, has electricity so it is perfect for working on vehicles, storage, and/or a workspace. The yard is surrounded by farms and mountains and gives you breathtaking views during sunsets. Additional updates include newer boiler with a warranty, new metal roof, new carpet on the second story, new windows throughout the house, and a 200 amp connection with new panels in both the house and garage. No showings until noon on Saturday 2/27.
Location
State PA
County Berks
Area Longswamp Twp (10259)
Zoning RESIDENTIAL
Rooms
Other Rooms Bathroom 1, Bathroom 2
Basement Full
Interior
Hot Water Oil
Heating Hot Water
Cooling Window Unit(s)
Heat Source Oil
Exterior
Parking Features Oversized
Garage Spaces 4.0
Water Access N
Roof Type Metal
Accessibility 2+ Access Exits
Total Parking Spaces 4
Garage Y
Building
Story 2
Sewer On Site Septic, Cess Pool
Water Well
Architectural Style Farmhouse/National Folk
Level or Stories 2
Additional Building Above Grade, Below Grade
New Construction N
Schools
Elementary Schools District-Topton
Middle Schools Brandywine Heights
High Schools Brandywine Heights
School District Brandywine Heights Area
Others
Senior Community No
Tax ID 59-5463-00-86-5872
Ownership Fee Simple
SqFt Source Assessor
Special Listing Condition Standard
Read Less Info
Want to know what your home might be worth? Contact us for a FREE valuation!

Our team is ready to help you sell your home for the highest possible price ASAP

Bought with Non Member • Non Subscribing Office
"My job is to find and attract mastery-based agents to the office, protect the culture, and make sure everyone is happy! "
14291 Park Meadow Drive Suite 500, Chantilly, VA, 20151






