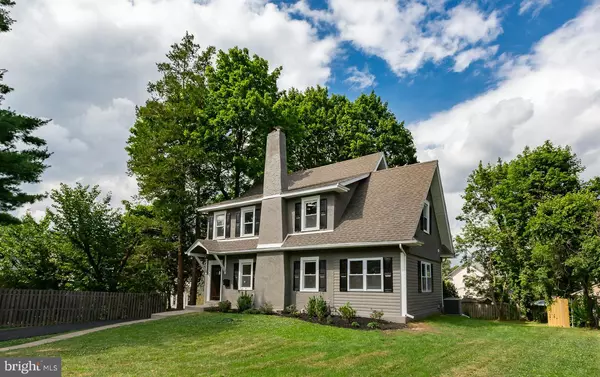$780,000
$799,000
2.4%For more information regarding the value of a property, please contact us for a free consultation.
4 Beds
4 Baths
3,005 SqFt
SOLD DATE : 08/18/2022
Key Details
Sold Price $780,000
Property Type Single Family Home
Sub Type Detached
Listing Status Sold
Purchase Type For Sale
Square Footage 3,005 sqft
Price per Sqft $259
Subdivision Merwood Park
MLS Listing ID PADE2029814
Sold Date 08/18/22
Style Colonial
Bedrooms 4
Full Baths 2
Half Baths 2
HOA Y/N N
Abv Grd Liv Area 3,005
Originating Board BRIGHT
Year Built 1945
Annual Tax Amount $7,067
Tax Year 2021
Lot Size 10,019 Sqft
Acres 0.23
Lot Dimensions 56.00 x 137.00
Property Description
Fully renovated and gorgeous home in the highly desirable Merwood Park area of Haverford Township. This home has it all! If your interested in being able to walk to all the best features of what makes Havertown so desirable, than this home is perfect for your needs. Walk to dining options, shops, schools, parks, the YMCA, Merion Golf, Oakmont farmers market, the regional rail line to the city and a very short drive to Suburban Sq, grocery stores, 476, the airport and center city. This 4 bedroom, 2 full bath and 2 half bath offers so much more than location, location, location. With the full renovation, you enter into the front foyer. The first floor offers a formal living room with gas fireplace, an office with a half bath, a gorgeous new kitchen open to the dining area and french doors out to the oversized private backyard and patio. The basement is fully finished with a half bath, storage area and walk out entrance to backyard. The second floor provides a master ensuite, a full hall bath and 3 additional bedrooms. Bedroom #2 offers a bonus room with walk up access to the finished attic space offering many options for additional living space and/ or storage. With all the components of the home installed in Apr-July. 2022 combined with the new kitchen and baths, you can seamlessly move in and begin to make memories.
Location
State PA
County Delaware
Area Haverford Twp (10422)
Zoning RESIDENTIAL
Direction West
Rooms
Basement Fully Finished, Outside Entrance, Rear Entrance, Walkout Stairs
Interior
Interior Features Crown Moldings, Floor Plan - Open, Kitchen - Eat-In, Kitchen - Gourmet, Kitchen - Island
Hot Water Natural Gas
Heating Hot Water
Cooling Central A/C
Flooring Hardwood
Fireplaces Number 1
Fireplaces Type Gas/Propane
Fireplace Y
Heat Source Natural Gas
Laundry Lower Floor, Basement
Exterior
Garage Spaces 2.0
Utilities Available Natural Gas Available
Water Access N
Roof Type Shingle
Accessibility None
Total Parking Spaces 2
Garage N
Building
Lot Description Level
Story 2.5
Foundation Stone
Sewer Public Sewer
Water Public
Architectural Style Colonial
Level or Stories 2.5
Additional Building Above Grade, Below Grade
New Construction N
Schools
Elementary Schools Chestnutwold
Middle Schools Haverford
High Schools Haverford Senior
School District Haverford Township
Others
Senior Community No
Tax ID 22-03-00511-00
Ownership Fee Simple
SqFt Source Assessor
Acceptable Financing Cash, Conventional, Negotiable
Listing Terms Cash, Conventional, Negotiable
Financing Cash,Conventional,Negotiable
Special Listing Condition Standard
Read Less Info
Want to know what your home might be worth? Contact us for a FREE valuation!

Our team is ready to help you sell your home for the highest possible price ASAP

Bought with Thomas Toole III • RE/MAX Main Line-West Chester
"My job is to find and attract mastery-based agents to the office, protect the culture, and make sure everyone is happy! "
14291 Park Meadow Drive Suite 500, Chantilly, VA, 20151






