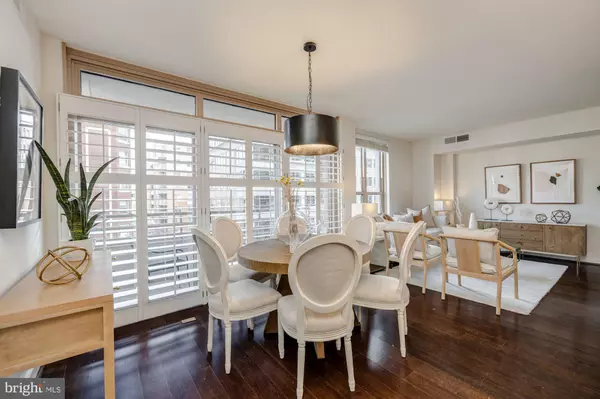$585,000
$595,000
1.7%For more information regarding the value of a property, please contact us for a free consultation.
1 Bed
1 Bath
879 SqFt
SOLD DATE : 06/22/2022
Key Details
Sold Price $585,000
Property Type Condo
Sub Type Condo/Co-op
Listing Status Sold
Purchase Type For Sale
Square Footage 879 sqft
Price per Sqft $665
Subdivision Residences At Liberty Center
MLS Listing ID VAAR2016996
Sold Date 06/22/22
Style Contemporary
Bedrooms 1
Full Baths 1
Condo Fees $507/mo
HOA Y/N N
Abv Grd Liv Area 879
Originating Board BRIGHT
Year Built 2008
Annual Tax Amount $5,748
Tax Year 2021
Property Description
Unit #610 at the Residences at Liberty Center is a one-bedroom, one-bathroom home with a den boasting high-end finishes and chic designs. Just off the front door, you arrive in the hallway foyer that guides you into the main living area. To the left is the luxury bathroom featuring a spacious vanity, a soaking tub and the in-unit washer and dryer, and to the right is the gourmet kitchen. The open-concept kitchen is fully equipped with professional stainless-steel appliances, granite countertops, ample cabinet space, and an island with counter seating – perfect for spreading out with a laptop and working from home, or for sharing a meal. The home opens toward the spacious main living room with gleaming hardwood floors, and floods of natural light from the balcony where you can enjoy the city views or dine al fresco at a bistro table. The bedroom offers a large closet, a ceiling fan, and two large windows and the den is the perfect space for an in-home office, nursery, or guestroom. Aside from all that unit #610 has to offer, the Residences at Liberty Center provides fabulous amenities including a 24-hour concierge service, a state-of-the-art fitness center, rooftop terrace and pool, a private dog park, controlled access parking, and a club room with a fireplace and kitchenette that opens up to a patio!
Location
State VA
County Arlington
Zoning C-O-A
Direction West
Rooms
Other Rooms Living Room, Kitchen, Den, Bedroom 1
Main Level Bedrooms 1
Interior
Interior Features Ceiling Fan(s), Combination Dining/Living, Dining Area, Entry Level Bedroom, Floor Plan - Open, Kitchen - Gourmet, Kitchen - Island, Kitchen - Eat-In, Recessed Lighting, Wood Floors
Hot Water Electric
Heating Forced Air
Cooling Central A/C
Flooring Hardwood
Equipment Built-In Microwave, Dishwasher, Disposal, Exhaust Fan, Oven/Range - Electric, Refrigerator, Stainless Steel Appliances, Washer/Dryer Stacked
Furnishings No
Fireplace N
Window Features Double Hung,Double Pane
Appliance Built-In Microwave, Dishwasher, Disposal, Exhaust Fan, Oven/Range - Electric, Refrigerator, Stainless Steel Appliances, Washer/Dryer Stacked
Heat Source Electric
Laundry Has Laundry, Dryer In Unit, Washer In Unit
Exterior
Exterior Feature Balcony, Patio(s), Roof, Terrace
Parking Features Inside Access
Garage Spaces 1.0
Utilities Available Cable TV Available, Electric Available, Phone Available, Water Available, Sewer Available
Amenities Available Common Grounds, Concierge, Dog Park, Elevator, Extra Storage, Fitness Center, Party Room, Picnic Area, Pool - Outdoor, Reserved/Assigned Parking, Security
Water Access N
View City
Accessibility 32\"+ wide Doors, 36\"+ wide Halls, Elevator
Porch Balcony, Patio(s), Roof, Terrace
Attached Garage 1
Total Parking Spaces 1
Garage Y
Building
Story 1
Unit Features Hi-Rise 9+ Floors
Sewer Public Sewer
Water Public
Architectural Style Contemporary
Level or Stories 1
Additional Building Above Grade, Below Grade
Structure Type High,9'+ Ceilings
New Construction N
Schools
School District Arlington County Public Schools
Others
Pets Allowed Y
HOA Fee Include Common Area Maintenance,Custodial Services Maintenance,Ext Bldg Maint,Insurance,Lawn Maintenance,Parking Fee,Reserve Funds,Road Maintenance,Snow Removal,Trash,Water,Management
Senior Community No
Tax ID 14-044-080
Ownership Condominium
Security Features 24 hour security,Desk in Lobby,Main Entrance Lock,Security System
Acceptable Financing Cash, Conventional
Horse Property N
Listing Terms Cash, Conventional
Financing Cash,Conventional
Special Listing Condition Standard
Pets Allowed Cats OK, Dogs OK
Read Less Info
Want to know what your home might be worth? Contact us for a FREE valuation!

Our team is ready to help you sell your home for the highest possible price ASAP

Bought with Martin Meck • Fathom Realty
"My job is to find and attract mastery-based agents to the office, protect the culture, and make sure everyone is happy! "
14291 Park Meadow Drive Suite 500, Chantilly, VA, 20151






