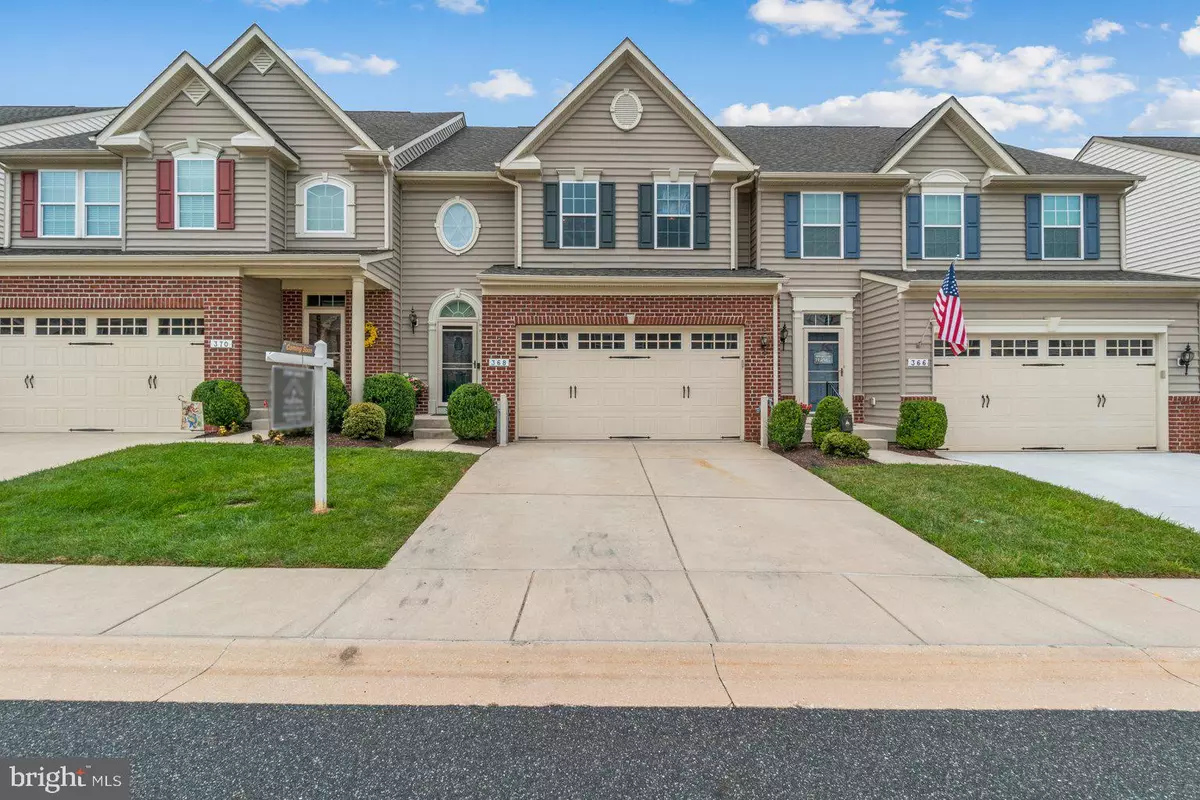$540,000
$550,000
1.8%For more information regarding the value of a property, please contact us for a free consultation.
3 Beds
4 Baths
3,420 SqFt
SOLD DATE : 09/16/2022
Key Details
Sold Price $540,000
Property Type Condo
Sub Type Condo/Co-op
Listing Status Sold
Purchase Type For Sale
Square Footage 3,420 sqft
Price per Sqft $157
Subdivision Fallston Commons
MLS Listing ID MDHR2014364
Sold Date 09/16/22
Style Colonial
Bedrooms 3
Full Baths 3
Half Baths 1
Condo Fees $125/mo
HOA Fees $167/mo
HOA Y/N Y
Abv Grd Liv Area 2,420
Originating Board BRIGHT
Year Built 2013
Annual Tax Amount $4,842
Tax Year 2021
Property Description
Welcome Home to this move in ready Townhouse in the very sought after Fallston Commons 55+ Community! The Open Floor Plan Boasts a 2 Story Large Family Room with Vaulted Ceiling, Loft Space, and 1st floor Owner's Suite with Private Bath and Custom Walk-In Closet. The Family Room leads to a Peaceful, Quiet, Trex Deck with a Beautiful Wooded view! The entire main level has Gorgeous Hardwood Flooring throughout! The Kitchen Features: Custom Cabinetry, Gas stove, Double Wall Ovens, Granite Countertops, Island, Stainless Steel Appliances, and Custom Pantry. The Laundry Room is conveniently located off the kitchen. The second floor features: a Spacious Loft overlooking the family room, two Bedrooms with Walk-In-Closets, Full Bath, and Bonus Room. The Fully Finished Basement Features: Office with French Doors; Full Bath; Stone Gas Fireplace with Blower; Wet Bar with Sink, Refrigerator, and Dishwasher; under stair Storage; and Two Windows. Walk outside through the Double Doors to enjoy the Lovely Paver Patio! This House also has Whole House Vacuum, Whole House Humidifier, Solar Tubes, Solar Attic Fan, water powered Sump Pump, and Whole House 6 zone SONOS Entertainment System! The Community Features: Outdoor Swimming Pool, Community Center, Tennis Courts, Pickle Ball Courts, Exercise Room, and plenty of Fun Activities to enjoy with your neighbors and friends!
Location
State MD
County Harford
Zoning B2 B3
Rooms
Other Rooms Dining Room, Primary Bedroom, Bedroom 3, Kitchen, Family Room, Bedroom 1, Laundry, Loft, Office, Recreation Room, Storage Room
Basement Fully Finished, Walkout Stairs
Main Level Bedrooms 1
Interior
Hot Water Natural Gas
Heating Heat Pump(s)
Cooling Central A/C
Fireplaces Number 1
Heat Source Natural Gas
Exterior
Parking Features Garage Door Opener
Garage Spaces 2.0
Amenities Available Club House, Common Grounds, Community Center, Exercise Room, Pool - Outdoor, Tennis Courts
Water Access N
Accessibility None
Attached Garage 2
Total Parking Spaces 2
Garage Y
Building
Story 3
Foundation Permanent
Sewer Public Sewer
Water Public
Architectural Style Colonial
Level or Stories 3
Additional Building Above Grade, Below Grade
New Construction N
Schools
Elementary Schools Youths Benefit
Middle Schools Fallston
High Schools Fallston
School District Harford County Public Schools
Others
Pets Allowed Y
HOA Fee Include Common Area Maintenance,Snow Removal,Trash
Senior Community Yes
Age Restriction 55
Tax ID 1303397691
Ownership Condominium
Special Listing Condition Standard
Pets Allowed Cats OK, Dogs OK
Read Less Info
Want to know what your home might be worth? Contact us for a FREE valuation!

Our team is ready to help you sell your home for the highest possible price ASAP

Bought with Beth F Scheir • Berkshire Hathaway HomeServices PenFed Realty
"My job is to find and attract mastery-based agents to the office, protect the culture, and make sure everyone is happy! "
14291 Park Meadow Drive Suite 500, Chantilly, VA, 20151






