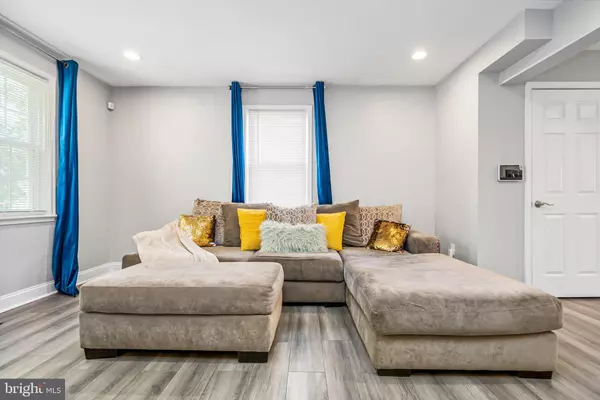$256,500
$239,990
6.9%For more information regarding the value of a property, please contact us for a free consultation.
4 Beds
3 Baths
1,828 SqFt
SOLD DATE : 08/04/2022
Key Details
Sold Price $256,500
Property Type Townhouse
Sub Type End of Row/Townhouse
Listing Status Sold
Purchase Type For Sale
Square Footage 1,828 sqft
Price per Sqft $140
Subdivision Dundalk Highlands
MLS Listing ID MDBC2040680
Sold Date 08/04/22
Style Colonial
Bedrooms 4
Full Baths 3
HOA Y/N N
Abv Grd Liv Area 1,488
Originating Board BRIGHT
Year Built 1944
Annual Tax Amount $2,646
Tax Year 2021
Lot Size 3,240 Sqft
Acres 0.07
Property Description
Sleek & stylish home with modern finishes & amenities await you! As you enter your new home, you are greeted with the sun drenched, open concept living. The spacious living room is the perfect place to sit down with your family and have your very own movie night. The marble countertops, stainless steel appliances, kitchen island, and ample storage are begging you to come and create all the delicious meals your heart desires; a true chef’s dream! Your main level rounds out with a half bathroom and laundry room. Heading upstairs, you enter into your cozy and spacious primary bedroom. After a long day, this is the perfect place to lay your head while you rest. A true retreat away from home, at home. Two more bright and airy bedrooms can be found down the hall. Guest room, yoga room, office; these two rooms have endless options for their use. Also in the hallway, you’ll find your updated bathroom with jack and jill access from both the hallway and the primary bedroom. Heading into your basement, you will find your second kitchen, fourth bedroom and second full bathroom. This area is the perfect place for your guests to stay when they come in from out of town. Get excited because this summer you will be all the rage. Your fully fenced backyard is ready to host all of your BBQs, birthday parties, and more. With easy access to your parking pad, neither your guests or yourself will have to go far to enjoy the fun! Close to Merritt Point Park, CCBC, I-695, I-95, and much, much more. Don’t miss your chance to be in your dream home. Schedule your showing today!!!!
Location
State MD
County Baltimore
Rooms
Basement Full, Partially Finished
Interior
Interior Features Breakfast Area, Carpet, Ceiling Fan(s), Combination Dining/Living, Combination Kitchen/Dining, Combination Kitchen/Living, Floor Plan - Open, Kitchen - Eat-In, Kitchen - Island, Kitchen - Table Space, Recessed Lighting, Tub Shower, Upgraded Countertops
Hot Water Natural Gas
Heating Forced Air
Cooling Central A/C
Flooring Carpet, Luxury Vinyl Plank, Luxury Vinyl Tile, Partially Carpeted
Equipment Built-In Microwave, Dishwasher, Dryer, Dryer - Front Loading, Microwave, Oven - Single, Oven/Range - Gas, Stainless Steel Appliances, Washer, Washer - Front Loading
Furnishings No
Appliance Built-In Microwave, Dishwasher, Dryer, Dryer - Front Loading, Microwave, Oven - Single, Oven/Range - Gas, Stainless Steel Appliances, Washer, Washer - Front Loading
Heat Source Natural Gas
Laundry Dryer In Unit, Has Laundry, Hookup, Main Floor, Washer In Unit
Exterior
Fence Fully, Privacy, Rear, Wood
Water Access N
Accessibility None
Garage N
Building
Story 3
Foundation Concrete Perimeter
Sewer Public Sewer
Water Public
Architectural Style Colonial
Level or Stories 3
Additional Building Above Grade, Below Grade
New Construction N
Schools
School District Baltimore County Public Schools
Others
Senior Community No
Tax ID 04121222035210
Ownership Fee Simple
SqFt Source Assessor
Special Listing Condition Standard
Read Less Info
Want to know what your home might be worth? Contact us for a FREE valuation!

Our team is ready to help you sell your home for the highest possible price ASAP

Bought with Carolyn W Heggie • C W Heggie-Key Realty

"My job is to find and attract mastery-based agents to the office, protect the culture, and make sure everyone is happy! "
14291 Park Meadow Drive Suite 500, Chantilly, VA, 20151






