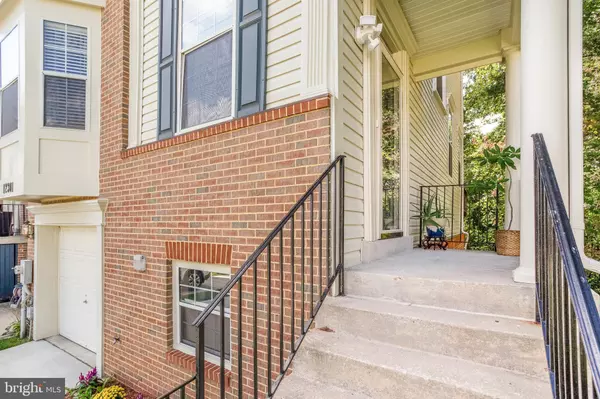$445,000
$440,000
1.1%For more information regarding the value of a property, please contact us for a free consultation.
3 Beds
4 Baths
1,554 SqFt
SOLD DATE : 10/21/2022
Key Details
Sold Price $445,000
Property Type Townhouse
Sub Type End of Row/Townhouse
Listing Status Sold
Purchase Type For Sale
Square Footage 1,554 sqft
Price per Sqft $286
Subdivision Northridge
MLS Listing ID MDPG2057012
Sold Date 10/21/22
Style Colonial
Bedrooms 3
Full Baths 2
Half Baths 2
HOA Fees $56/mo
HOA Y/N Y
Abv Grd Liv Area 1,554
Originating Board BRIGHT
Year Built 1995
Annual Tax Amount $5,738
Tax Year 2022
Lot Size 3,697 Sqft
Acres 0.08
Property Description
This 3-bedroom End Unit Townhome begins its appeal as you cross the threshold. Sunbeams deliver generous natural light. The expansiveness of an open floor plan is a perfect cinema screen for your interior design vision. The centerpiece of the living room is a gas fireplace that attracts with its peaceful warmth.
The convivial kitchen features marvelous counter space and major appliances in an attractive layout. The entire scene looks great beneath warm natural light.
The primary bedroom is a spacious starting line for the day. In addition to the convenience of the private bathroom (walk-in shower, separate tub), you will find plenty of closet space and nice touches. The other 2 bedrooms, also with plenty of closet space, are located on the top floor for enhanced privacy.
The finished walkout basement, conveniently outfitted with a half-bathroom, is currently in use as multi-purpose room and is easily reconfigurable to suit your vision. A driveway with ample accommodation for two vehicles leads to an attached one-car garage.
The deck is the perfect stage for the grillmaster.
Standing on a quiet no-thruway street lined with sidewalks and greenery, the home is within pedestrian range of the neighborhood pool, playground, and tennis courts. You'll enjoy a relaxing tree lined view on the back porch. This captivating dwelling is a great Bowie opportunity in the highly desirable Northridge development.
It's going to feel great to call this place home!
Location
State MD
County Prince Georges
Zoning LCD
Rooms
Basement Garage Access, Walkout Level, Windows
Interior
Hot Water Natural Gas
Heating Forced Air, Central
Cooling Central A/C
Fireplaces Number 1
Fireplace Y
Heat Source Natural Gas
Laundry Basement, Dryer In Unit, Washer In Unit
Exterior
Parking Features Basement Garage, Garage - Front Entry, Inside Access
Garage Spaces 3.0
Amenities Available Common Grounds, Pool - Outdoor, Tennis Courts, Tot Lots/Playground
Water Access N
Accessibility None
Attached Garage 1
Total Parking Spaces 3
Garage Y
Building
Lot Description Backs to Trees, Cul-de-sac
Story 3
Foundation Concrete Perimeter
Sewer Public Sewer
Water Public
Architectural Style Colonial
Level or Stories 3
Additional Building Above Grade, Below Grade
New Construction N
Schools
Elementary Schools High Bridge
Middle Schools Samuel Ogle
High Schools Bowie
School District Prince George'S County Public Schools
Others
HOA Fee Include Common Area Maintenance,Management,Pool(s),Reserve Funds,Road Maintenance,Snow Removal,Trash
Senior Community No
Tax ID 17142812873
Ownership Fee Simple
SqFt Source Assessor
Special Listing Condition Standard
Read Less Info
Want to know what your home might be worth? Contact us for a FREE valuation!

Our team is ready to help you sell your home for the highest possible price ASAP

Bought with Samuel Bryant • Century 21 Redwood Realty

"My job is to find and attract mastery-based agents to the office, protect the culture, and make sure everyone is happy! "
14291 Park Meadow Drive Suite 500, Chantilly, VA, 20151






