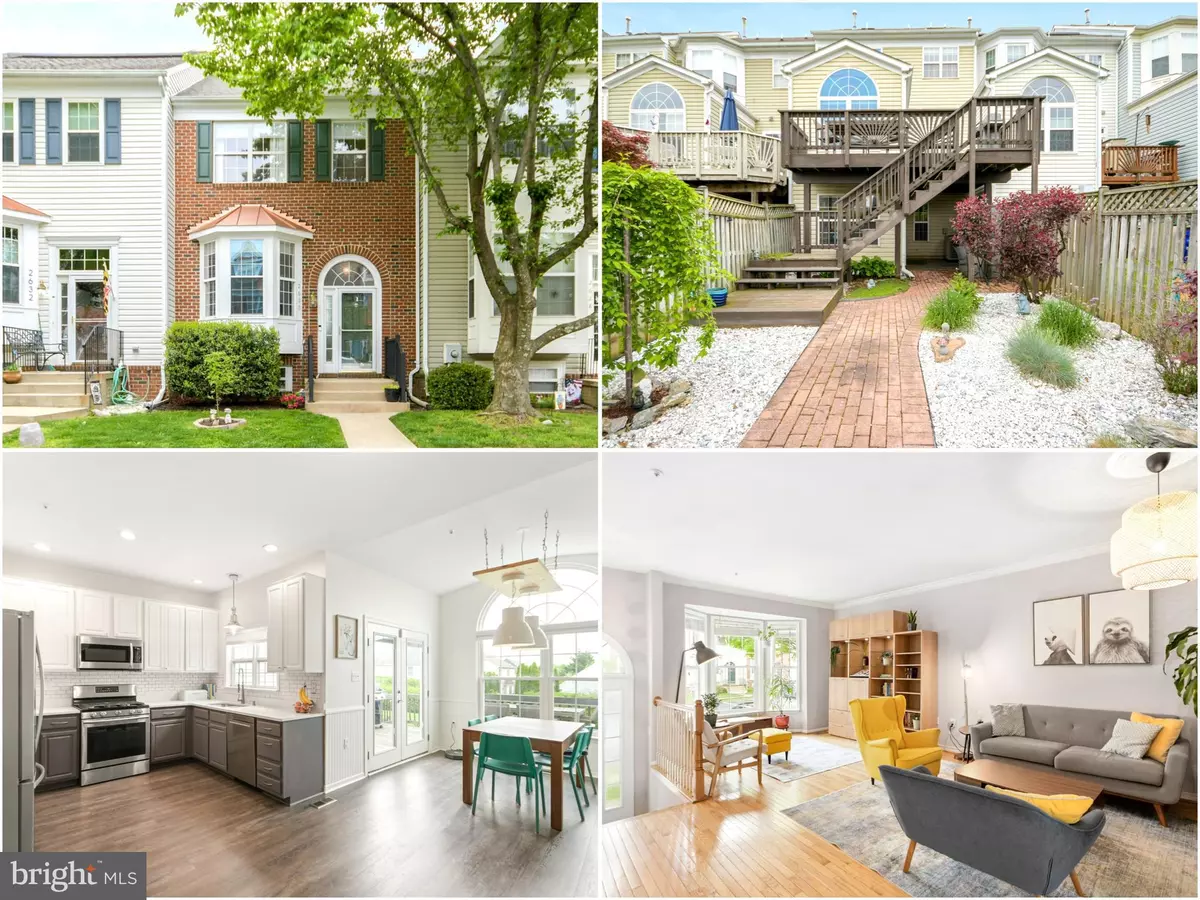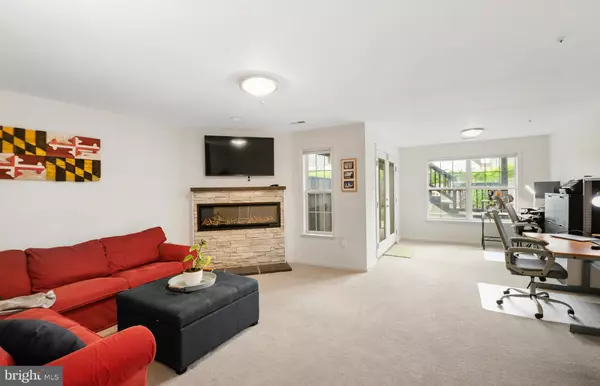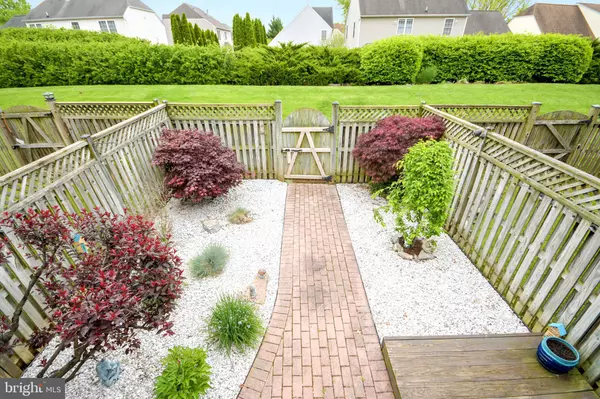$395,000
$369,997
6.8%For more information regarding the value of a property, please contact us for a free consultation.
4 Beds
4 Baths
2,122 SqFt
SOLD DATE : 05/14/2022
Key Details
Sold Price $395,000
Property Type Townhouse
Sub Type Interior Row/Townhouse
Listing Status Sold
Purchase Type For Sale
Square Footage 2,122 sqft
Price per Sqft $186
Subdivision Tuscarora Knolls
MLS Listing ID MDFR2018548
Sold Date 05/14/22
Style Colonial
Bedrooms 4
Full Baths 3
Half Baths 1
HOA Fees $62/mo
HOA Y/N Y
Abv Grd Liv Area 1,552
Originating Board BRIGHT
Year Built 1997
Annual Tax Amount $4,593
Tax Year 2022
Lot Size 1,980 Sqft
Acres 0.05
Property Description
"Home is where love resides, memories are created, friends always belong, and laughter never ends." Welcome home to 2630 Cameron Way, an intersection of creative design and convenient location that has been lovingly remodeled from top to bottom with elevated style and attention to detail. Featuring four bedrooms and three full baths, an open and spacious main living level perfect for entertaining, and a heavenly deck and patio, there is plenty of room for everyone... family and friends alike! Two-tone cabinets, subway tile backsplash, and stainless steel appliances adorn the kitchen, making it a chef's and entertainer's delight! Updated bathrooms, custom light fixtures, and designer-inspired paint selections create a fresh feel. Enjoy morning coffee, evening wine, and summer barbeques outside when the weather allows... and curl up with a good book in the cozy family room when it doesn't. Love much. Laugh often. Make memories. Welcome to 2630 Cameron Way... welcome HOME!
Location
State MD
County Frederick
Zoning R8
Rooms
Other Rooms Living Room, Dining Room, Bedroom 2, Bedroom 3, Kitchen, Bedroom 1, Recreation Room, Utility Room, Bonus Room, Primary Bathroom, Full Bath, Half Bath
Basement Other
Interior
Interior Features Dining Area, Breakfast Area, Primary Bath(s), Wood Floors, Floor Plan - Open
Hot Water Natural Gas
Heating Forced Air
Cooling Central A/C
Fireplaces Number 1
Equipment Dishwasher, Disposal, Refrigerator, Built-In Microwave, Oven/Range - Gas, Washer, Dryer
Fireplace Y
Window Features Bay/Bow
Appliance Dishwasher, Disposal, Refrigerator, Built-In Microwave, Oven/Range - Gas, Washer, Dryer
Heat Source Natural Gas
Exterior
Exterior Feature Deck(s), Patio(s)
Fence Rear
Water Access N
Accessibility Other
Porch Deck(s), Patio(s)
Garage N
Building
Story 3
Foundation Slab
Sewer Public Sewer
Water Public
Architectural Style Colonial
Level or Stories 3
Additional Building Above Grade, Below Grade
New Construction N
Schools
School District Frederick County Public Schools
Others
Senior Community No
Tax ID 1102205513
Ownership Fee Simple
SqFt Source Assessor
Special Listing Condition Standard
Read Less Info
Want to know what your home might be worth? Contact us for a FREE valuation!

Our team is ready to help you sell your home for the highest possible price ASAP

Bought with Andrew J Hopley • Keller Williams Realty Centre

"My job is to find and attract mastery-based agents to the office, protect the culture, and make sure everyone is happy! "
14291 Park Meadow Drive Suite 500, Chantilly, VA, 20151






