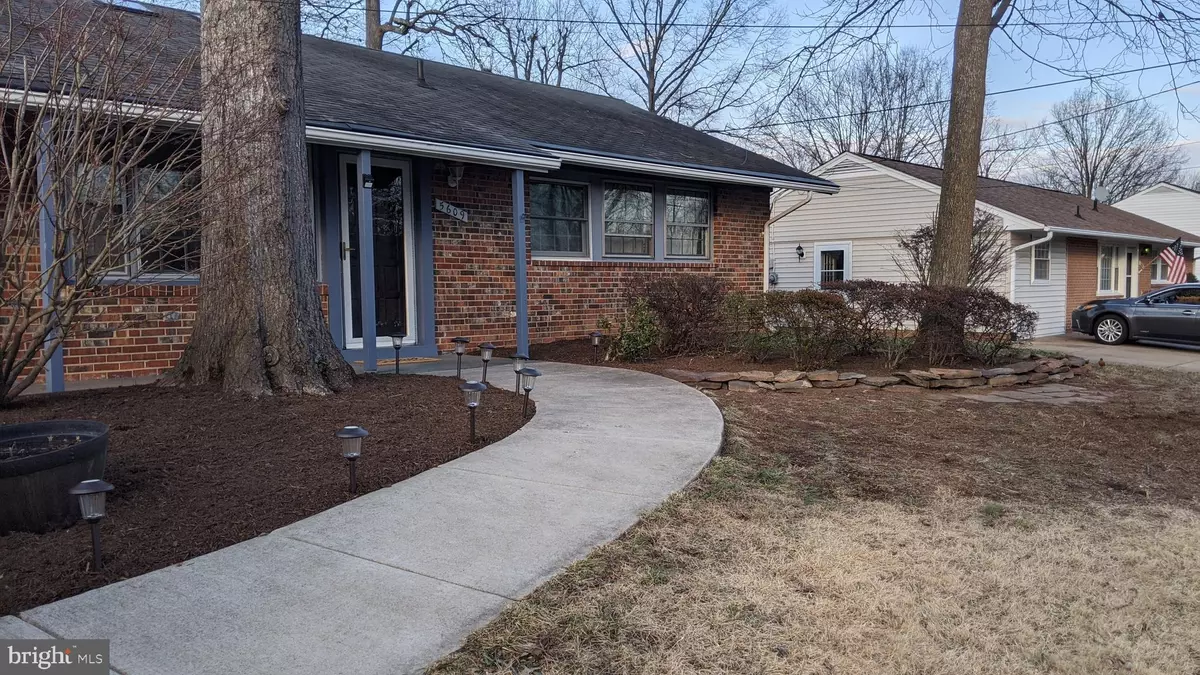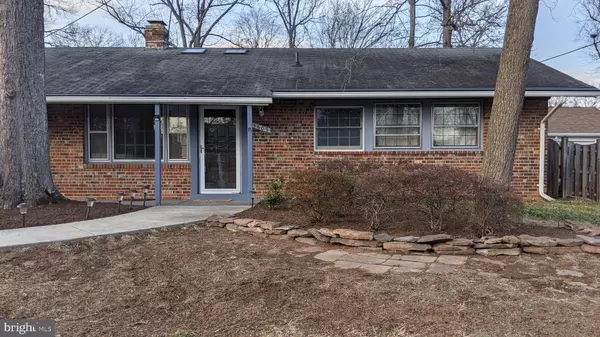$455,000
$455,000
For more information regarding the value of a property, please contact us for a free consultation.
3 Beds
2 Baths
1,404 SqFt
SOLD DATE : 03/31/2021
Key Details
Sold Price $455,000
Property Type Single Family Home
Sub Type Detached
Listing Status Sold
Purchase Type For Sale
Square Footage 1,404 sqft
Price per Sqft $324
Subdivision Country Club Manor
MLS Listing ID VAFX1177548
Sold Date 03/31/21
Style Ranch/Rambler
Bedrooms 3
Full Baths 1
Half Baths 1
HOA Y/N N
Abv Grd Liv Area 1,404
Originating Board BRIGHT
Year Built 1968
Annual Tax Amount $4,351
Tax Year 2021
Lot Size 10,800 Sqft
Acres 0.25
Property Description
*UNDER NEW CONTRACT 2/27/21* New flooring in Kitchen eat-in area being laid 2/23-2/25* Welcome to this enchanting single family, main-level living rambler home in the heart of Centreville within Country Club Manor, a NO HOA neighborhood! Offered at a townhome price, this SFH could be your starter home, retirement home and anything in-between as the backyard offers so much room for expansion; so many possibilities! The large new patio offers a great space for entertaining BBQs, baby showers, play-dates, wine tasting, or any other event your heart desires! Enter via the newly painted front porch to a semi-open concept living room, dining room, kitchen and breakfast nook with half bath on the side and double sided wood-burning fire-place in the center, which is sure to warm any cold night!. Off to the right is an office/sitting room or even a nursery area leading to the Master Bedroom (with a walk-in closet and secondary closet), second bedroom and full bathroom. Heading to the left past the kitchen with the newly installed stove is the large third bedroom with bar/desk, laundry and utility closet. Third bedroom has a separate entrance with a brand new storm door leading to the extended driveway. Updates for this home include: 2021 New Stove, side storm door, 2020 New A/C & Furnace, new Fan/Light in LR, 2019 New Hot Water Heater, 2017 Extended driveway and backyard patio added, 2015 new flooring and refrigerator, 2014 New washer and dryer, and in 2008 they added Gutter-Guards for maintenance free cleaning. Do not hesitate, this is sure to go fast!
Location
State VA
County Fairfax
Zoning 121
Rooms
Other Rooms Living Room, Dining Room, Kitchen, Breakfast Room, Laundry, Office
Main Level Bedrooms 3
Interior
Interior Features Ceiling Fan(s)
Hot Water Natural Gas
Heating Central
Cooling Central A/C
Fireplaces Number 1
Fireplaces Type Double Sided
Equipment Dryer, Washer, Dishwasher, Disposal, Refrigerator, Stove
Fireplace Y
Appliance Dryer, Washer, Dishwasher, Disposal, Refrigerator, Stove
Heat Source Natural Gas
Exterior
Exterior Feature Patio(s), Porch(es)
Garage Spaces 4.0
Fence Board, Fully
Water Access N
Accessibility Level Entry - Main
Porch Patio(s), Porch(es)
Total Parking Spaces 4
Garage N
Building
Story 1
Sewer Public Sewer
Water Public
Architectural Style Ranch/Rambler
Level or Stories 1
Additional Building Above Grade, Below Grade
New Construction N
Schools
Elementary Schools Deer Park
Middle Schools Stone
High Schools Westfield
School District Fairfax County Public Schools
Others
Senior Community No
Tax ID 0532 02130012
Ownership Fee Simple
SqFt Source Assessor
Special Listing Condition Standard
Read Less Info
Want to know what your home might be worth? Contact us for a FREE valuation!

Our team is ready to help you sell your home for the highest possible price ASAP

Bought with Tanya Ha Tran • Cardinal Realty Brokerage Corporation

"My job is to find and attract mastery-based agents to the office, protect the culture, and make sure everyone is happy! "
14291 Park Meadow Drive Suite 500, Chantilly, VA, 20151






