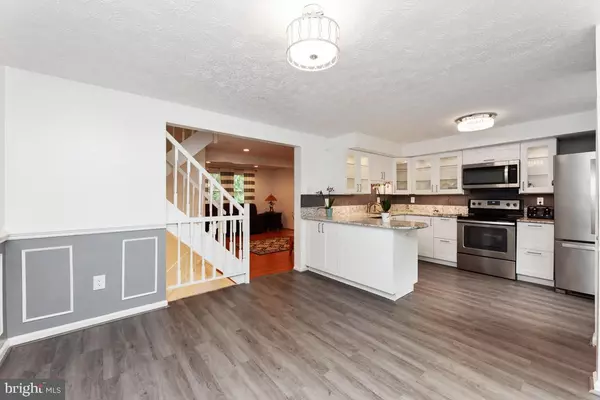$530,000
$524,999
1.0%For more information regarding the value of a property, please contact us for a free consultation.
4 Beds
4 Baths
1,525 SqFt
SOLD DATE : 07/05/2022
Key Details
Sold Price $530,000
Property Type Townhouse
Sub Type Interior Row/Townhouse
Listing Status Sold
Purchase Type For Sale
Square Footage 1,525 sqft
Price per Sqft $347
Subdivision Summit Walk
MLS Listing ID VAFX2071762
Sold Date 07/05/22
Style Colonial
Bedrooms 4
Full Baths 2
Half Baths 2
HOA Fees $95/qua
HOA Y/N Y
Abv Grd Liv Area 1,220
Originating Board BRIGHT
Year Built 1987
Annual Tax Amount $5,187
Tax Year 2021
Lot Size 1,400 Sqft
Acres 0.03
Property Description
Beautifully updated townhouse with lots of designer touches throughout! Over $88,000 in updates in the past 5 years! **MOVE IN READY** Beautiful 4 bedroom home with 2 full and 2 half baths nestled in a quiet Cul-De-Sac community with fantastic views of wooded parkland. 3 levels with large deck off the main level. The home has an impressive fully remodeled kitchen which features beautiful white cabinets with glass shelves and double drawers, granite countertops, granite sink, stainless steel appliances, pantry, designer backsplash, updated lighting, luxury vinyl flooring and in & under cabinet lighting on remote control. Wow! Main level also has separate dining room area with wainscoting and separate living area with recessed lighting (on dimmer), hardwood floors, and decorative Architectural wall. Powder room was fully renovated in 2020 including the vanity, toilet, lighting, faucet, mirror and floor.
All new luxury vinyl plank flooring installed in upper level in 2021. 3 bedrooms are on the upper level and primary bedroom features a gorgeous architectural wall and an updated en suite bathroom with granite counters, luxury tile shower with all new fixtures, new toilet, lighting, faucets, and flooring.....the works! In addition, enjoy the spacious custom walk in closet by 'Closets By Design' with custom trim, drawers and new sensor lighting (2021) with LIFETIME GUARANTEE.
The lower level has all new carpet and a separate laundry room with painted floor, utility sink, full size washer and dryer, and lots of room for storage. There is also a lower level bedroom, a half bathroom that was renovated in 2021 and walk out access to backyard.
The house also features : HVAC installed 2018, Hot Water Heater installed 2019, New wired in smoke detectors w/10 yr warranty (2020), all light/electrical switches updated 2021, New sliding glass door and framing to deck 2021, Electrical upgrade to circuit box and all lighting replaced throughout home 2021, Freshly painted throughout in 2020, New front door with keyless entry installed 2021, New storm door and doorbell 2021, 2 pipe jacks on roof replaced 2022, all Architectural walls installed 2022. Home has been meticulously maintained with gutters and HVAC being cleaned/serviced every 6 months.
Excellent location - Close to Springfield Town Center with easy access to Franconia/Springfield Metro, Rolling Road, I-95 and the Fairfax County Parkway. TWO assigned parking spaces and ample guest parking. Excellent community with lots of walking trails and tennis courts. The HOA includes lawn maintenance, snow removal and trash pickup. Home feeds to Saratoga Elementary, Key Middle, and Lewis High School. Hurry, this home will not last long! **Rent back needed thru August 1st.** Book your appointment today!
Location
State VA
County Fairfax
Zoning 303
Rooms
Basement Connecting Stairway
Interior
Hot Water Electric
Heating Heat Pump(s), Central
Cooling Central A/C
Equipment Built-In Microwave, Dryer, Washer, Dishwasher, Disposal, Refrigerator, Stove
Fireplace N
Appliance Built-In Microwave, Dryer, Washer, Dishwasher, Disposal, Refrigerator, Stove
Heat Source Electric
Laundry Has Laundry, Basement
Exterior
Parking On Site 2
Amenities Available Tennis Courts
Water Access N
View Trees/Woods
Accessibility None
Garage N
Building
Story 3
Foundation Other
Sewer Public Sewer
Water Public
Architectural Style Colonial
Level or Stories 3
Additional Building Above Grade, Below Grade
New Construction N
Schools
Elementary Schools Saratoga
Middle Schools Key
High Schools John R. Lewis
School District Fairfax County Public Schools
Others
HOA Fee Include Lawn Maintenance,Snow Removal,Trash
Senior Community No
Tax ID 0894 18 0043
Ownership Fee Simple
SqFt Source Assessor
Special Listing Condition Standard
Read Less Info
Want to know what your home might be worth? Contact us for a FREE valuation!

Our team is ready to help you sell your home for the highest possible price ASAP

Bought with Lauren Wiley • Pearson Smith Realty, LLC

"My job is to find and attract mastery-based agents to the office, protect the culture, and make sure everyone is happy! "
14291 Park Meadow Drive Suite 500, Chantilly, VA, 20151






