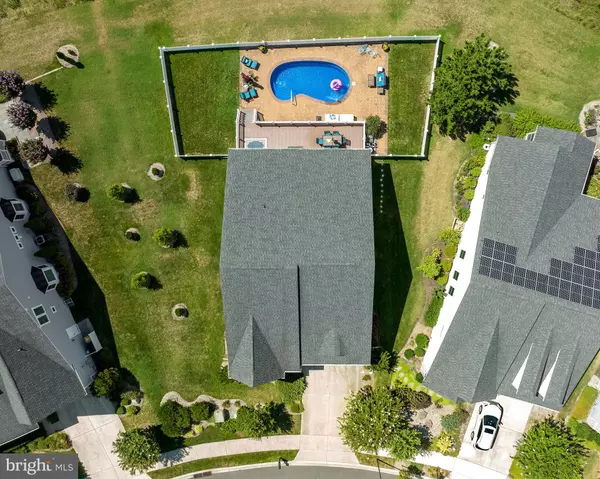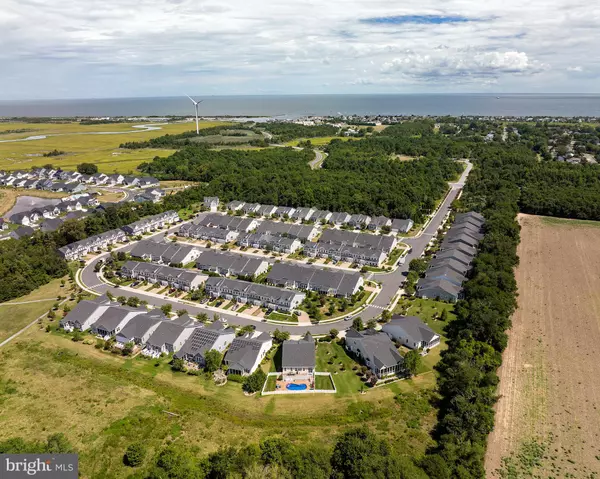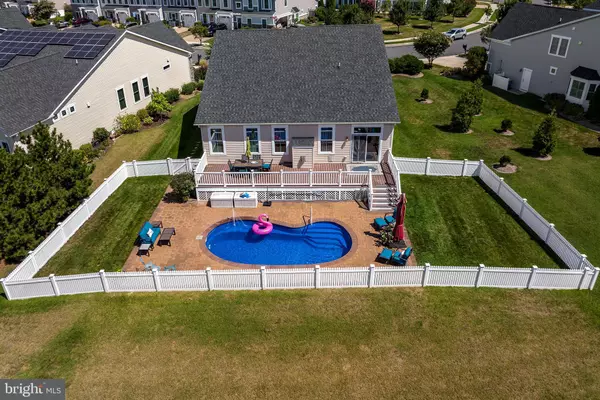$750,000
$775,000
3.2%For more information regarding the value of a property, please contact us for a free consultation.
3 Beds
2 Baths
2,067 SqFt
SOLD DATE : 09/27/2022
Key Details
Sold Price $750,000
Property Type Single Family Home
Sub Type Detached
Listing Status Sold
Purchase Type For Sale
Square Footage 2,067 sqft
Price per Sqft $362
Subdivision Canary Creek
MLS Listing ID DESU2027382
Sold Date 09/27/22
Style Ranch/Rambler
Bedrooms 3
Full Baths 2
HOA Fees $73/qua
HOA Y/N Y
Abv Grd Liv Area 2,067
Originating Board BRIGHT
Year Built 2014
Annual Tax Amount $2,314
Tax Year 2021
Lot Size 6,534 Sqft
Acres 0.15
Lot Dimensions 50.00 x 132.00
Property Description
RARE NV Homes Armistead Model Single Family Home that offers you 3 bedrooms, dining room, kitchen and great room combo as well as the laundry room all on the first floor. There are only 30 Single Family Homes in Canary Creek and this one is unique because it is the only home that will ever have it's own PRIVATE POOL. In addition, the home backs to woods and one side of the home also borders Open Space so your neighbor on that side is further away from that side of the home. The Backyard is Fenced. Do not miss this opportunity to live East of Route 1 in a Community that is within biking and walking distance to downtown Lewes. The private Dog Park and the Lewes Community Garden is less than a 1/4 mile from this home. Park Road offers walking and biking trails on paved roads. The public boat launch is also nearby.
The pictures of this unique home should be enough for you to schedule an appointment today to see for yourself why you want to be sitting in this backyard and waking up with your cup of coffee or ending your evening with your favorite beverage and friends and family poolside.
4 foot high heated and air conditioned crawl space below the floors keep your toes toasty in the winter and cool in the summer months. Some have added a trap door to access this space for storage because it is heated and air conditioned. Your valuables will not be affected by the attic space that does not offer a climate controlled atmosphere.
Space to add an outdoor shower or trash enclosures. Get out the reservation book out because once your friends realize that you are less than 2 miles from the Beach or they can enjoy the day and evening poolside you may have to start charging them.
Wake up to the wonderful sound of birds starting their day in the tree line behind this home. The tranquil nature preserve 66 Acre Great Marsh Park begins at the corner of Samantha and Park.
Location
State DE
County Sussex
Area Lewes Rehoboth Hundred (31009)
Zoning Q
Rooms
Main Level Bedrooms 3
Interior
Interior Features Soaking Tub, Recessed Lighting, Upgraded Countertops, Wainscotting, Walk-in Closet(s), Tub Shower, Sprinkler System
Hot Water Electric
Heating Forced Air
Cooling Central A/C
Flooring Carpet, Hardwood, Tile/Brick
Fireplaces Number 1
Equipment Built-In Microwave, Built-In Range, Cooktop, Dishwasher, Disposal, Dryer, Microwave, Oven - Wall, Refrigerator, Washer, Water Heater
Furnishings No
Fireplace Y
Appliance Built-In Microwave, Built-In Range, Cooktop, Dishwasher, Disposal, Dryer, Microwave, Oven - Wall, Refrigerator, Washer, Water Heater
Heat Source Propane - Metered
Laundry Main Floor
Exterior
Exterior Feature Deck(s), Patio(s)
Parking Features Garage Door Opener
Garage Spaces 4.0
Fence Vinyl
Pool Fenced, In Ground, Saltwater
Water Access N
View Trees/Woods
Roof Type Architectural Shingle
Accessibility None
Porch Deck(s), Patio(s)
Road Frontage City/County
Attached Garage 2
Total Parking Spaces 4
Garage Y
Building
Story 1
Foundation Crawl Space
Sewer Public Sewer
Water Public
Architectural Style Ranch/Rambler
Level or Stories 1
Additional Building Above Grade, Below Grade
New Construction N
Schools
Elementary Schools Lewes
High Schools Cape Henlopen
School District Cape Henlopen
Others
Pets Allowed Y
HOA Fee Include Lawn Care Front,Lawn Care Rear,Lawn Care Side,Common Area Maintenance
Senior Community No
Tax ID 335-08.00-903.00
Ownership Fee Simple
SqFt Source Assessor
Security Features Security System
Acceptable Financing Cash, Conventional
Listing Terms Cash, Conventional
Financing Cash,Conventional
Special Listing Condition Standard
Pets Allowed Cats OK, Dogs OK
Read Less Info
Want to know what your home might be worth? Contact us for a FREE valuation!

Our team is ready to help you sell your home for the highest possible price ASAP

Bought with Brian Donahue • Long & Foster Real Estate, Inc.

"My job is to find and attract mastery-based agents to the office, protect the culture, and make sure everyone is happy! "
14291 Park Meadow Drive Suite 500, Chantilly, VA, 20151






