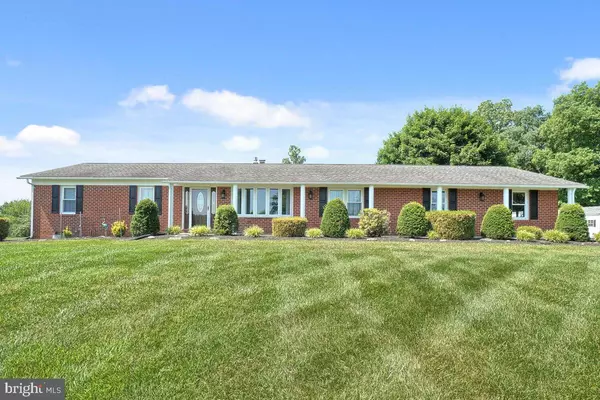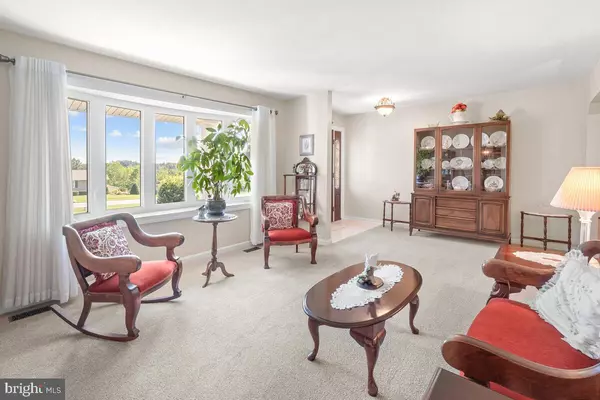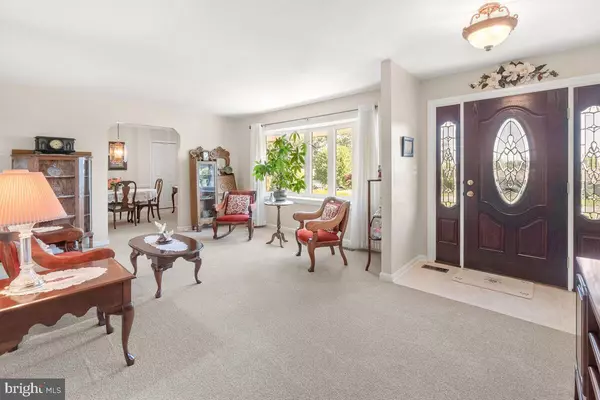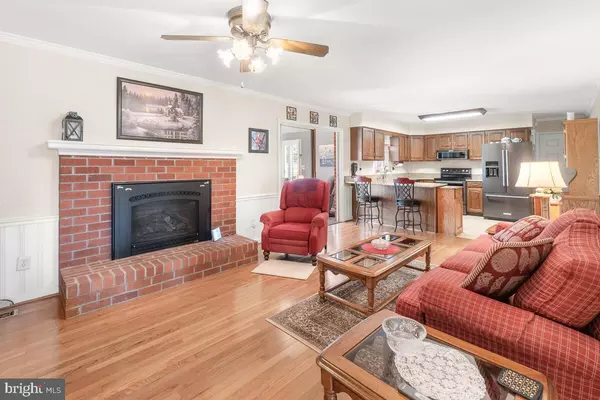$650,000
$635,000
2.4%For more information regarding the value of a property, please contact us for a free consultation.
3 Beds
2 Baths
3,304 SqFt
SOLD DATE : 08/12/2022
Key Details
Sold Price $650,000
Property Type Single Family Home
Sub Type Detached
Listing Status Sold
Purchase Type For Sale
Square Footage 3,304 sqft
Price per Sqft $196
Subdivision Post Saddle Estates
MLS Listing ID MDFR2021266
Sold Date 08/12/22
Style Ranch/Rambler
Bedrooms 3
Full Baths 2
HOA Y/N N
Abv Grd Liv Area 1,652
Originating Board BRIGHT
Year Built 1986
Annual Tax Amount $4,744
Tax Year 2021
Lot Size 2.150 Acres
Acres 2.15
Property Description
Loved and Maintained Original Owner Brick Home on 2.19 Acres in a Mount Airy (Frederick County) Subdivision (no HOA, no Restrictions). This home is in perfect move in condition sitting on the best lot in the neighborhood. Main Level includes: 3 Bedrooms, 2-1/2 Baths, Updated Kitchen with Cambria Quartz and Kitchen Aide Black Stainless-Steel Appliances, Family Room off Kitchen with Hardwood Flooring and a Brick Fireplace with a Propane Insert, Private Sunroom with Custom Made Wood Blinds with Walk-Out to a Beautiful and Peaceful Stamped Concrete Patio with Pergola, Separate Living Room with a Bay Window, a Separate Dining Room with a Pantry, Primary Bedroom with Primary Bathroom, 2 Other Bedrooms, and Main Level Laundry Room which includes the Washer/Dryer, and a 2 Car Oversized Garage completes the Main Level, Basement has a Storage Room/Utility Room, Oversized Bath, 2nd Family Room with Brick Fireplace with Pellet Stove Insert, Separate Game Room with Can Include the Pool Table. Walk up Stairs to Back Yard. The yard is as perfect as the house, 2 sheds for outside storage. Dont Miss this, Home! Open House on Fathers Day from 1:00 to 3:00, Bring Dad along! Sellers would prefer a 45 to 60 day delayed settlement but can be negotiable.
Location
State MD
County Frederick
Zoning RESIDENTIAL
Rooms
Other Rooms Living Room, Dining Room, Primary Bedroom, Bedroom 2, Bedroom 3, Kitchen, Game Room, Family Room, Basement, Foyer, Sun/Florida Room, Laundry, Primary Bathroom
Basement Daylight, Partial, Fully Finished, Heated, Interior Access, Outside Entrance, Poured Concrete, Rear Entrance, Walkout Stairs, Windows
Main Level Bedrooms 3
Interior
Interior Features Attic, Built-Ins, Carpet, Ceiling Fan(s), Crown Moldings, Dining Area, Entry Level Bedroom, Family Room Off Kitchen, Floor Plan - Traditional, Formal/Separate Dining Room, Kitchen - Eat-In, Stall Shower, Tub Shower, Wood Floors, Wood Stove
Hot Water Electric
Heating Heat Pump(s)
Cooling Ceiling Fan(s), Central A/C, Window Unit(s)
Flooring Carpet, Ceramic Tile, Hardwood
Fireplaces Number 2
Fireplaces Type Brick, Gas/Propane, Insert, Mantel(s), Other
Equipment Built-In Microwave, Built-In Range, Dishwasher, Dryer - Electric, Exhaust Fan, Icemaker, Refrigerator, Stainless Steel Appliances, Washer, Water Heater
Furnishings No
Fireplace Y
Window Features Bay/Bow,Double Pane,Double Hung,Screens,Replacement,Sliding,Vinyl Clad
Appliance Built-In Microwave, Built-In Range, Dishwasher, Dryer - Electric, Exhaust Fan, Icemaker, Refrigerator, Stainless Steel Appliances, Washer, Water Heater
Heat Source Electric
Laundry Main Floor, Washer In Unit, Dryer In Unit
Exterior
Exterior Feature Patio(s), Roof
Parking Features Garage - Side Entry, Garage Door Opener, Inside Access, Oversized
Garage Spaces 6.0
Utilities Available Propane, Under Ground, Electric Available, Cable TV Available, Water Available
Water Access N
View Trees/Woods
Roof Type Asphalt
Street Surface Black Top
Accessibility None
Porch Patio(s), Roof
Road Frontage City/County
Attached Garage 2
Total Parking Spaces 6
Garage Y
Building
Lot Description Cleared, Cul-de-sac, Front Yard, Landscaping, Level, Open, Premium, Secluded, SideYard(s), Unrestricted
Story 2
Foundation Concrete Perimeter
Sewer Private Septic Tank
Water Well
Architectural Style Ranch/Rambler
Level or Stories 2
Additional Building Above Grade, Below Grade
Structure Type Brick
New Construction N
Schools
Elementary Schools Twin Ridge
Middle Schools Windsor Knolls
High Schools Linganore
School District Frederick County Public Schools
Others
Pets Allowed Y
Senior Community No
Tax ID 1118373513
Ownership Fee Simple
SqFt Source Assessor
Security Features Fire Detection System,Security System,Smoke Detector
Acceptable Financing Cash, Conventional, FHA, USDA
Horse Property N
Listing Terms Cash, Conventional, FHA, USDA
Financing Cash,Conventional,FHA,USDA
Special Listing Condition Standard
Pets Allowed No Pet Restrictions
Read Less Info
Want to know what your home might be worth? Contact us for a FREE valuation!

Our team is ready to help you sell your home for the highest possible price ASAP

Bought with Tracy D Diamond • EXP Realty, LLC

"My job is to find and attract mastery-based agents to the office, protect the culture, and make sure everyone is happy! "
14291 Park Meadow Drive Suite 500, Chantilly, VA, 20151






