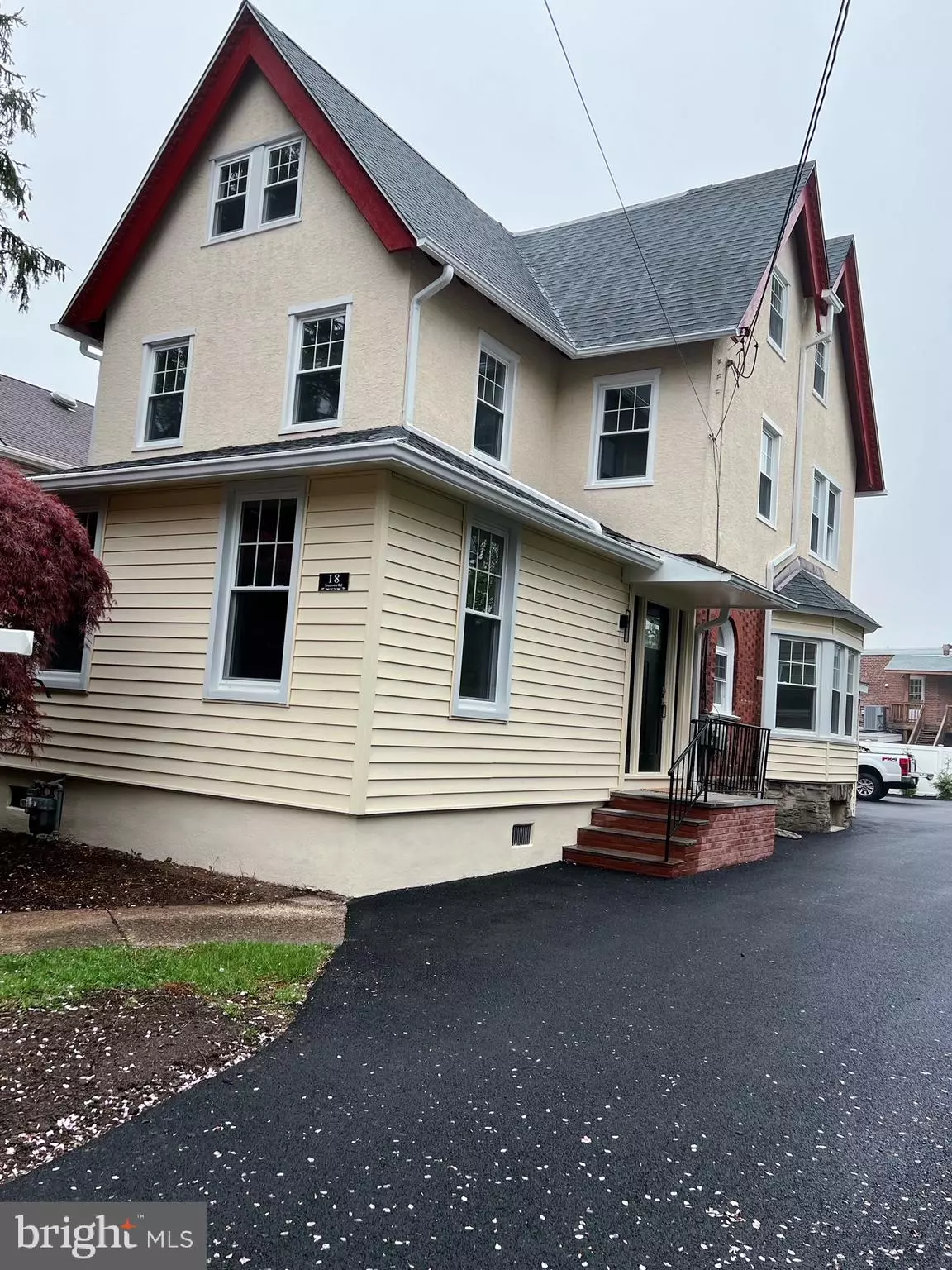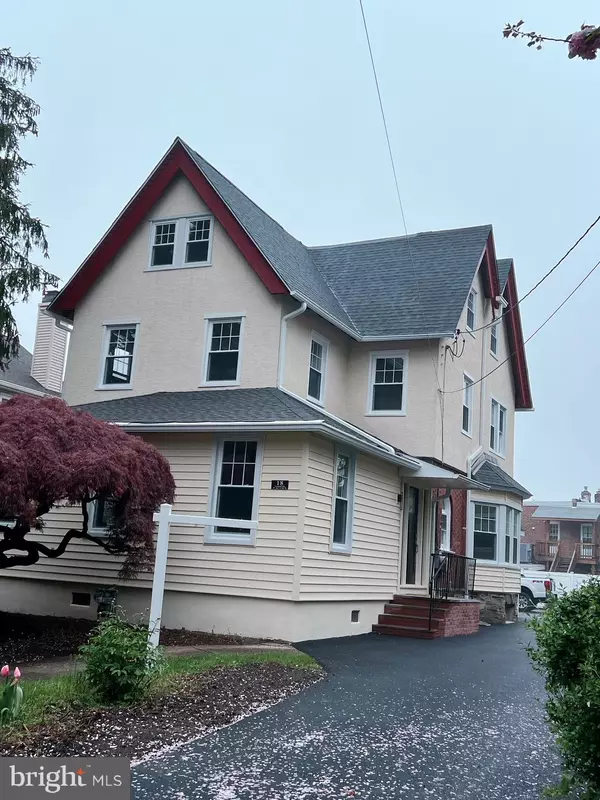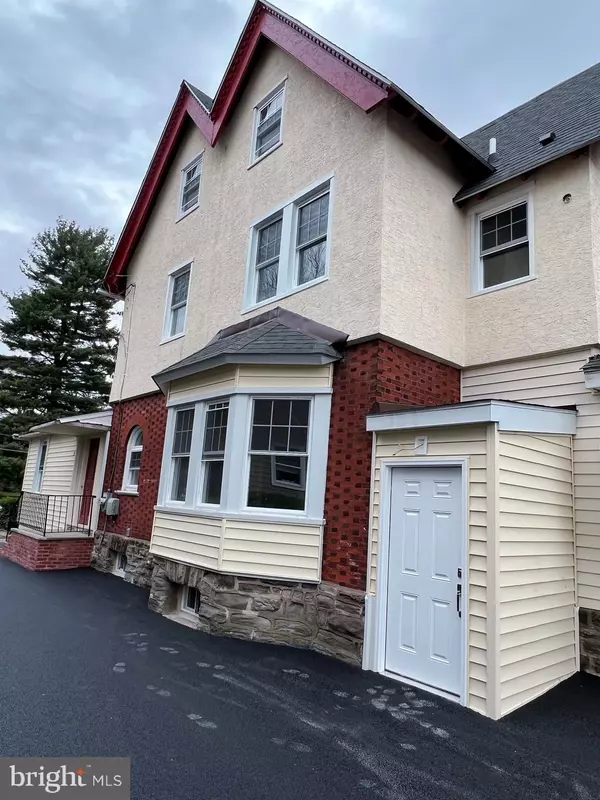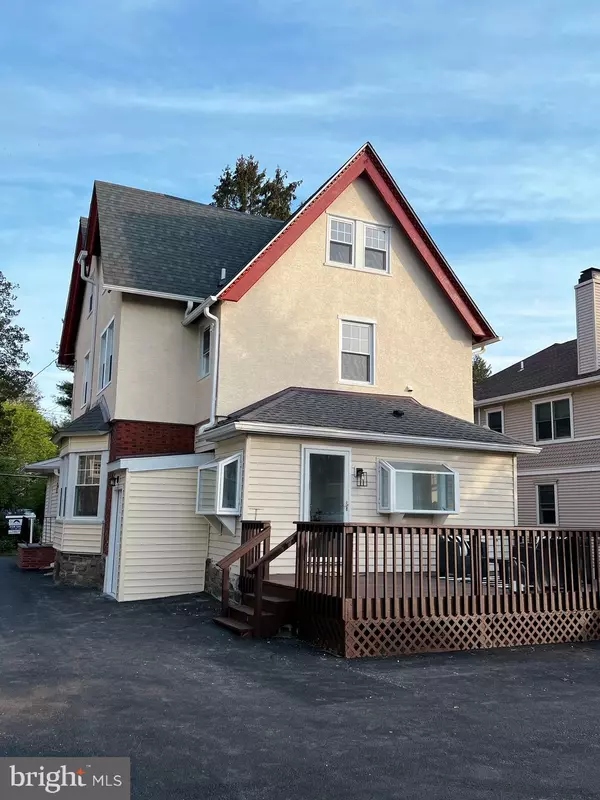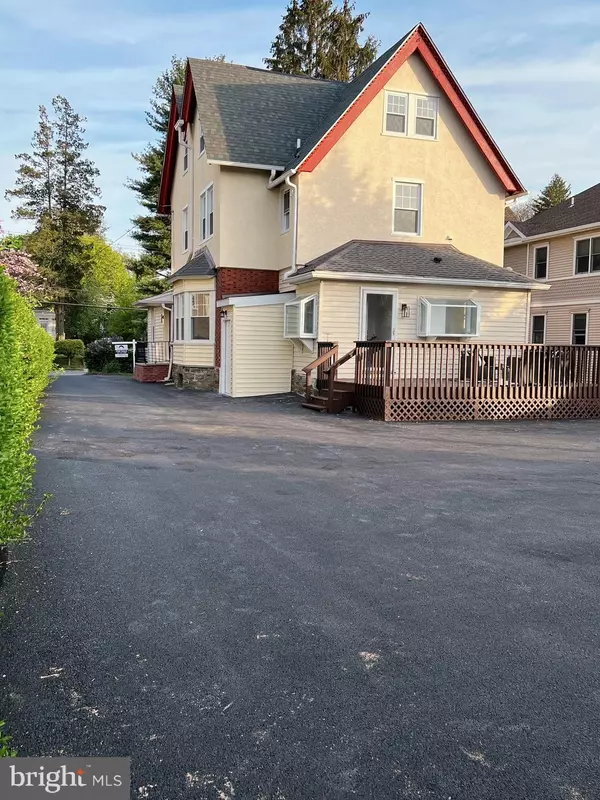$970,000
$1,080,000
10.2%For more information regarding the value of a property, please contact us for a free consultation.
6 Beds
4 Baths
3,200 SqFt
SOLD DATE : 08/15/2022
Key Details
Sold Price $970,000
Property Type Single Family Home
Sub Type Detached
Listing Status Sold
Purchase Type For Sale
Square Footage 3,200 sqft
Price per Sqft $303
Subdivision Ardmore
MLS Listing ID PAMC2035800
Sold Date 08/15/22
Style Colonial
Bedrooms 6
Full Baths 3
Half Baths 1
HOA Y/N N
Abv Grd Liv Area 3,200
Originating Board BRIGHT
Year Built 1900
Annual Tax Amount $6,699
Tax Year 2022
Lot Size 9,000 Sqft
Acres 0.21
Lot Dimensions 60.00 x 0.00
Property Description
Introducing 18 Simpson Road, Your Main Line dream home in wonderfully walkable Ardmore. Located in the heart of historic Ardmore on Philly's prestigious Main Line! Award winning Lower Merion School District! This stunning, spacious 6 bedrooms and 3.5 bath home has been renovated throughout with luxury modern touches while keeping its charm and older character, the interior has been fully gutted, rewired throughout with smart home switch, smart lights , New roof, New gutter, New windows, New walls, New insulation, New doors, high-quality solid hardwood (not engineering or laminate) throughout on all three floors, many features make it even better than new construction. The first floor features a gracious entry with fireplace living room, formal dining room, modern updated large kitchen boasts of lots of cabinet space , marble countertops, brand new stainless steel BOSCH appliances. 36", 6 burner BOSCH stainless steel range and 36'' BOSCH hood. Laundry room on the 1st floor with brand new washer and dryer, a powder room plus a mud room to a large deck in the rear yard with new paved oversized driveway. The second level features 3 bedrooms, spacious 2 full bathroom with showers and soaking tubs, plenty of closet storage. 3rd floors with additional 3 bedrooms and a upgraded full bathroom, perfect for guests or a private home office! Conveniently located to both shopping and transportation. quick commute to University City and Center City of Philadelphia. Walk to the Ardmore Train Station, Suburban Square, Trader Joe's, restaurants, civic amenities & schools within blocks of your front door. See this one for yourself! Prime location!!! You won't be disappointed. seller is PA licensee.
Location
State PA
County Montgomery
Area Lower Merion Twp (10640)
Zoning R4
Rooms
Basement Walkout Stairs, Partially Finished, Interior Access
Interior
Hot Water Natural Gas
Heating Forced Air
Cooling Central A/C
Flooring Hardwood
Fireplaces Number 1
Fireplaces Type Electric
Equipment Washer, Dishwasher, Disposal, Dryer, Oven/Range - Gas, Range Hood, Refrigerator, Six Burner Stove, Water Heater
Fireplace Y
Appliance Washer, Dishwasher, Disposal, Dryer, Oven/Range - Gas, Range Hood, Refrigerator, Six Burner Stove, Water Heater
Heat Source Natural Gas
Laundry Main Floor
Exterior
Garage Spaces 8.0
Amenities Available None
Water Access N
Accessibility None
Total Parking Spaces 8
Garage N
Building
Story 3
Foundation Other
Sewer Public Sewer
Water Public
Architectural Style Colonial
Level or Stories 3
Additional Building Above Grade, Below Grade
New Construction N
Schools
School District Lower Merion
Others
HOA Fee Include None
Senior Community No
Tax ID 40-00-54748-004
Ownership Fee Simple
SqFt Source Assessor
Acceptable Financing Cash, Conventional
Listing Terms Cash, Conventional
Financing Cash,Conventional
Special Listing Condition Standard
Read Less Info
Want to know what your home might be worth? Contact us for a FREE valuation!

Our team is ready to help you sell your home for the highest possible price ASAP

Bought with Susan C Langenstein • RE/MAX 440 - Doylestown

"My job is to find and attract mastery-based agents to the office, protect the culture, and make sure everyone is happy! "
14291 Park Meadow Drive Suite 500, Chantilly, VA, 20151

