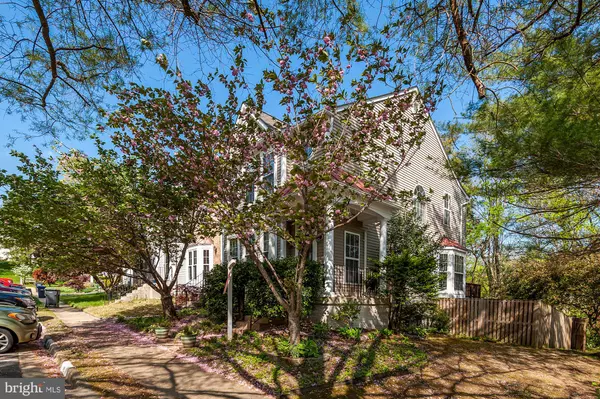$460,000
$425,000
8.2%For more information regarding the value of a property, please contact us for a free consultation.
4 Beds
4 Baths
2,103 SqFt
SOLD DATE : 06/01/2022
Key Details
Sold Price $460,000
Property Type Townhouse
Sub Type End of Row/Townhouse
Listing Status Sold
Purchase Type For Sale
Square Footage 2,103 sqft
Price per Sqft $218
Subdivision Southlake At Montclair
MLS Listing ID VAPW2025744
Sold Date 06/01/22
Style Colonial
Bedrooms 4
Full Baths 3
Half Baths 1
HOA Fees $60/mo
HOA Y/N Y
Abv Grd Liv Area 1,460
Originating Board BRIGHT
Year Built 1993
Annual Tax Amount $4,877
Tax Year 2022
Lot Size 2,962 Sqft
Acres 0.07
Property Description
Fabulous Southlake Cove Townhomes association within greater Montclair. Sought-after and desirable end unit townhouse with 2 assigned parking spaces right out front and plenty of visitor spaces. Lovely main level wood floors with interior accent columns separating living and dining rooms. Upgraded kitchen is at rear of townhouse, featuring stainless steel appliances, gorgeous granite counters, gas range, built-in microwave; loads of cabinets. Eat-in kitchen with cafe-style table or use adjacent family room for larger table space. Walk out sliding glass door to private deck. Off-season view of Lake Montclair tributary. Upstairs are 3 generous bedrooms with ample closet space. Primary bedroom features vaulted ceiling and en suite bath, complete with soaking tub and separate stall shower. The lower level includes a secondary family room/recreation room and a corner gas fireplace with colonial mantel. Sliding glass door opens onto fully fenced courtyard and lovely garden, all backing to trees; there's an access gate as well. Den/4th bedroom (no window) has access to full bath and tons of storage. Laundry/utility closet has full size front-load washer and dryer (currently stacked) and even more storage space.
Excellent schools and wonderful association features: 109-acre stocked lake with 3 beaches, boat ramp, boat storage, fishing piers, playgrounds/tot lots, ball fields, exercise stations, new dog park, state-of-the-art library, restaurants, shopping pool, and so much more. Montclair Country Club includes 18-hole golf course, or Southlake Recreation Association .. both offer separate memberships to enjoy their pool, golf course and tennis courts. Less than a mile to OmniBus to Pentagon. Close to Quantico & Fort Belvoir.
Location
State VA
County Prince William
Zoning RPC
Rooms
Other Rooms Living Room, Dining Room, Primary Bedroom, Bedroom 2, Bedroom 3, Kitchen, Family Room, Den, Recreation Room
Basement Connecting Stairway, Daylight, Partial, Fully Finished, Heated, Improved, Interior Access, Outside Entrance, Rear Entrance, Sump Pump, Walkout Level, Windows
Interior
Interior Features Attic, Breakfast Area, Kitchen - Table Space, Combination Dining/Living, Primary Bath(s), Window Treatments, Floor Plan - Traditional
Hot Water Natural Gas
Heating Forced Air
Cooling Ceiling Fan(s), Central A/C
Flooring Carpet, Ceramic Tile, Hardwood
Fireplaces Number 1
Fireplaces Type Fireplace - Glass Doors, Mantel(s)
Equipment Dishwasher, Disposal, Dryer, Exhaust Fan, Icemaker, Microwave, Oven/Range - Gas, Refrigerator, Stove, Washer
Fireplace Y
Window Features Double Pane,Screens,Storm
Appliance Dishwasher, Disposal, Dryer, Exhaust Fan, Icemaker, Microwave, Oven/Range - Gas, Refrigerator, Stove, Washer
Heat Source Natural Gas
Laundry Basement, Dryer In Unit, Lower Floor, Washer In Unit
Exterior
Exterior Feature Deck(s), Patio(s), Porch(es)
Garage Spaces 2.0
Parking On Site 2
Fence Board, Fully, Rear
Utilities Available Cable TV Available, Under Ground
Amenities Available Basketball Courts, Beach, Common Grounds, Community Center, Convenience Store, Day Care, Golf Club, Golf Course Membership Available, Jog/Walk Path, Party Room, Pool Mem Avail, Pool - Outdoor, Recreational Center, Security, Tennis Courts, Tot Lots/Playground, Water/Lake Privileges
Water Access N
View Street, Trees/Woods
Roof Type Architectural Shingle,Shingle
Accessibility None
Porch Deck(s), Patio(s), Porch(es)
Total Parking Spaces 2
Garage N
Building
Lot Description Backs to Trees, Backs - Open Common Area, Corner, Trees/Wooded
Story 3
Foundation Slab
Sewer Public Sewer
Water Public
Architectural Style Colonial
Level or Stories 3
Additional Building Above Grade, Below Grade
Structure Type 9'+ Ceilings,Cathedral Ceilings,Vaulted Ceilings
New Construction N
Schools
Elementary Schools Ashland
Middle Schools Louise Benton
High Schools Forest Park
School District Prince William County Public Schools
Others
HOA Fee Include Common Area Maintenance,Recreation Facility,Snow Removal,Management,Pier/Dock Maintenance,Pool(s),Reserve Funds,Trash
Senior Community No
Tax ID 8091-80-5400
Ownership Fee Simple
SqFt Source Assessor
Security Features Electric Alarm,Security System,Smoke Detector
Acceptable Financing Cash, Conventional, FHA, FHLMC, FNMA, VA
Listing Terms Cash, Conventional, FHA, FHLMC, FNMA, VA
Financing Cash,Conventional,FHA,FHLMC,FNMA,VA
Special Listing Condition Standard
Read Less Info
Want to know what your home might be worth? Contact us for a FREE valuation!

Our team is ready to help you sell your home for the highest possible price ASAP

Bought with Joyce Wadle • Long & Foster Real Estate, Inc.

"My job is to find and attract mastery-based agents to the office, protect the culture, and make sure everyone is happy! "
14291 Park Meadow Drive Suite 500, Chantilly, VA, 20151






