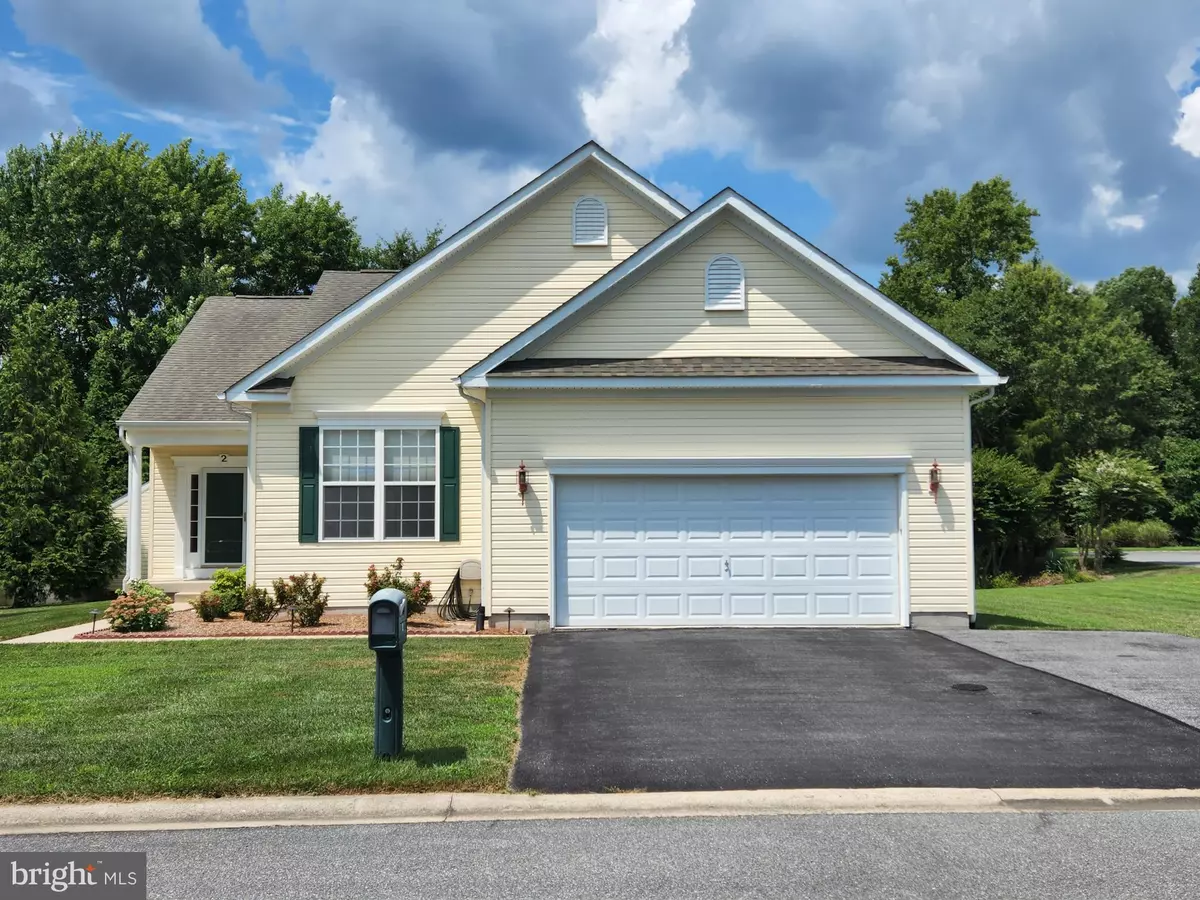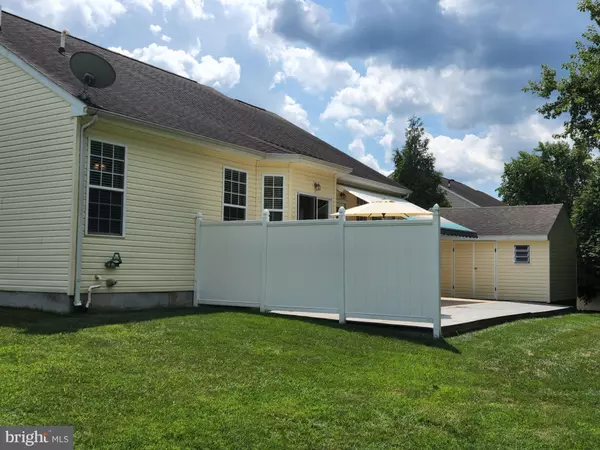$374,500
$369,000
1.5%For more information regarding the value of a property, please contact us for a free consultation.
3 Beds
2 Baths
1,850 SqFt
SOLD DATE : 10/04/2022
Key Details
Sold Price $374,500
Property Type Single Family Home
Sub Type Detached
Listing Status Sold
Purchase Type For Sale
Square Footage 1,850 sqft
Price per Sqft $202
Subdivision Meadows (7)
MLS Listing ID DESU2026826
Sold Date 10/04/22
Style Ranch/Rambler,Contemporary
Bedrooms 3
Full Baths 2
HOA Fees $16/ann
HOA Y/N Y
Abv Grd Liv Area 1,850
Originating Board BRIGHT
Year Built 2005
Annual Tax Amount $1,344
Tax Year 2021
Lot Size 0.350 Acres
Acres 0.35
Lot Dimensions 73.00 x 139.00
Property Description
Premier Cul-De-Sac Lot! Enjoy First-floor living in this 1850-square-foot contemporary ranch-style home. The home offers 3 bedrooms and 2 full baths and is located in the Community Meadows. This impeccably maintained home features Hardwood floors, Granite countertops with tiled backsplashes in the kitchen. Under cabinet lighting and black appliances, 2 Pantries, with a bar complete the kitchen. Enjoy the primary bedroom and spacious primary bath with double vanities, granite counters, and a custom tile shower. The backyard offers privacy with a large patio, and a privacy wall retractable awning set among a backdrop of trees. A shed ( 12' x 16'with electric completes the backyard. The oversized 2-car attached garage has an epoxy floor, and built-in shelving, a large. storage closet and a wall heater. This home offers irrigation for lawn 4 hose bibs connected to a separate well . Conditioned crawl space with cement floor, gas connection for BBQ, Pre-wired for 50 amp Hot tube. This home won't last long book your showing today.
Location
State DE
County Sussex
Area Georgetown Hundred (31006)
Zoning TN
Direction North
Rooms
Main Level Bedrooms 3
Interior
Interior Features Breakfast Area, Bar, Carpet, Ceiling Fan(s), Dining Area, Family Room Off Kitchen, Formal/Separate Dining Room
Hot Water Electric
Heating Heat Pump(s)
Cooling Central A/C
Flooring Hardwood, Carpet, Tile/Brick
Equipment Dishwasher, Dryer - Electric, ENERGY STAR Dishwasher, ENERGY STAR Refrigerator, Icemaker, Microwave, Oven - Self Cleaning, Oven - Single, Oven/Range - Electric, Washer, Water Heater - High-Efficiency, Exhaust Fan
Furnishings No
Fireplace N
Window Features Energy Efficient,Insulated,Screens,Sliding,Vinyl Clad
Appliance Dishwasher, Dryer - Electric, ENERGY STAR Dishwasher, ENERGY STAR Refrigerator, Icemaker, Microwave, Oven - Self Cleaning, Oven - Single, Oven/Range - Electric, Washer, Water Heater - High-Efficiency, Exhaust Fan
Heat Source Electric
Laundry Main Floor
Exterior
Exterior Feature Deck(s), Patio(s)
Parking Features Built In, Garage - Front Entry, Garage Door Opener, Inside Access
Garage Spaces 6.0
Utilities Available Cable TV Available, Electric Available, Phone Available
Amenities Available None
Water Access N
View Street, Trees/Woods
Roof Type Architectural Shingle,Pitched,Shingle
Street Surface Black Top
Accessibility 36\"+ wide Halls, Accessible Switches/Outlets, Doors - Lever Handle(s), Doors - Swing In, Level Entry - Main, Low Pile Carpeting, No Stairs
Porch Deck(s), Patio(s)
Road Frontage City/County
Attached Garage 2
Total Parking Spaces 6
Garage Y
Building
Lot Description Backs to Trees, Cleared, Corner, Cul-de-sac, Front Yard, Landscaping, Rear Yard, Road Frontage, SideYard(s)
Story 1
Foundation Brick/Mortar, Crawl Space
Sewer Public Sewer
Water Public
Architectural Style Ranch/Rambler, Contemporary
Level or Stories 1
Additional Building Above Grade, Below Grade
Structure Type 9'+ Ceilings,Dry Wall,High
New Construction N
Schools
Elementary Schools North Georgetown
Middle Schools Central Middle
High Schools Sussex Central
School District Indian River
Others
Pets Allowed Y
HOA Fee Include None
Senior Community No
Tax ID 135-20.00-199.00
Ownership Fee Simple
SqFt Source Assessor
Security Features Smoke Detector
Acceptable Financing Conventional, Cash, FHA, USDA, VA
Horse Property N
Listing Terms Conventional, Cash, FHA, USDA, VA
Financing Conventional,Cash,FHA,USDA,VA
Special Listing Condition Standard
Pets Allowed Cats OK, Dogs OK
Read Less Info
Want to know what your home might be worth? Contact us for a FREE valuation!

Our team is ready to help you sell your home for the highest possible price ASAP

Bought with CASSANDRA ROGERSON • Patterson-Schwartz-Rehoboth

"My job is to find and attract mastery-based agents to the office, protect the culture, and make sure everyone is happy! "
14291 Park Meadow Drive Suite 500, Chantilly, VA, 20151






