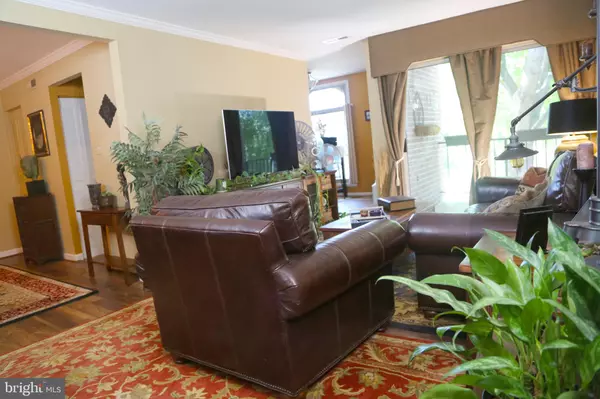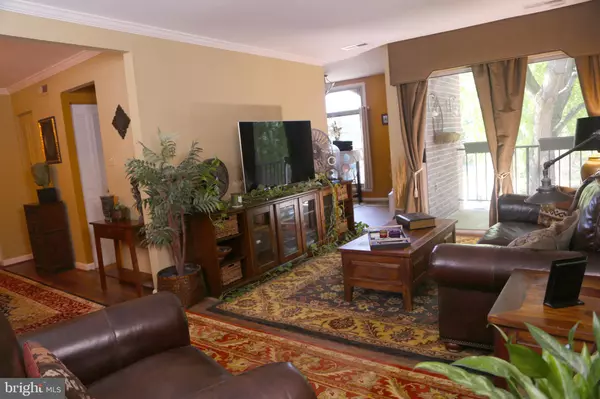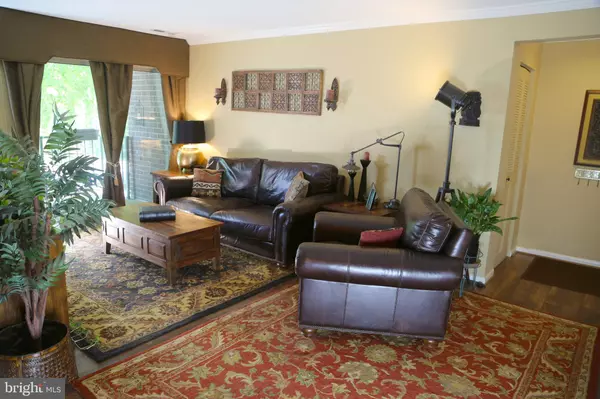$254,000
$249,000
2.0%For more information regarding the value of a property, please contact us for a free consultation.
2 Beds
2 Baths
1,011 SqFt
SOLD DATE : 06/17/2022
Key Details
Sold Price $254,000
Property Type Condo
Sub Type Condo/Co-op
Listing Status Sold
Purchase Type For Sale
Square Footage 1,011 sqft
Price per Sqft $251
Subdivision Woodburn Village
MLS Listing ID VAFX2070762
Sold Date 06/17/22
Style Unit/Flat
Bedrooms 2
Full Baths 1
Half Baths 1
Condo Fees $553/mo
HOA Y/N N
Abv Grd Liv Area 1,011
Originating Board BRIGHT
Year Built 1969
Annual Tax Amount $2,673
Tax Year 2021
Property Description
Behold the crown jewel of The Condominiums at Woodburn! This stunning unit is chock full of upgrades and architectural details that sets it apart from all others in the community. Upon entering, you will notice that a great deal of natural light exudes throughout the spacious kitchen and living room, highlighting classic crown molding, tropical wood flooring and porcelain fixtures used from the front to back of this home. Custom upholstered cornice valance and drapes in the living room frame the sliding glass door to the patio. A custom wall extension in the kitchen entrance allows for full surround of crown molding in the dining room. Chefs kitchen upgrades include granite countertops, KitchenAid appliances, and a deep pot-filler sink. The unit fuse panel has been flipped from the kitchen to the 2nd bedroom, further enhancing the aesthetic design of the kitchen. Custom wainscoting through the hallway provides added decorative appeal and masks plumbing access. A European spa-inspired main bathroom combines clean lines with old world elegance. This unit features two ample sized bedrooms, with the main bedroom including an upgraded half bath and walk-in closet. The current owner has been the exclusive resident for over 20 years and has served on the HOA board for seven they have upgraded the fuse panel and fan coil/furnace to comply with the latest condo recommendations and requirements. This community is an ideal location to live, positioned right off of the Capital Beltway and adjacent to INOVA Fairfax Hospital and bus lines to the Dunn Loring Metro. With the Merrifield Mosaic District nearby, restaurants/shopping/grocery are all at your fingertips!
Location
State VA
County Fairfax
Zoning 220
Rooms
Main Level Bedrooms 2
Interior
Hot Water Natural Gas
Cooling Central A/C
Heat Source Natural Gas
Exterior
Amenities Available Basketball Courts, Extra Storage, Laundry Facilities, Pool - Outdoor, Security, Swimming Pool, Tennis Courts
Water Access N
Accessibility None
Garage N
Building
Story 1
Unit Features Garden 1 - 4 Floors
Sewer Public Septic
Water Public
Architectural Style Unit/Flat
Level or Stories 1
Additional Building Above Grade, Below Grade
New Construction N
Schools
Elementary Schools Camelot
Middle Schools Jackson
High Schools Falls Church
School District Fairfax County Public Schools
Others
Pets Allowed Y
HOA Fee Include Air Conditioning,Electricity,Gas,Insurance,Lawn Maintenance,Management,Parking Fee,Sewer,Snow Removal,Ext Bldg Maint,Pool(s)
Senior Community No
Tax ID 0591 29050022
Ownership Condominium
Acceptable Financing Cash, Conventional, FHA, VA
Listing Terms Cash, Conventional, FHA, VA
Financing Cash,Conventional,FHA,VA
Special Listing Condition Standard
Pets Allowed No Pet Restrictions
Read Less Info
Want to know what your home might be worth? Contact us for a FREE valuation!

Our team is ready to help you sell your home for the highest possible price ASAP

Bought with Lex Lianos • Compass
"My job is to find and attract mastery-based agents to the office, protect the culture, and make sure everyone is happy! "
14291 Park Meadow Drive Suite 500, Chantilly, VA, 20151






