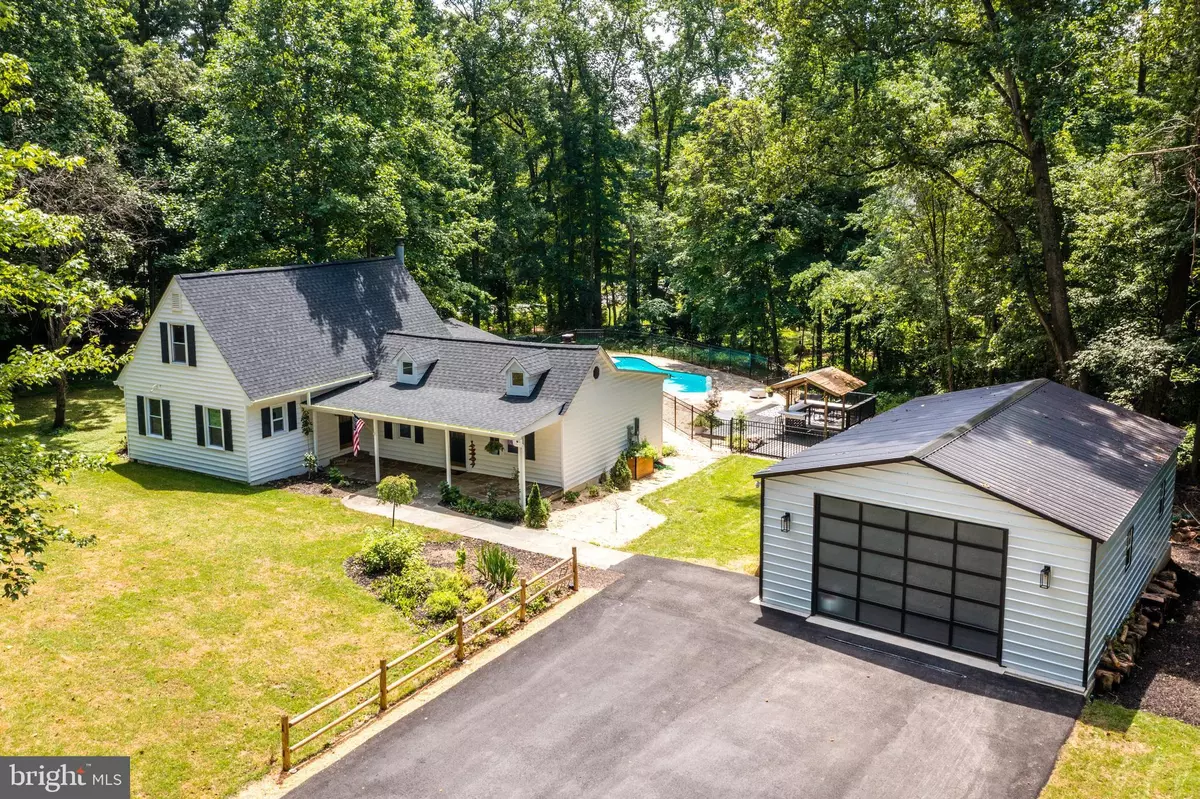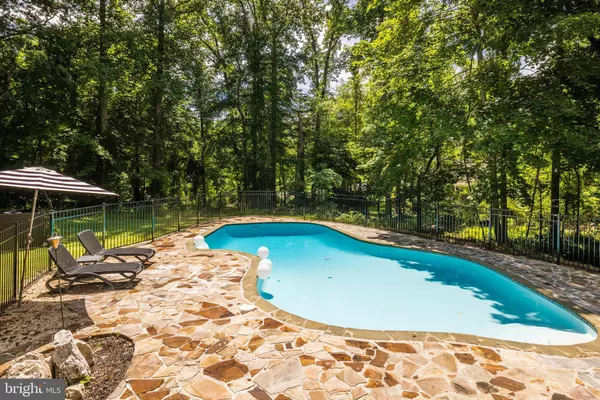$905,000
$899,900
0.6%For more information regarding the value of a property, please contact us for a free consultation.
4 Beds
3 Baths
1,892 SqFt
SOLD DATE : 08/30/2022
Key Details
Sold Price $905,000
Property Type Single Family Home
Sub Type Detached
Listing Status Sold
Purchase Type For Sale
Square Footage 1,892 sqft
Price per Sqft $478
Subdivision Navy
MLS Listing ID VAFX2086838
Sold Date 08/30/22
Style Colonial
Bedrooms 4
Full Baths 2
Half Baths 1
HOA Y/N N
Abv Grd Liv Area 1,892
Originating Board BRIGHT
Year Built 1935
Annual Tax Amount $8,348
Tax Year 2022
Lot Size 1.000 Acres
Acres 1.0
Property Description
OFFER DEADLINE TUESDAY, AUGUST 9TH AT 12 NOON. One of a kind modern gem hits the market in Herndon, VA! This fully upgraded 4 bedroom colonial sitting on an amazing and private 1 acre lot offers an open and flowing floor plan with nearly 1,900 square feet of finished living space. The main level is an entertainers dream and is highlighted by a large family room w/ original exposed beams, a wood burning stove, and hardwood flooring throughout. Brand new French doors open to an expansive and private deck overlooking a show stopping 40x16 in-ground pool with a covered tiki bar, 5 foot koi pond, and plenty of space for entertaining family and friends. The kitchen features brand new top of the line SS appliances, granite countertops, and tons of counter and storage space. Off of the foyer is a large main level owners suite with hardwood floors, great natural light, and a fully renovated owners bathroom with dual vanities and a brand new frameless shower. The main level also offers a second bedroom with a second wood burning fireplace, a breakfast nook, a formal dining area, and a fully renovated powder room with a full sized washer and dryer. The upper level features two additional bedrooms with lush carpet and a completely renovated full bathroom. The home also offers a brand new 900 square foot finished detached garage outfitted with full electrical and it's own sub-panel, an EV charger, and a custom 12 foot designer garage door. **Notable upgrades include brand new SS appliances (2021), windows (2019), siding (2019), new water treatment system with RO filtration system (2021), roof (2019), countertops (2020), all bathrooms renovated (2021), custom built garage (2021), brand new paved driveway (2021), pool resurfaced (2020), new pool pump (2020), brand new electric panel & exterior breaker box (2021), new light fixtures & fresh paint throughout (2021). Located in the coveted Fairfax County School district, the home is zoned for Navy Elementary School, Franklin Middle School, & Oakton High School. Conveniently located just minutes to Dulles International Airport, many metro and bus stops + commuter roads such as West Ox, Fairfax County Parkway, & the toll road. This one has it all!
Location
State VA
County Fairfax
Zoning 110
Rooms
Main Level Bedrooms 2
Interior
Interior Features Attic, Breakfast Area, Ceiling Fan(s), Dining Area, Floor Plan - Open, Exposed Beams, Kitchen - Galley, Upgraded Countertops, Wood Floors, Recessed Lighting, Skylight(s), Water Treat System, Wood Stove
Hot Water Natural Gas
Heating Forced Air
Cooling Central A/C
Flooring Hardwood
Fireplaces Number 2
Fireplaces Type Wood
Equipment Built-In Range, Cooktop, Dishwasher, Disposal, Dryer - Electric, Energy Efficient Appliances, Exhaust Fan, Extra Refrigerator/Freezer, Icemaker, Oven - Self Cleaning, Oven - Single, Oven/Range - Gas, Range Hood, Refrigerator, Six Burner Stove, Stainless Steel Appliances, Washer - Front Loading, Water Heater
Fireplace Y
Window Features Double Pane,Energy Efficient
Appliance Built-In Range, Cooktop, Dishwasher, Disposal, Dryer - Electric, Energy Efficient Appliances, Exhaust Fan, Extra Refrigerator/Freezer, Icemaker, Oven - Self Cleaning, Oven - Single, Oven/Range - Gas, Range Hood, Refrigerator, Six Burner Stove, Stainless Steel Appliances, Washer - Front Loading, Water Heater
Heat Source Natural Gas
Laundry Main Floor, Dryer In Unit, Washer In Unit
Exterior
Exterior Feature Deck(s), Porch(es), Roof
Parking Features Additional Storage Area, Covered Parking, Garage - Front Entry, Garage - Side Entry, Garage Door Opener, Oversized
Garage Spaces 3.0
Pool Gunite, Fenced, Filtered, In Ground
Water Access N
View Garden/Lawn, Trees/Woods
Roof Type Shingle
Accessibility None
Porch Deck(s), Porch(es), Roof
Total Parking Spaces 3
Garage Y
Building
Story 2
Foundation Crawl Space
Sewer Septic = # of BR
Water Well
Architectural Style Colonial
Level or Stories 2
Additional Building Above Grade, Below Grade
New Construction N
Schools
Elementary Schools Navy
Middle Schools Franklin
High Schools Oakton
School District Fairfax County Public Schools
Others
Senior Community No
Tax ID 0354 01 0059
Ownership Fee Simple
SqFt Source Assessor
Acceptable Financing Cash, Conventional, FHA
Horse Property N
Listing Terms Cash, Conventional, FHA
Financing Cash,Conventional,FHA
Special Listing Condition Standard
Read Less Info
Want to know what your home might be worth? Contact us for a FREE valuation!

Our team is ready to help you sell your home for the highest possible price ASAP

Bought with Denean N Lee Jones • Redfin Corporation
"My job is to find and attract mastery-based agents to the office, protect the culture, and make sure everyone is happy! "
14291 Park Meadow Drive Suite 500, Chantilly, VA, 20151






