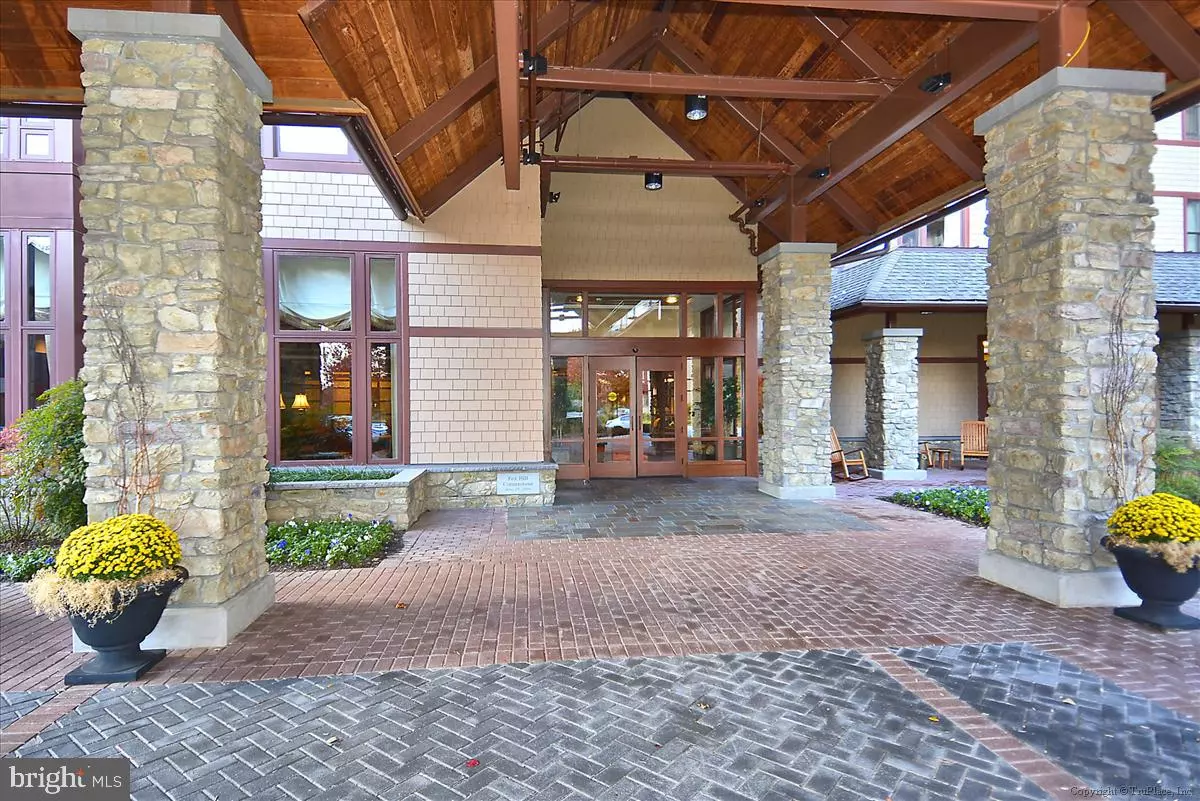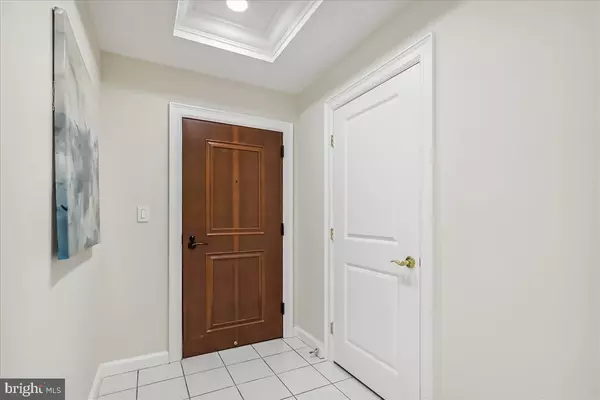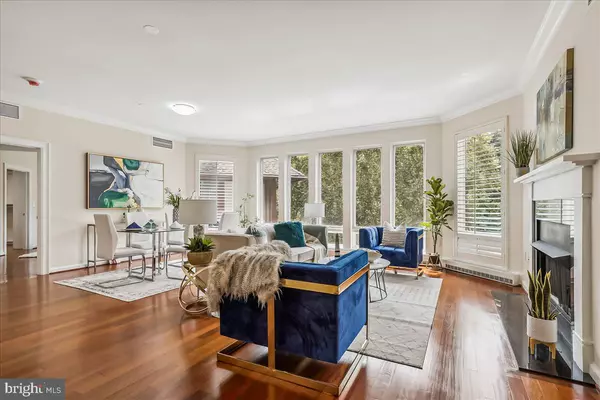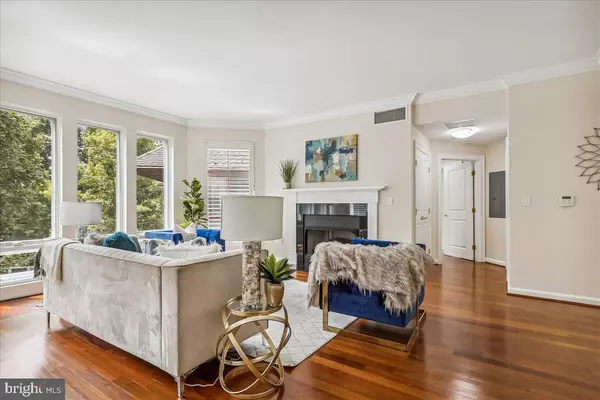$975,000
$975,000
For more information regarding the value of a property, please contact us for a free consultation.
2 Beds
3 Baths
1,601 SqFt
SOLD DATE : 08/29/2022
Key Details
Sold Price $975,000
Property Type Condo
Sub Type Condo/Co-op
Listing Status Sold
Purchase Type For Sale
Square Footage 1,601 sqft
Price per Sqft $608
Subdivision Fox Hills
MLS Listing ID MDMC2049888
Sold Date 08/29/22
Style Craftsman
Bedrooms 2
Full Baths 2
Half Baths 1
Condo Fees $5,187/mo
HOA Y/N N
Abv Grd Liv Area 1,601
Originating Board BRIGHT
Year Built 2008
Annual Tax Amount $8,450
Tax Year 2021
Property Description
Welcome home!
The minute you step into Unit #507, a rarely available 2 Bedroom, 2.5 Bath plus Den Condo, you know that You. Have. Arrived!
This immaculate home reveals itself to you starting in the welcoming Foyer Entry with guest closet, tray ceiling, recessed lighting, and tile floor!
Proceed into your spacious Living/Dining area, perfect for entertaining and family/holiday dinners! Take in all the natural light and the fabulous view of the great outdoors and of the beautifully landscaped gardens through the abundant floor-to-ceiling windows. The Living Room also features a gas fireplace with mantle, dark granite hearth and surround, and refinished hardwood flooring.
The pristine Kitchen boasts an abundance of cabinets with custom pull-out shelving, ample granite counter space, GE Profile suite of appliances, built-in microwave, under-cabinet lighting, recessed lighting and tile flooring.
The Breakfast Nook/Den allows you to hold Zoom meetings or FaceTime visits with the grandkids at the desk with a beautiful background of curated items on your built-in bookshelves. There is plenty of storage available as well in the cabinets below and the pantry-like cabinet next to the desk! Recessed lighting makes for unobstructed viewing. Tile flooring carries over from Kitchen.
The expansive sun-filled ensuite Primary Bedroom features recessed & designer lighting, plantation shutters and refinished hardwood flooring. The ensuite tub Bath offers a spa-like retreat with both a tub and a glass-enclosed shower! The granite-topped vanity with dual sinks allows you plenty of room to spread out! There is also a linen closet, and tile flooring. The massive walk-in closet could be its own hide-away with built-in custom cabinets, shelving, and accessories. Recessed lighting and refinished hardwood flooring.
Ensuite Bedroom 2 also offers plantation shutters and refinished hardwood flooring. A very large walk-in closet with shelving is just waiting to be filled up! The ensuite glass-enclosed shower Bath with bench has designer lighting, a granite-topped vanity with ample cabinet space, a linen closet, and tile flooring.
Lets not forget the hall Half Bath with pedestal sink, recessed & designer lighting, linen closet and tile flooring. The in-unit full-sized washer/and dryer are also tucked into this space behind bi-fold doors with additional storage shelving!
An additional hall Linen Closet offers even more storage!
The unit has been freshly painted, and refinished hardwood flooring.
Includes one assigned parking space (#E172) that is 2 spots from the elevator. The storage unit is on the 3rd floor near the elevator and is the corner cage #204.
You have everything you need at The Fox Hill Luxury Gated Retirement Community starting with the beautifully furnished lounges and sitting rooms! There are also 4 chef-inspired dining venues for you to choose from, a wine cellar, bar and tasting room, and a 200-seat performing arts center! In addition, Fox Hills offers you 24/7 Lobby, concierge services, weekly housekeeping, and beautiful indoor and outdoor spaces. You can work out in the state-of-the-art fitness and wellness center, play at any golf course in the world with the indoor golf simulator, practice laps at the indoor pool, relax and rejuvenate at the spa and salon! There are arts, cultural, educational programs and classes, a full-service business center, on-site bank, on-site convenience store, secure parking garage, maintenance, housekeeping, laundry & meal delivery services, and 24-hour emergency call system.
And dont forget the phenomenal location! Close to the shopping and dining of Bethesda, Strathmore, the Kennedy Center in DC. Quick access to Bethesda Metro, Rock Creek Park, major commuter routes such as 495, 355, River Road, and so much more!
Location
State MD
County Montgomery
Zoning RESIDENTIAL
Rooms
Other Rooms Living Room, Dining Room, Primary Bedroom, Bedroom 2, Den, Foyer, Laundry, Bathroom 2, Primary Bathroom, Half Bath
Main Level Bedrooms 2
Interior
Interior Features Built-Ins, Combination Dining/Living, Crown Moldings, Floor Plan - Open, Intercom, Kitchen - Gourmet, Primary Bath(s), Recessed Lighting, Soaking Tub, Sprinkler System, Stall Shower, Upgraded Countertops, Walk-in Closet(s), Window Treatments, Wood Floors
Hot Water Natural Gas
Heating Forced Air
Cooling Central A/C
Flooring Hardwood, Ceramic Tile
Fireplaces Number 1
Fireplaces Type Fireplace - Glass Doors, Mantel(s), Marble, Screen
Equipment Built-In Microwave, Built-In Range, Dishwasher, Dryer, Disposal, Icemaker, Oven/Range - Gas, Refrigerator, Washer
Furnishings No
Fireplace Y
Window Features Double Pane,Screens,Bay/Bow
Appliance Built-In Microwave, Built-In Range, Dishwasher, Dryer, Disposal, Icemaker, Oven/Range - Gas, Refrigerator, Washer
Heat Source Natural Gas
Laundry Dryer In Unit, Washer In Unit
Exterior
Parking Features Inside Access, Underground
Garage Spaces 1.0
Parking On Site 1
Amenities Available Art Studio, Bar/Lounge, Beauty Salon, Common Grounds, Community Center, Concierge, Dining Rooms, Elevator, Exercise Room, Extra Storage, Fitness Center, Game Room, Gated Community, Hot tub, Jog/Walk Path, Meeting Room, Party Room, Pool - Indoor, Reserved/Assigned Parking, Retirement Community, Sauna, Security, Spa, Swimming Pool, Transportation Service, Bank / Banking On-site, Billiard Room, Library, Putting Green, Storage Bin
Water Access N
View Garden/Lawn, Trees/Woods
Accessibility Elevator, 48\"+ Halls, 32\"+ wide Doors, Grab Bars Mod
Attached Garage 1
Total Parking Spaces 1
Garage Y
Building
Lot Description Cul-de-sac
Story 1
Unit Features Mid-Rise 5 - 8 Floors
Sewer Public Sewer
Water Public
Architectural Style Craftsman
Level or Stories 1
Additional Building Above Grade, Below Grade
Structure Type Dry Wall,9'+ Ceilings,Tray Ceilings
New Construction N
Schools
School District Montgomery County Public Schools
Others
Pets Allowed N
HOA Fee Include Alarm System,Common Area Maintenance,Gas,Health Club,Lawn Maintenance,Management,Parking Fee,Pool(s),Recreation Facility,Reserve Funds,Road Maintenance,Sauna,Security Gate,Sewer,Snow Removal,Trash,Water,Ext Bldg Maint,Heat,Insurance
Senior Community Yes
Age Restriction 55
Tax ID 160703640373
Ownership Condominium
Security Features 24 hour security,Desk in Lobby,Intercom,Security Gate,Sprinkler System - Indoor,Smoke Detector,Surveillance Sys
Acceptable Financing Cash, Conventional
Horse Property N
Listing Terms Cash, Conventional
Financing Cash,Conventional
Special Listing Condition Standard
Read Less Info
Want to know what your home might be worth? Contact us for a FREE valuation!

Our team is ready to help you sell your home for the highest possible price ASAP

Bought with Evelyn Logan MacKethan • TTR Sotheby's International Realty

"My job is to find and attract mastery-based agents to the office, protect the culture, and make sure everyone is happy! "
14291 Park Meadow Drive Suite 500, Chantilly, VA, 20151






