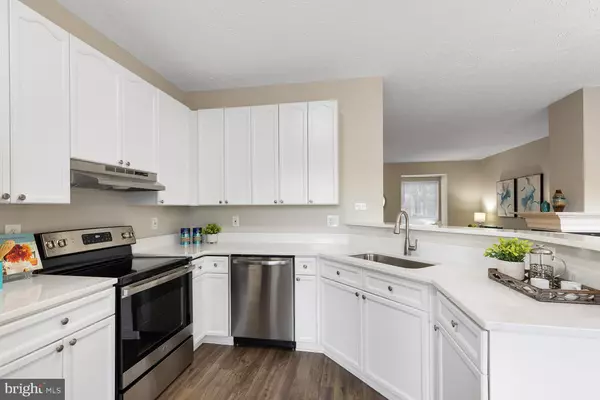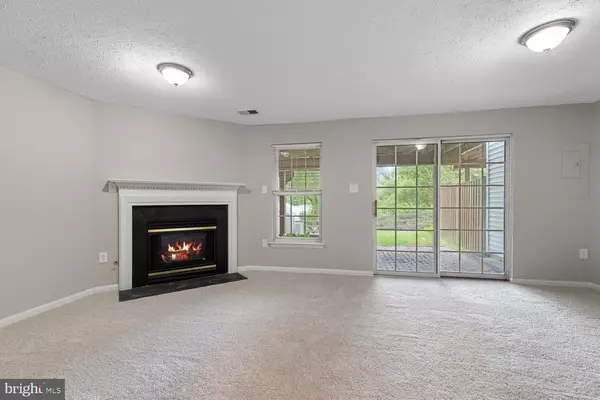$510,000
$500,000
2.0%For more information regarding the value of a property, please contact us for a free consultation.
3 Beds
4 Baths
1,824 SqFt
SOLD DATE : 08/31/2022
Key Details
Sold Price $510,000
Property Type Townhouse
Sub Type Interior Row/Townhouse
Listing Status Sold
Purchase Type For Sale
Square Footage 1,824 sqft
Price per Sqft $279
Subdivision Ashburn Village
MLS Listing ID VALO2032198
Sold Date 08/31/22
Style Other
Bedrooms 3
Full Baths 3
Half Baths 1
HOA Fees $116/mo
HOA Y/N Y
Abv Grd Liv Area 1,292
Originating Board BRIGHT
Year Built 1993
Annual Tax Amount $4,302
Tax Year 2022
Lot Size 1,742 Sqft
Acres 0.04
Property Description
Enjoy lakeside living in this all-brick front 3 BR, 3.5 BA townhome in sought after Ashburn Village! Freshly painted throughout and features an open floor plan, newly refinished hardwood floors, updated kitchen and new luxury vinyl tile and carpet. Sun filled living room with dual-sided gas fireplace and hardwood floors. Gourmet kitchen boasts breakfast bar, quartz counters, stainless steel appliances and opens to dining room with sliding glass doors to large deck overlooking the lake and trails. Upper-level features primary ensuite with vaulted ceilings and walk-in closet, 2 additional bedrooms (one with built in closet organizers) and full bath. Lower level includes full bath, spacious storage room, rec room with new gas fireplace (to be installed by closing) and sliding door to patio and tons of storage. Ashburn Village voted one of Money Magazine's Best Places to Live featured amenities include pools, tennis, basketball, playgrounds, ball fields, meeting rooms, 8 lakes and ponds for fishing and canoeing, 50 miles of trails and the popular Sports Pavilion with fitness center, aquatics, tennis, racquetball, steam room and sauna! Mins to Dulles International Airport, Metro, Dulles Toll Road and numerous shops and restaurants.
Location
State VA
County Loudoun
Zoning PDH4
Rooms
Other Rooms Living Room, Dining Room, Primary Bedroom, Bedroom 2, Bedroom 3, Kitchen, Game Room, Foyer, Storage Room, Bathroom 2, Primary Bathroom
Basement Rear Entrance, Fully Finished, Walkout Level, Connecting Stairway, Daylight, Full
Interior
Interior Features Breakfast Area, Dining Area, Primary Bath(s), Wood Floors, Ceiling Fan(s), Combination Kitchen/Dining, Floor Plan - Open, Tub Shower, Upgraded Countertops, Walk-in Closet(s), Kitchen - Gourmet
Hot Water Natural Gas
Heating Forced Air
Cooling Ceiling Fan(s), Central A/C
Flooring Hardwood, Luxury Vinyl Tile, Partially Carpeted
Fireplaces Number 2
Fireplaces Type Fireplace - Glass Doors, Mantel(s)
Equipment Dishwasher, Disposal, Dryer, Exhaust Fan, Icemaker, Oven/Range - Electric, Refrigerator, Washer
Fireplace Y
Window Features Bay/Bow
Appliance Dishwasher, Disposal, Dryer, Exhaust Fan, Icemaker, Oven/Range - Electric, Refrigerator, Washer
Heat Source Natural Gas
Laundry Basement
Exterior
Exterior Feature Deck(s), Patio(s)
Parking On Site 2
Utilities Available Cable TV Available
Amenities Available Basketball Courts, Bike Trail, Community Center, Exercise Room, Jog/Walk Path, Party Room, Pool - Indoor, Pool - Outdoor, Recreational Center, Tennis Courts, Tennis - Indoor, Tot Lots/Playground, Water/Lake Privileges, Baseball Field, Club House, Fitness Center, Lake, Meeting Room, Racquet Ball, Sauna, Swimming Pool
Water Access Y
Water Access Desc Fishing Allowed,No Personal Watercraft (PWC)
View Water
Roof Type Shingle
Accessibility None
Porch Deck(s), Patio(s)
Garage N
Building
Lot Description Landscaping, Pond
Story 3
Foundation Other
Sewer Public Sewer
Water Public
Architectural Style Other
Level or Stories 3
Additional Building Above Grade, Below Grade
Structure Type 9'+ Ceilings,Vaulted Ceilings
New Construction N
Schools
Elementary Schools Dominion Trail
Middle Schools Farmwell Station
High Schools Broad Run
School District Loudoun County Public Schools
Others
HOA Fee Include Common Area Maintenance,Management,Pool(s),Recreation Facility,Reserve Funds,Snow Removal,Trash
Senior Community No
Tax ID 086300612000
Ownership Fee Simple
SqFt Source Assessor
Special Listing Condition Standard
Read Less Info
Want to know what your home might be worth? Contact us for a FREE valuation!

Our team is ready to help you sell your home for the highest possible price ASAP

Bought with Karina C Rojas Neuenschwander • United Real Estate
"My job is to find and attract mastery-based agents to the office, protect the culture, and make sure everyone is happy! "
14291 Park Meadow Drive Suite 500, Chantilly, VA, 20151






