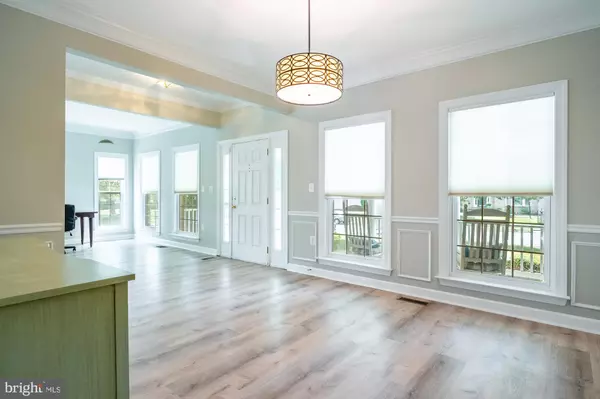$872,500
$899,900
3.0%For more information regarding the value of a property, please contact us for a free consultation.
4 Beds
4 Baths
3,538 SqFt
SOLD DATE : 09/30/2022
Key Details
Sold Price $872,500
Property Type Single Family Home
Sub Type Detached
Listing Status Sold
Purchase Type For Sale
Square Footage 3,538 sqft
Price per Sqft $246
Subdivision Cedar Ridge
MLS Listing ID VALO2033132
Sold Date 09/30/22
Style Colonial
Bedrooms 4
Full Baths 3
Half Baths 1
HOA Fees $90/qua
HOA Y/N Y
Abv Grd Liv Area 2,818
Originating Board BRIGHT
Year Built 2004
Annual Tax Amount $7,288
Tax Year 2022
Lot Size 0.260 Acres
Acres 0.26
Property Description
Welcome to 43312 Sandi Louise Ct, an updated colonial in desirable Cedar Ridge! With brand new LVP flooring on all levels, 2 offices, a two-story living room with fireplace, this home has ample space to live, work, relax, and entertain. Enjoy meals in the spacious kitchen with gas cooking, an island to prep to eat meals, and storage throughout. On the upper level find 4 spacious bedrooms and a dedicated laundry space. The primary bedroom has vaulted ceilings, a walk-in closet, and en-suite bath with soaking tub. The lower level includes finished space to lounge and relax, as well as space to customize and use for storage and a workout room (with updated flooring). Outside of the home there is a large deck, with room to lounge and dine/grill. The large yard is also perfect for activities year round. This home is located on a cul-de-sac, has a two-car garage and is a part of the Stone Bridge school cluster. ***Please note that the photos showing carpet represent the rooms prior to the flooring replacement taking place this week***
Location
State VA
County Loudoun
Zoning R4
Rooms
Basement Connecting Stairway, Daylight, Full, Outside Entrance, Interior Access, Partially Finished, Walkout Stairs
Interior
Interior Features Ceiling Fan(s), Combination Kitchen/Dining, Combination Dining/Living, Family Room Off Kitchen, Floor Plan - Open, Formal/Separate Dining Room, Kitchen - Eat-In, Kitchen - Island, Recessed Lighting, Soaking Tub, Stall Shower, Tub Shower, Walk-in Closet(s), Other
Hot Water Natural Gas
Heating Forced Air
Cooling Central A/C
Fireplaces Number 1
Equipment Built-In Microwave, Dishwasher, Disposal, Dryer, Oven/Range - Gas, Refrigerator, Washer, Water Heater
Fireplace Y
Appliance Built-In Microwave, Dishwasher, Disposal, Dryer, Oven/Range - Gas, Refrigerator, Washer, Water Heater
Heat Source Natural Gas
Exterior
Exterior Feature Deck(s)
Parking Features Garage - Front Entry, Covered Parking, Garage Door Opener
Garage Spaces 2.0
Water Access N
Accessibility None
Porch Deck(s)
Attached Garage 2
Total Parking Spaces 2
Garage Y
Building
Story 3
Foundation Permanent
Sewer Public Sewer
Water Public
Architectural Style Colonial
Level or Stories 3
Additional Building Above Grade, Below Grade
New Construction N
Schools
Elementary Schools Newton-Lee
Middle Schools Trailside
High Schools Stone Bridge
School District Loudoun County Public Schools
Others
Senior Community No
Tax ID 114183849000
Ownership Fee Simple
SqFt Source Assessor
Special Listing Condition Standard
Read Less Info
Want to know what your home might be worth? Contact us for a FREE valuation!

Our team is ready to help you sell your home for the highest possible price ASAP

Bought with Laura Lawlor • Jack Lawlor Realty Company
"My job is to find and attract mastery-based agents to the office, protect the culture, and make sure everyone is happy! "
14291 Park Meadow Drive Suite 500, Chantilly, VA, 20151





