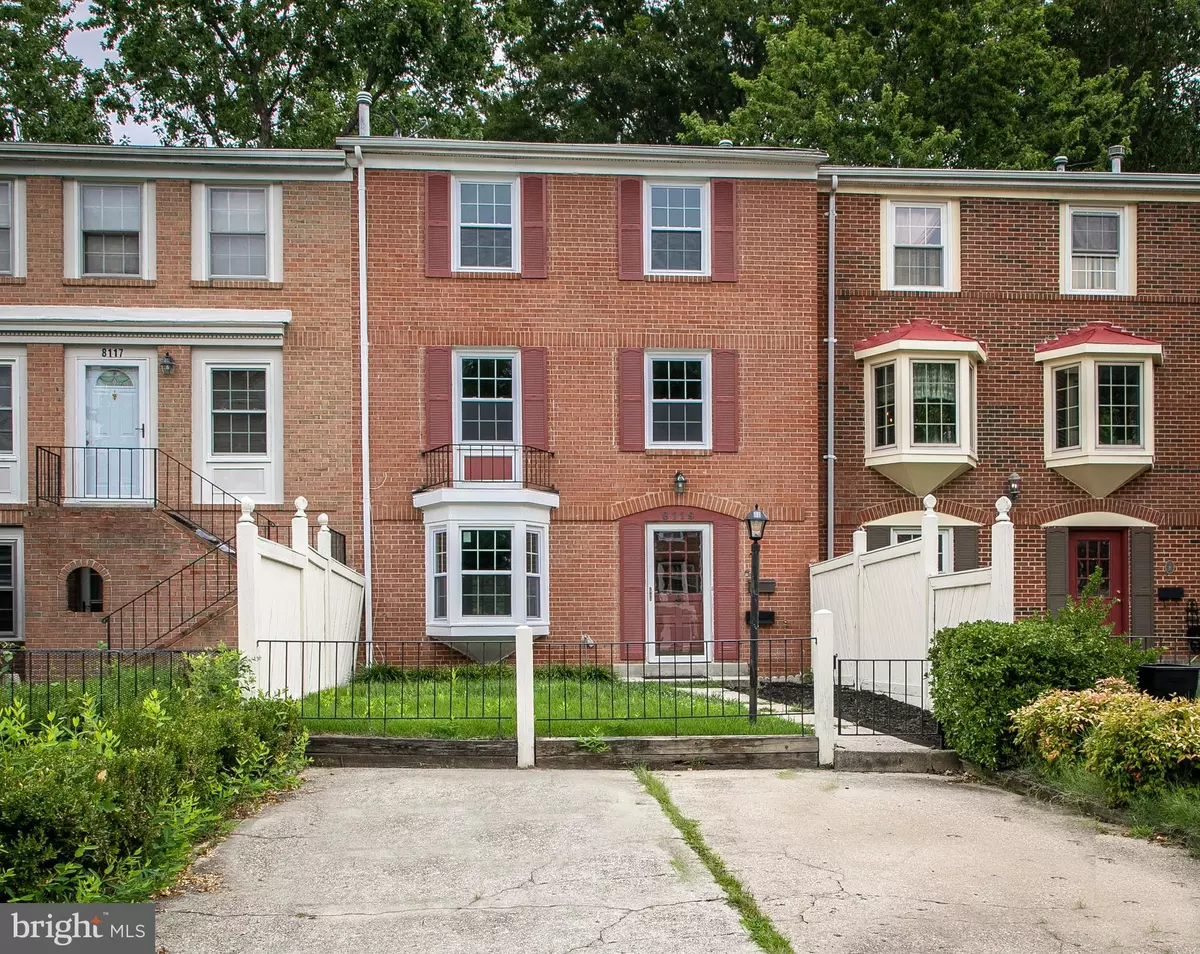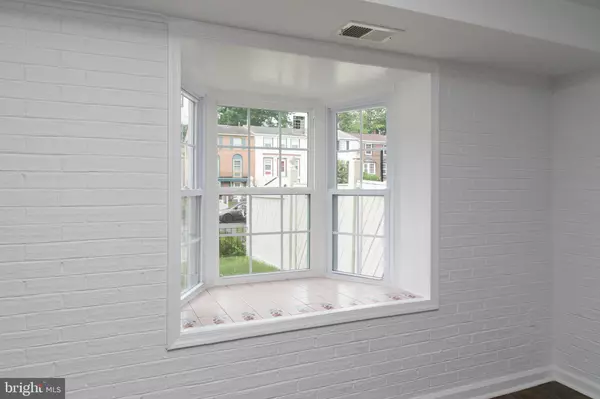$484,000
$492,000
1.6%For more information regarding the value of a property, please contact us for a free consultation.
4 Beds
3 Baths
2,112 SqFt
SOLD DATE : 09/22/2022
Key Details
Sold Price $484,000
Property Type Townhouse
Sub Type Interior Row/Townhouse
Listing Status Sold
Purchase Type For Sale
Square Footage 2,112 sqft
Price per Sqft $229
Subdivision Pinewood Lake
MLS Listing ID VAFX2081074
Sold Date 09/22/22
Style Traditional
Bedrooms 4
Full Baths 3
HOA Fees $138/mo
HOA Y/N Y
Abv Grd Liv Area 2,112
Originating Board BRIGHT
Year Built 1969
Annual Tax Amount $4,628
Tax Year 2022
Lot Size 2,244 Sqft
Acres 0.05
Property Description
One of Pinewood Lake's finest townhomes. Three-Levels, Four Bedrooms and Three Full Baths. Newly installed energy efficient windows, all new carpeting and freshly painted throughout. Remodeled kitchen with granite counters and stainless steel appliances. Primary bedroom features bamboo floors, walk-in-closet and a gorgeous view of the lake. The primary bath is amazing... heated floors, spa tub with jets, separate shower, Yorktowne cabinetry with dovetail joinery and slow-closing drawers and doors, dual flush toilet and even a space-saving pocket door. The top floor features three additional bedrooms, a full bath and laundry facilities... and of course more views of the lake. This home comes with a 12-month home warranty. Community amenities include trails and a community pool with lap lanes. Ideal for commuting to Fort Belvoir, DC, Northern Virginia and more....
Location
State VA
County Fairfax
Zoning 180
Rooms
Other Rooms Dining Room, Primary Bedroom, Bedroom 2, Bedroom 3, Bedroom 4, Kitchen, Family Room, Primary Bathroom, Full Bath
Interior
Interior Features Carpet, Ceiling Fan(s), Dining Area, Floor Plan - Open, Wood Floors, Upgraded Countertops, Walk-in Closet(s)
Hot Water Natural Gas
Heating Programmable Thermostat, Forced Air
Cooling Central A/C
Flooring Bamboo, Carpet, Ceramic Tile, Luxury Vinyl Plank, Heated
Equipment Built-In Microwave, Dishwasher, Disposal, Dryer, Dryer - Electric, Oven - Self Cleaning, Oven/Range - Electric, Washer, Water Heater
Furnishings No
Fireplace N
Window Features Double Hung,Energy Efficient,Screens
Appliance Built-In Microwave, Dishwasher, Disposal, Dryer, Dryer - Electric, Oven - Self Cleaning, Oven/Range - Electric, Washer, Water Heater
Heat Source Natural Gas
Laundry Upper Floor
Exterior
Exterior Feature Patio(s)
Garage Spaces 2.0
Amenities Available Common Grounds, Jog/Walk Path, Lake, Pool - Outdoor, Swimming Pool, Water/Lake Privileges
Water Access N
View Lake
Roof Type Asphalt
Accessibility None
Porch Patio(s)
Total Parking Spaces 2
Garage N
Building
Lot Description Level
Story 3
Foundation Slab
Sewer Public Sewer
Water Public
Architectural Style Traditional
Level or Stories 3
Additional Building Above Grade, Below Grade
Structure Type Brick,Dry Wall
New Construction N
Schools
School District Fairfax County Public Schools
Others
Pets Allowed Y
HOA Fee Include Common Area Maintenance,Management,Parking Fee,Pool(s),Reserve Funds,Snow Removal
Senior Community No
Tax ID 1011 06 0049
Ownership Fee Simple
SqFt Source Assessor
Security Features Smoke Detector,Main Entrance Lock
Acceptable Financing FHA, Conventional, Cash, VA
Listing Terms FHA, Conventional, Cash, VA
Financing FHA,Conventional,Cash,VA
Special Listing Condition Standard
Pets Allowed Cats OK, Dogs OK
Read Less Info
Want to know what your home might be worth? Contact us for a FREE valuation!

Our team is ready to help you sell your home for the highest possible price ASAP

Bought with Jonathan J Brown • Samson Properties
"My job is to find and attract mastery-based agents to the office, protect the culture, and make sure everyone is happy! "
14291 Park Meadow Drive Suite 500, Chantilly, VA, 20151






