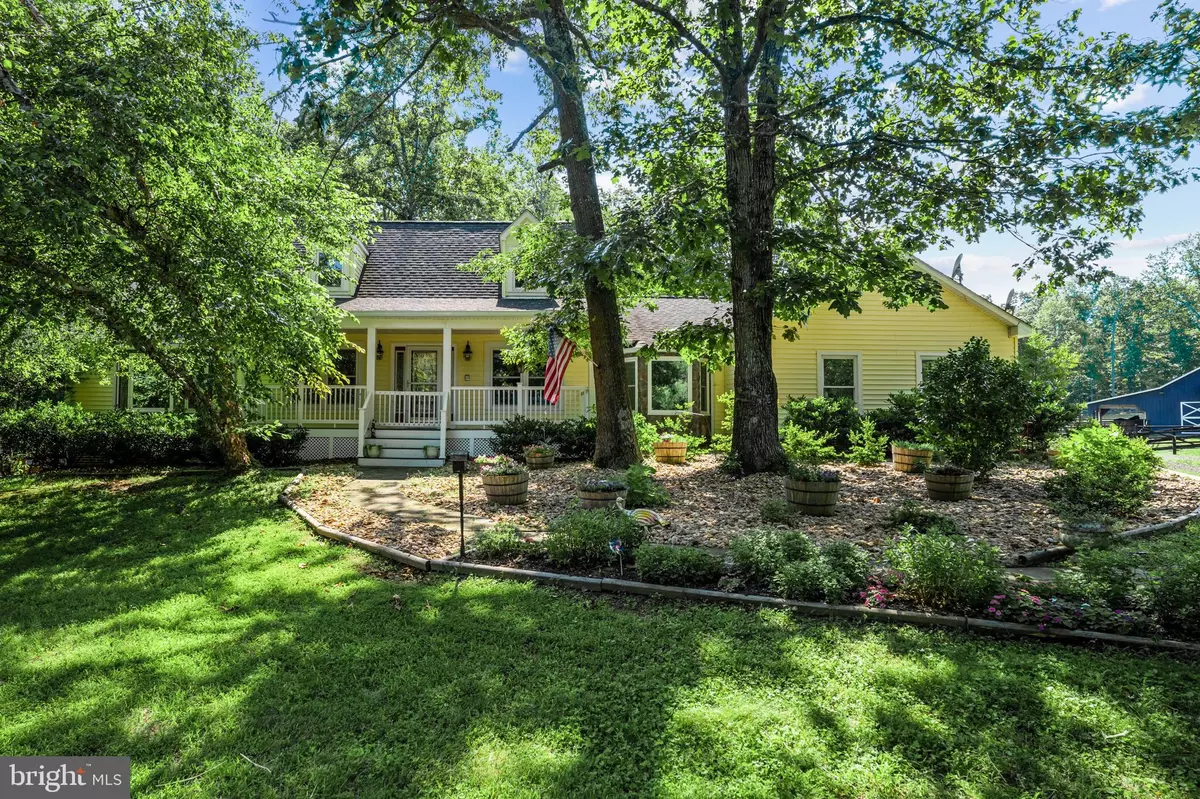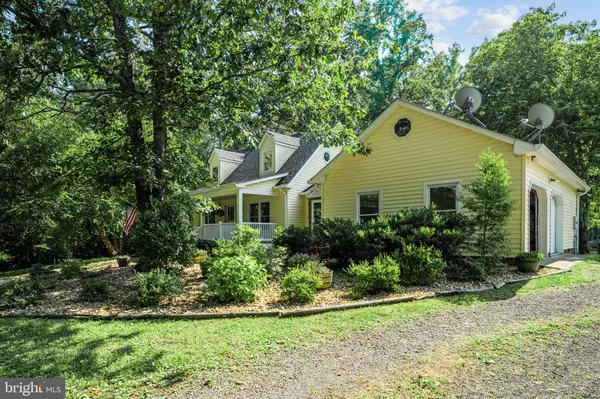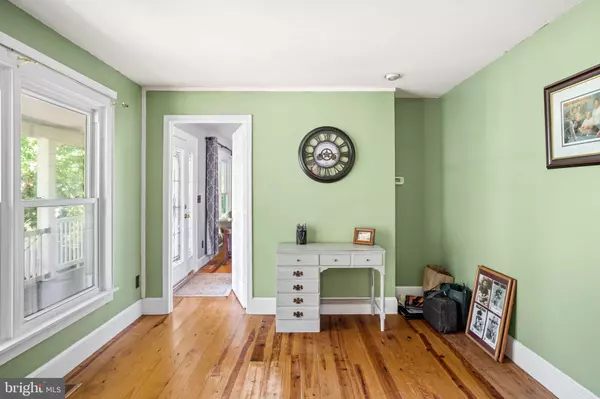$880,000
$880,000
For more information regarding the value of a property, please contact us for a free consultation.
3 Beds
4 Baths
2,213 SqFt
SOLD DATE : 09/27/2022
Key Details
Sold Price $880,000
Property Type Single Family Home
Sub Type Detached
Listing Status Sold
Purchase Type For Sale
Square Footage 2,213 sqft
Price per Sqft $397
Subdivision None Available
MLS Listing ID VAFQ2005368
Sold Date 09/27/22
Style Cape Cod
Bedrooms 3
Full Baths 3
Half Baths 1
HOA Y/N Y
Abv Grd Liv Area 2,213
Originating Board BRIGHT
Year Built 1990
Annual Tax Amount $6,428
Tax Year 2021
Lot Size 10.000 Acres
Acres 10.0
Property Description
Bring your horses! Beautiful 10 acre horse property with miles of trails to enjoy within the Orlean Trail System! Main house (2,213 sq ft) features a main level master bedroom, en suite bathroom, and walk-in closet. Main level also features office area, additional half bathroom, and a relaxing sun room with skylights - perfect to enjoy your morning coffee while looking at your horses in the padlocks. This dining room includes a beautiful wood stove that provides excellent heat throughout the winter months! Upstairs you'll find the two remaining bedrooms, each with their own full bathrooms! The full basement with walk-out entrance is unfinished with endless possibilities.
The barn built in 2018 features 4 stalls, feed room, and a finished tack room with hot and cold water available. Overhangs on both sides of the barn to ensure great shelter for the horses. Paddocks have 3 board fence and are all off the barn so turn out is easy! Four paddocks, riding arena, fans in overhangs and every stall!
Above the stalls is a beautiful apartment that is about 834 sq ft, just over a few years old! It includes one bedroom, and office, one full bath, and a mudroom complete with it's own washer/dryer. This barn apartment also has it's own septic!!
10 minutes from Warrenton, 13 miles to Marshall/66! Don't miss this one!
Location
State VA
County Fauquier
Zoning RA
Rooms
Basement Full, Unfinished, Rear Entrance, Walkout Level
Main Level Bedrooms 1
Interior
Interior Features Dining Area, Entry Level Bedroom, Floor Plan - Traditional, Kitchen - Island, Kitchen - Table Space, Primary Bath(s), Wood Floors, Wood Stove, Walk-in Closet(s)
Hot Water Electric
Cooling Central A/C
Flooring Wood
Fireplaces Number 1
Fireplaces Type Wood
Equipment Cooktop - Down Draft, Oven - Wall, Oven - Double, Refrigerator, Dishwasher, Washer, Dryer
Fireplace Y
Window Features Bay/Bow,Triple Pane
Appliance Cooktop - Down Draft, Oven - Wall, Oven - Double, Refrigerator, Dishwasher, Washer, Dryer
Heat Source Geo-thermal, Electric, Wood
Exterior
Exterior Feature Deck(s), Porch(es)
Parking Features Garage - Side Entry, Garage Door Opener
Garage Spaces 2.0
Water Access N
Roof Type Asphalt,Shingle
Accessibility None
Porch Deck(s), Porch(es)
Attached Garage 2
Total Parking Spaces 2
Garage Y
Building
Story 3
Foundation Permanent
Sewer On Site Septic
Water Well
Architectural Style Cape Cod
Level or Stories 3
Additional Building Above Grade, Below Grade
New Construction N
Schools
School District Fauquier County Public Schools
Others
Senior Community No
Tax ID 6945-46-0781
Ownership Fee Simple
SqFt Source Assessor
Special Listing Condition Standard
Read Less Info
Want to know what your home might be worth? Contact us for a FREE valuation!

Our team is ready to help you sell your home for the highest possible price ASAP

Bought with Amy L Debok • Compass

"My job is to find and attract mastery-based agents to the office, protect the culture, and make sure everyone is happy! "
14291 Park Meadow Drive Suite 500, Chantilly, VA, 20151






