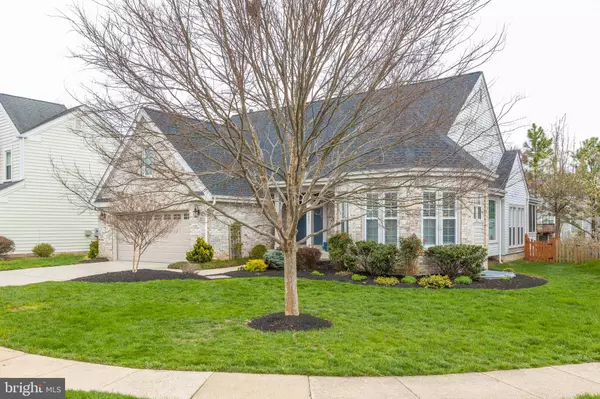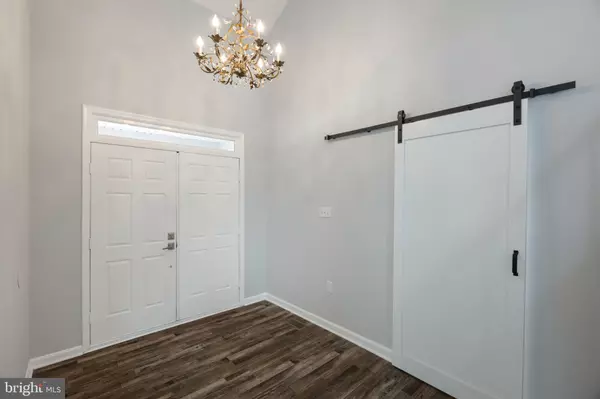$930,000
$870,000
6.9%For more information regarding the value of a property, please contact us for a free consultation.
5 Beds
4 Baths
3,354 SqFt
SOLD DATE : 04/25/2022
Key Details
Sold Price $930,000
Property Type Single Family Home
Sub Type Detached
Listing Status Sold
Purchase Type For Sale
Square Footage 3,354 sqft
Price per Sqft $277
Subdivision Ashburn Village
MLS Listing ID VALO2022296
Sold Date 04/25/22
Style Cape Cod
Bedrooms 5
Full Baths 3
Half Baths 1
HOA Fees $110/mo
HOA Y/N Y
Abv Grd Liv Area 2,212
Originating Board BRIGHT
Year Built 1989
Annual Tax Amount $6,863
Tax Year 2021
Lot Size 7,405 Sqft
Acres 0.17
Property Description
You must see this TURNKEY 5 bedroom, 3.5 bath home in sought-after Ashburn Village, with a MAIN LEVEL owners suite! Located on a quiet cul de sac. Youll notice the professionally landscaped yard as you approach the front door. Work conveniently from home in the main level office, complete with fireplace. Youll love creating gourmet meals for your loved ones and guests in the upscale, professionally designed eat-in kitchen (2017). Equipped with stainless steel appliances, chef's hood, quartz countertops, an abundance of upgraded slow-close cabinetry, gas stove, stylish backsplash, and all the extra details -including Plantation Shutters!
The many upgrades include new main level luxury vinyl wide plank flooring, upgraded in 2022. Roof replaced with architectural singles (2019), energy efficient Simonton 550 series windows (2016), owners suite full bath completely remodeled (2021), upper level full bath remodeled (2022), the main level half bath remodeled (2022), freshly painted (2022), two egress windows in the lower level (installed 2018 and 2022), epoxy floor in garage (2022), 2 Provia Legacy Model 460 patio doors, and much more! Over $150,000 in upgrades!
Enjoy the great outdoors in your private, screened-in porch. Barbeque on a built-in natural gas hookup grill on the low maintenance Trex deck. The rear yard is completely fenced in and backs to common area. The lower level includes a kitchenette. The well-designed open concept layout of this home offers privacy for each of the spacious bedrooms. Warm yourself by the double-sided gas fireplace in the living room on cool winter nights.
Take a stroll around the nearby picturesque Ashburn Pavillion Lake over to the Pavilion where you'll find a very well equipped weight room, extensive cardio room, full-size indoor gymnasium, indoor 25 meter pool, two racquetball courts, cycle classes, personal training, indoor tennis in the bubble during the cooler months with professional coaching available, tennis programs for both youth and adults, and pickleball. Swim in one of the 4 outdoor pools and take the young ones to one of the 8 amazing playgrounds. Or catch and release fish in one of the eight lakes or simply enjoy the wide variety of wildlife. Ashburn Village boasts baseball and soccer/lacrosse fields, 19 tennis courts -many with pickleball, volleyball sand pits, 4 outdoor basketball courts, fit trail, two multi sports with roller hockey rinks, and so much more. Conveniently located to everything! 15 minutes from Dulles Airport, 10 minutes from Dulles Towne Center, surrounded by a wide variety of quality restaurants located within and near the village. Whether you buy groceries from Wegmans, Whole Foods, Trader Joes, or any of the specialty stores, you don't have to travel more than about ten minutes. Multiple movie theaters, an entertaining night life, and several breweries are within an easy drive! Whether you travel by the Metro, the Greenway, Route 7 or Route 28, you don't have far to go. Professional pictures will be upload by April 6th. No rent back required.
Location
State VA
County Loudoun
Zoning PDH4
Direction North
Rooms
Other Rooms Living Room, Primary Bedroom, Bedroom 2, Bedroom 3, Bedroom 4, Kitchen, Game Room, Family Room, Den
Basement Full, Interior Access, Sump Pump
Main Level Bedrooms 1
Interior
Interior Features Combination Kitchen/Dining, Window Treatments, Upgraded Countertops, Wet/Dry Bar, Carpet, Ceiling Fan(s), Entry Level Bedroom, Floor Plan - Open, Formal/Separate Dining Room, Kitchen - Eat-In, Kitchen - Gourmet, Kitchen - Table Space, Stall Shower
Hot Water Electric
Heating Forced Air
Cooling Central A/C
Flooring Carpet, Tile/Brick, Luxury Vinyl Plank
Fireplaces Number 1
Fireplaces Type Double Sided
Equipment Washer/Dryer Hookups Only, Cooktop, Dishwasher, Disposal, Refrigerator, Water Heater
Fireplace Y
Window Features Energy Efficient
Appliance Washer/Dryer Hookups Only, Cooktop, Dishwasher, Disposal, Refrigerator, Water Heater
Heat Source Natural Gas
Laundry Main Floor
Exterior
Parking Features Garage - Front Entry, Garage Door Opener
Garage Spaces 4.0
Fence Wood
Amenities Available Baseball Field, Basketball Courts, Club House, Common Grounds, Community Center, Exercise Room, Fitness Center, Jog/Walk Path, Lake, Meeting Room, Non-Lake Recreational Area, Party Room, Pool - Indoor, Pool - Outdoor, Racquet Ball, Recreational Center, Soccer Field, Swimming Pool, Tennis Courts, Tot Lots/Playground, Volleyball Courts
Water Access N
Roof Type Architectural Shingle
Accessibility None
Attached Garage 2
Total Parking Spaces 4
Garage Y
Building
Lot Description Landscaping
Story 3
Foundation Slab
Sewer Public Septic, Public Sewer
Water Public
Architectural Style Cape Cod
Level or Stories 3
Additional Building Above Grade, Below Grade
Structure Type Dry Wall
New Construction N
Schools
School District Loudoun County Public Schools
Others
HOA Fee Include Common Area Maintenance,Management,Pool(s),Recreation Facility,Snow Removal,Trash
Senior Community No
Tax ID 085484322000
Ownership Fee Simple
SqFt Source Estimated
Special Listing Condition Standard
Read Less Info
Want to know what your home might be worth? Contact us for a FREE valuation!

Our team is ready to help you sell your home for the highest possible price ASAP

Bought with Keri K Shull • Optime Realty
"My job is to find and attract mastery-based agents to the office, protect the culture, and make sure everyone is happy! "
14291 Park Meadow Drive Suite 500, Chantilly, VA, 20151





