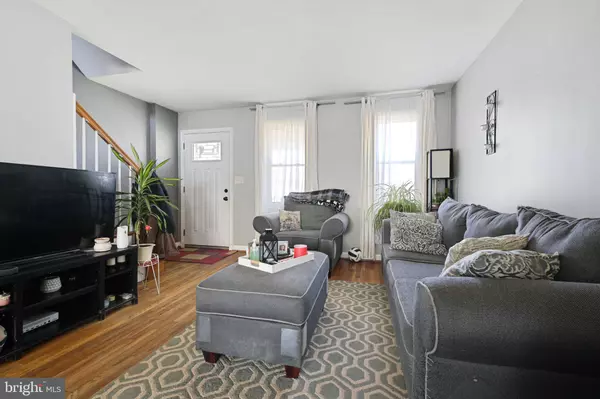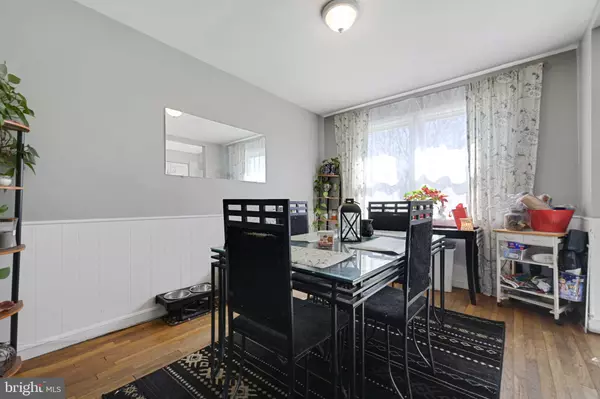$192,000
$200,000
4.0%For more information regarding the value of a property, please contact us for a free consultation.
3 Beds
2 Baths
1,142 SqFt
SOLD DATE : 05/20/2022
Key Details
Sold Price $192,000
Property Type Townhouse
Sub Type End of Row/Townhouse
Listing Status Sold
Purchase Type For Sale
Square Footage 1,142 sqft
Price per Sqft $168
Subdivision Eastwood
MLS Listing ID MDBC2031858
Sold Date 05/20/22
Style Colonial
Bedrooms 3
Full Baths 1
Half Baths 1
HOA Y/N N
Abv Grd Liv Area 1,024
Originating Board BRIGHT
Year Built 1953
Annual Tax Amount $1,900
Tax Year 2022
Lot Size 3,600 Sqft
Acres 0.08
Property Description
Tenant Occupied until May 31, 2022. A wonderful end of group townhouse in Eastwood in Baltimore County situated on a large corner lot! Solid brick construction with many improvements that include- Carrier HVAC 2019-Entire new full roof & rebuild/repair of the chimney- rebuild of the front porch and all new windows 2016- front & rear screen doors 2018-new plank floor in bathroom 2018. Enjoy the large rooms that get plenty of natural light. The main level has a living room and a formal dining room that opens to the updated kitchen with white cabinetry and stainless-steel appliances. There is all-natural hardwood flooring throughout the house except in the kitchen and bath. The upper level has 3 spacious bedrooms and a hall bath. The lower level currently features a family room with original knotty pine walls. There is a half bath and a utility area with a washer & dryer. Be creative and re-design the space to include a 4th bedroom and a 2nd full bath. The fenced side and rear yard have many possibilities for a garden, patio and entertaining area. There is plenty of street parking, but you could add off street parking if you wanted to. Eastwood is a community that is convenient to I-95 and I-695, public transit., shopping and restaurants. Sold as-is. Come and see!
Location
State MD
County Baltimore
Zoning RESIDENTIAL
Rooms
Other Rooms Living Room, Dining Room, Primary Bedroom, Bedroom 2, Bedroom 3, Kitchen, Family Room, Bathroom 1
Basement Daylight, Full, Partially Finished
Interior
Interior Features Carpet, Dining Area, Floor Plan - Traditional, Bathroom - Tub Shower, Wood Floors
Hot Water Natural Gas
Heating Forced Air
Cooling Central A/C, Ceiling Fan(s)
Equipment Built-In Microwave, Dishwasher, Dryer, Oven/Range - Gas, Washer, Refrigerator, Disposal
Fireplace N
Appliance Built-In Microwave, Dishwasher, Dryer, Oven/Range - Gas, Washer, Refrigerator, Disposal
Heat Source Natural Gas
Exterior
Water Access N
Accessibility Other
Garage N
Building
Story 3
Foundation Other
Sewer Public Sewer
Water Public
Architectural Style Colonial
Level or Stories 3
Additional Building Above Grade, Below Grade
New Construction N
Schools
School District Baltimore County Public Schools
Others
Senior Community No
Tax ID 04121218047030
Ownership Ground Rent
SqFt Source Assessor
Acceptable Financing Cash, Conventional, FHA, VA
Listing Terms Cash, Conventional, FHA, VA
Financing Cash,Conventional,FHA,VA
Special Listing Condition Standard
Read Less Info
Want to know what your home might be worth? Contact us for a FREE valuation!

Our team is ready to help you sell your home for the highest possible price ASAP

Bought with Shanna Marie Clark • Samson Properties

"My job is to find and attract mastery-based agents to the office, protect the culture, and make sure everyone is happy! "
14291 Park Meadow Drive Suite 500, Chantilly, VA, 20151






