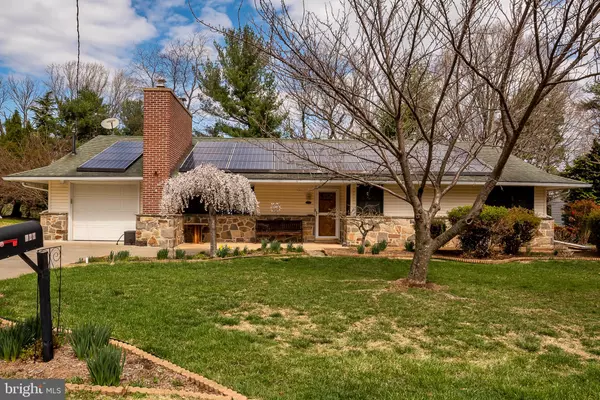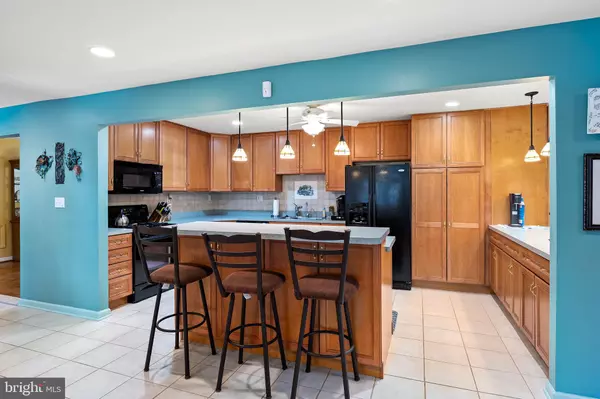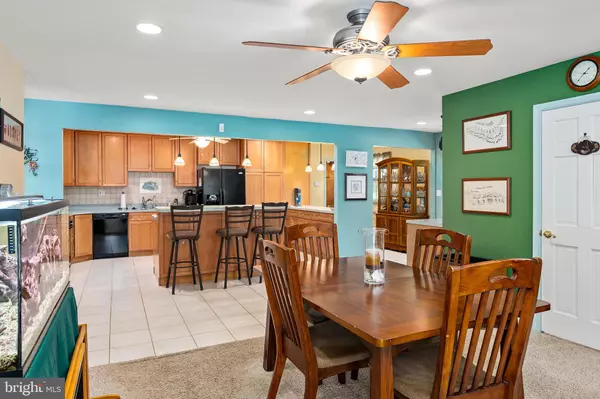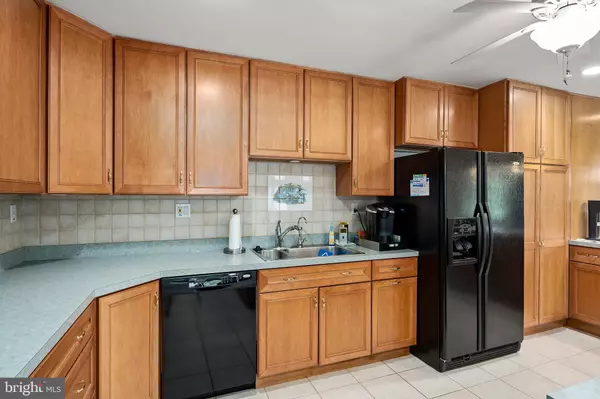$680,000
$680,000
For more information regarding the value of a property, please contact us for a free consultation.
4 Beds
4 Baths
3,021 SqFt
SOLD DATE : 05/16/2022
Key Details
Sold Price $680,000
Property Type Single Family Home
Sub Type Detached
Listing Status Sold
Purchase Type For Sale
Square Footage 3,021 sqft
Price per Sqft $225
Subdivision Knollview
MLS Listing ID MDBC2030624
Sold Date 05/16/22
Style Ranch/Rambler
Bedrooms 4
Full Baths 4
HOA Y/N N
Abv Grd Liv Area 3,021
Originating Board BRIGHT
Year Built 1953
Annual Tax Amount $5,946
Tax Year 2021
Lot Size 0.686 Acres
Acres 0.69
Lot Dimensions 1.00 x
Property Description
Oversized rancher on a park-like lot in Catonsville! Remodeled kitchen featuring 42" maple cabinets, ceramic tile floor, breakfast bar and natural gas cooking; huge great room open to the kitchen with versatile spaces for a dining table, office area and casual living; sunny living room with parquet wood floor and a cozy gas fireplace; large, open dining room ideal for entertaining; spacious primary bedroom with a walk in closet, two sided gas fireplace and a luxury bath with dual vanities, soaking tub and spa-like shower; second primary bedroom with private bath; convenient laundry closet with extra storage; incredible backyard retreat features a private patio with hot tub, a partially fenced yard and terraced landscaping. Ultra convenient location near UMBC, major commuter routes and BWI. Huge addition in 2006 with mechanical updates including architectural shingles, windows and vinyl siding in 2006, 2 gas furnaces in 2006, AC in 2019 and water heater in 2019. Solar panels are leased from Vivint/Sunrun.
Location
State MD
County Baltimore
Zoning R
Rooms
Other Rooms Living Room, Dining Room, Primary Bedroom, Bedroom 2, Bedroom 3, Bedroom 4, Kitchen, Great Room, Bathroom 2, Bathroom 3, Primary Bathroom, Full Bath
Main Level Bedrooms 4
Interior
Interior Features Attic, Carpet, Ceiling Fan(s), Entry Level Bedroom, Family Room Off Kitchen, Formal/Separate Dining Room, Floor Plan - Open, Kitchen - Eat-In, Kitchen - Island, Primary Bath(s), Recessed Lighting, Tub Shower, Walk-in Closet(s), Wood Floors
Hot Water Natural Gas
Heating Forced Air, Zoned
Cooling Central A/C, Ceiling Fan(s), Zoned
Flooring Hardwood, Carpet, Ceramic Tile
Fireplaces Number 2
Fireplaces Type Gas/Propane
Equipment Built-In Microwave, Disposal, Dryer, Icemaker, Dishwasher, Extra Refrigerator/Freezer, Oven/Range - Gas, Refrigerator, Washer, Water Heater
Furnishings No
Fireplace Y
Window Features Double Pane,Screens,Replacement,Double Hung
Appliance Built-In Microwave, Disposal, Dryer, Icemaker, Dishwasher, Extra Refrigerator/Freezer, Oven/Range - Gas, Refrigerator, Washer, Water Heater
Heat Source Natural Gas
Laundry Has Laundry, Main Floor
Exterior
Exterior Feature Patio(s), Porch(es)
Parking Features Garage Door Opener, Garage - Front Entry, Inside Access
Garage Spaces 5.0
Fence Rear, Partially
Water Access N
View Trees/Woods, Garden/Lawn
Roof Type Architectural Shingle
Accessibility None
Porch Patio(s), Porch(es)
Attached Garage 1
Total Parking Spaces 5
Garage Y
Building
Story 1
Foundation Other
Sewer Public Sewer
Water Public
Architectural Style Ranch/Rambler
Level or Stories 1
Additional Building Above Grade, Below Grade
New Construction N
Schools
Elementary Schools Catonsville
Middle Schools Arbutus
High Schools Catonsville
School District Baltimore County Public Schools
Others
Pets Allowed Y
Senior Community No
Tax ID 04010102852190
Ownership Fee Simple
SqFt Source Assessor
Security Features Security System,Smoke Detector
Acceptable Financing Cash, Conventional, FHA, VA
Horse Property N
Listing Terms Cash, Conventional, FHA, VA
Financing Cash,Conventional,FHA,VA
Special Listing Condition Standard
Pets Allowed No Pet Restrictions
Read Less Info
Want to know what your home might be worth? Contact us for a FREE valuation!

Our team is ready to help you sell your home for the highest possible price ASAP

Bought with Melissa L Spaid-Decker • Keller Williams Realty Centre

"My job is to find and attract mastery-based agents to the office, protect the culture, and make sure everyone is happy! "
14291 Park Meadow Drive Suite 500, Chantilly, VA, 20151






