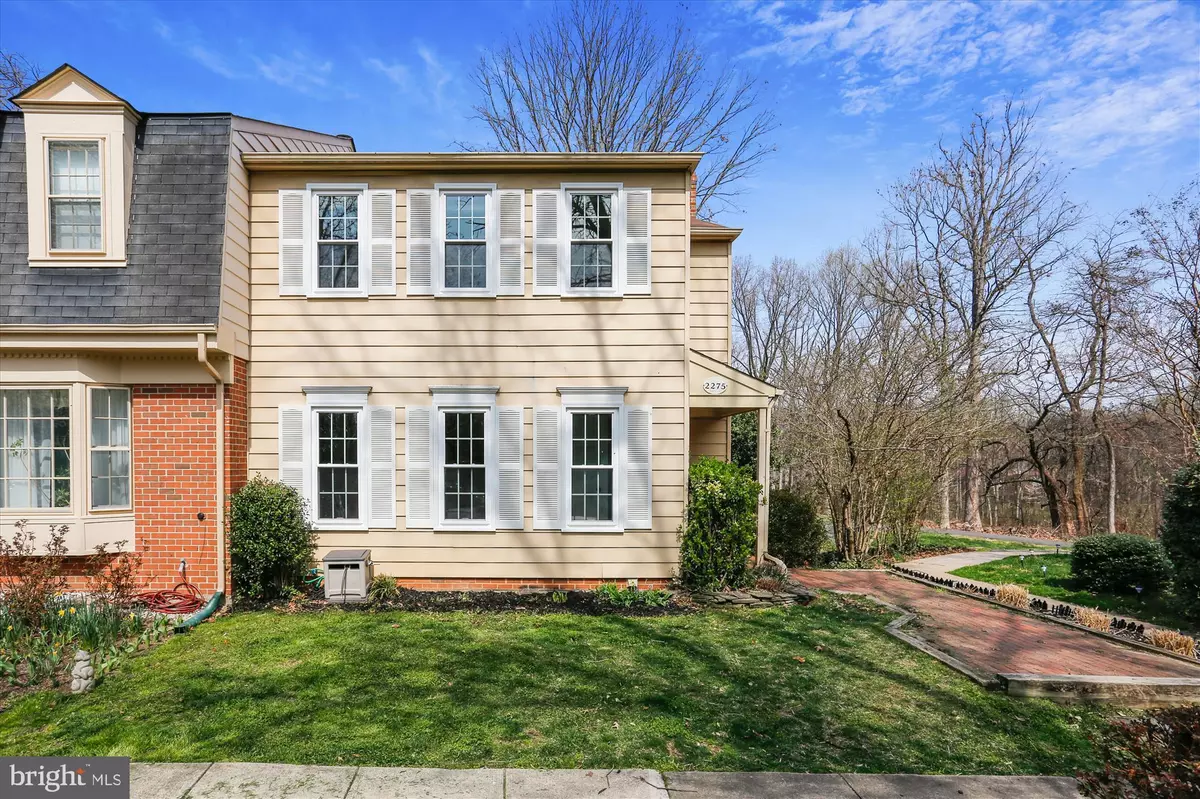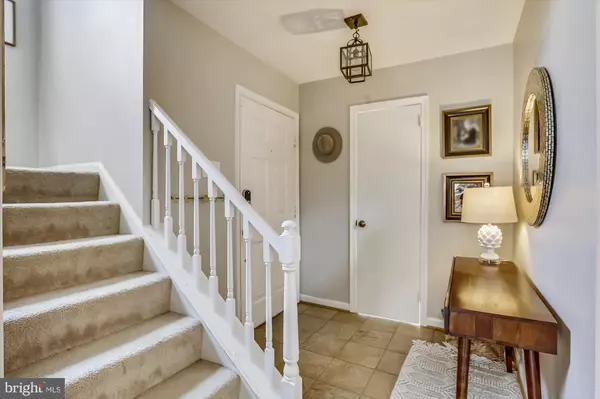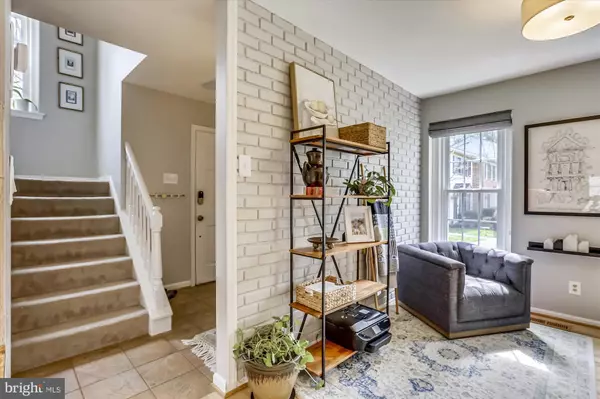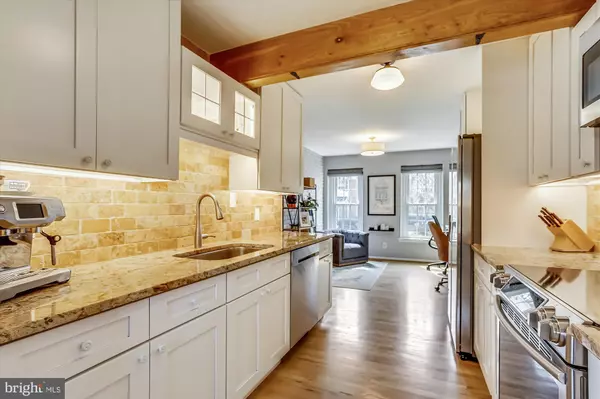$680,000
$600,000
13.3%For more information regarding the value of a property, please contact us for a free consultation.
3 Beds
4 Baths
2,190 SqFt
SOLD DATE : 04/20/2022
Key Details
Sold Price $680,000
Property Type Townhouse
Sub Type End of Row/Townhouse
Listing Status Sold
Purchase Type For Sale
Square Footage 2,190 sqft
Price per Sqft $310
Subdivision Colonial Green
MLS Listing ID VAFX2057394
Sold Date 04/20/22
Style Transitional
Bedrooms 3
Full Baths 3
Half Baths 1
HOA Fees $100/qua
HOA Y/N Y
Abv Grd Liv Area 1,590
Originating Board BRIGHT
Year Built 1976
Annual Tax Amount $6,378
Tax Year 2021
Lot Size 2,310 Sqft
Acres 0.05
Property Description
Wow! Rarely available end unit in desirable Colonial Greene Cluster in Reston. This tastefully updated home backs to walking trails, offers sweeping views of the golf course and the serenity of expansive green space. Enjoy your morning coffee or evening beverage on your spacious wrap around deck or brick patio while listening to the birds and enjoying the tranquility. Incredible updates! Tons of white cabinets (some w glass doors), gorgeous granite countertops, backsplash, SS Samsung appliances (including induction stove!) and under counter lighting make this kitchen a chef's delight. Large newer windows provide lots of natural light in the living and dining rooms. Hardwood floors, updated lighting, brick wall, fresh paint all make this space a great place to relax or entertain. Upstairs you'll find the large primary bedroom with walk in closet and updated ensuite bath, 2 additional spacious bedrooms and updated hall bathroom. The awesome finished walk out lower level with another full bath, wood burning fireplace, office or craft space, rec room plus room for storage provides plenty of space to "escape". Current homeowner improvements: roof, HVAC, induction range- 2017; windows, basement patio door, primary bathroom updated, recessed lights in bedroom and basement - 2018; washer & dryer - 2020; water heater, LVP floor in basement - 2021; upstairs hall bath - 2022, Smart home features include nest protect, yale smart lock, lutron smart switches. You won't want to miss this one! Minutes to Metro, Reston Town Center, and all of Reston's amenities: walking paths, pools, sport courts, and more. Click tour icon for interactive floor plan/tour. OFFER DEADLINE: 8:00 pm Saturday 3/26 but sellers reserve the right to accept offer at any time.
Location
State VA
County Fairfax
Zoning 370
Rooms
Other Rooms Living Room, Dining Room, Primary Bedroom, Bedroom 2, Bedroom 3, Kitchen, Laundry, Recreation Room
Basement Walkout Level, Windows
Interior
Interior Features Attic, Dining Area, Upgraded Countertops, Primary Bath(s), Breakfast Area, Ceiling Fan(s), Recessed Lighting, Wood Floors
Hot Water Electric
Heating Heat Pump(s), Forced Air
Cooling Heat Pump(s), Ceiling Fan(s), Central A/C
Flooring Hardwood, Luxury Vinyl Plank, Carpet, Tile/Brick
Fireplaces Number 1
Fireplaces Type Screen
Equipment Dishwasher, Disposal, Dryer, Exhaust Fan, Icemaker, Microwave, Refrigerator, Stove, Washer
Fireplace Y
Window Features Double Pane
Appliance Dishwasher, Disposal, Dryer, Exhaust Fan, Icemaker, Microwave, Refrigerator, Stove, Washer
Heat Source Electric
Exterior
Exterior Feature Deck(s), Patio(s)
Garage Spaces 2.0
Parking On Site 2
Water Access N
View Golf Course
Roof Type Shingle
Accessibility None
Porch Deck(s), Patio(s)
Total Parking Spaces 2
Garage N
Building
Story 3
Foundation Block
Sewer Public Sewer
Water Public
Architectural Style Transitional
Level or Stories 3
Additional Building Above Grade, Below Grade
New Construction N
Schools
Elementary Schools Terraset
Middle Schools Hughes
High Schools South Lakes
School District Fairfax County Public Schools
Others
Pets Allowed N
HOA Fee Include Common Area Maintenance,Snow Removal,Trash
Senior Community No
Tax ID 0262 051B0065
Ownership Fee Simple
SqFt Source Assessor
Special Listing Condition Standard
Read Less Info
Want to know what your home might be worth? Contact us for a FREE valuation!

Our team is ready to help you sell your home for the highest possible price ASAP

Bought with Xun Xian • Samson Properties

"My job is to find and attract mastery-based agents to the office, protect the culture, and make sure everyone is happy! "
14291 Park Meadow Drive Suite 500, Chantilly, VA, 20151






