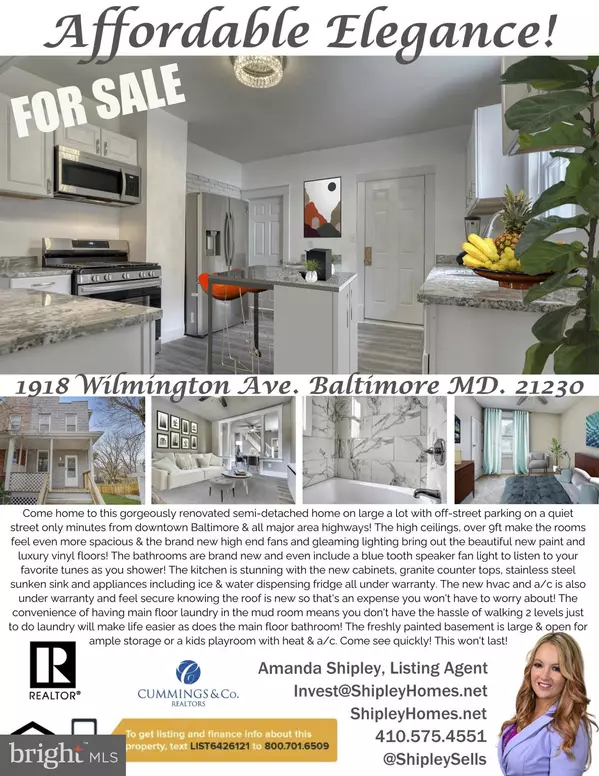$170,000
$170,000
For more information regarding the value of a property, please contact us for a free consultation.
3 Beds
2 Baths
1,100 SqFt
SOLD DATE : 04/15/2022
Key Details
Sold Price $170,000
Property Type Single Family Home
Sub Type Twin/Semi-Detached
Listing Status Sold
Purchase Type For Sale
Square Footage 1,100 sqft
Price per Sqft $154
Subdivision Morell Park
MLS Listing ID MDBA2034210
Sold Date 04/15/22
Style Side-by-Side,Other
Bedrooms 3
Full Baths 1
Half Baths 1
HOA Y/N N
Abv Grd Liv Area 1,100
Originating Board BRIGHT
Year Built 1920
Annual Tax Amount $1,612
Tax Year 2022
Lot Size 8,276 Sqft
Acres 0.19
Property Description
Come home to this gorgeously renovated semi-detached home on large a lot with off-street parking on a quiet street only minutes from downtown Baltimore & all major area highways! It's hard to find affordable elegance like this!! The high ceilings over 9ft make the rooms feel even more spacious & the brand new high end fans and gleaming lighting bring out the beautiful new paint and luxury vinyl floors! The bathrooms are brand new and even include a blue tooth speaker fan light to listen to your favorite tunes as you shower! The kitchen is stunning with the new cabinets, granite counter tops, stainless steel sunken sink and appliances including ice & water dispensing fridge all under warranty. The new hvac and a/c is also under warranty and feel secure knowing the roof is new so that's an expense you won't have to worry about. The convenience of having main floor laundry in the mud room means you don't have the hassle of walking 2 levels just to do laundry will make life easier as does the main floor bathroom! Cellar/crawl space is freshly painted.
Location
State MD
County Baltimore City
Zoning R-5
Rooms
Basement Connecting Stairway, Interior Access, Outside Entrance, Poured Concrete, Rear Entrance, Unfinished, Sump Pump
Interior
Interior Features Carpet, Ceiling Fan(s), Dining Area, Family Room Off Kitchen, Kitchen - Eat-In, Kitchen - Table Space, Upgraded Countertops
Hot Water Natural Gas
Heating Central, Forced Air
Cooling Central A/C, Ceiling Fan(s)
Flooring Carpet, Ceramic Tile, Luxury Vinyl Plank
Equipment Built-In Microwave, Dishwasher, Dryer, Icemaker, Microwave, Oven/Range - Gas, Refrigerator, Stainless Steel Appliances, Stove, Washer, Washer/Dryer Stacked, Water Heater, Dryer - Electric, Dryer - Front Loading, Washer - Front Loading
Furnishings No
Appliance Built-In Microwave, Dishwasher, Dryer, Icemaker, Microwave, Oven/Range - Gas, Refrigerator, Stainless Steel Appliances, Stove, Washer, Washer/Dryer Stacked, Water Heater, Dryer - Electric, Dryer - Front Loading, Washer - Front Loading
Heat Source Natural Gas
Laundry Dryer In Unit, Has Laundry, Hookup, Main Floor, Washer In Unit
Exterior
Exterior Feature Porch(es), Roof, Deck(s)
Fence Chain Link, Rear, Privacy
Water Access N
Roof Type Pitched,Shingle
Accessibility None
Porch Porch(es), Roof, Deck(s)
Garage N
Building
Lot Description Level, Rear Yard, SideYard(s)
Story 2.5
Foundation Crawl Space
Sewer Public Sewer
Water Public
Architectural Style Side-by-Side, Other
Level or Stories 2.5
Additional Building Above Grade, Below Grade
Structure Type 9'+ Ceilings,Dry Wall,High
New Construction N
Schools
School District Baltimore City Public Schools
Others
Pets Allowed Y
Senior Community No
Tax ID 0325027863 014A
Ownership Fee Simple
SqFt Source Estimated
Acceptable Financing Cash, Conventional, Exchange, FHA, FHA 203(k), Private, VA, Other
Listing Terms Cash, Conventional, Exchange, FHA, FHA 203(k), Private, VA, Other
Financing Cash,Conventional,Exchange,FHA,FHA 203(k),Private,VA,Other
Special Listing Condition Standard
Pets Allowed No Pet Restrictions
Read Less Info
Want to know what your home might be worth? Contact us for a FREE valuation!

Our team is ready to help you sell your home for the highest possible price ASAP

Bought with April Wilson • Berkshire Hathaway HomeServices PenFed Realty

"My job is to find and attract mastery-based agents to the office, protect the culture, and make sure everyone is happy! "
14291 Park Meadow Drive Suite 500, Chantilly, VA, 20151






