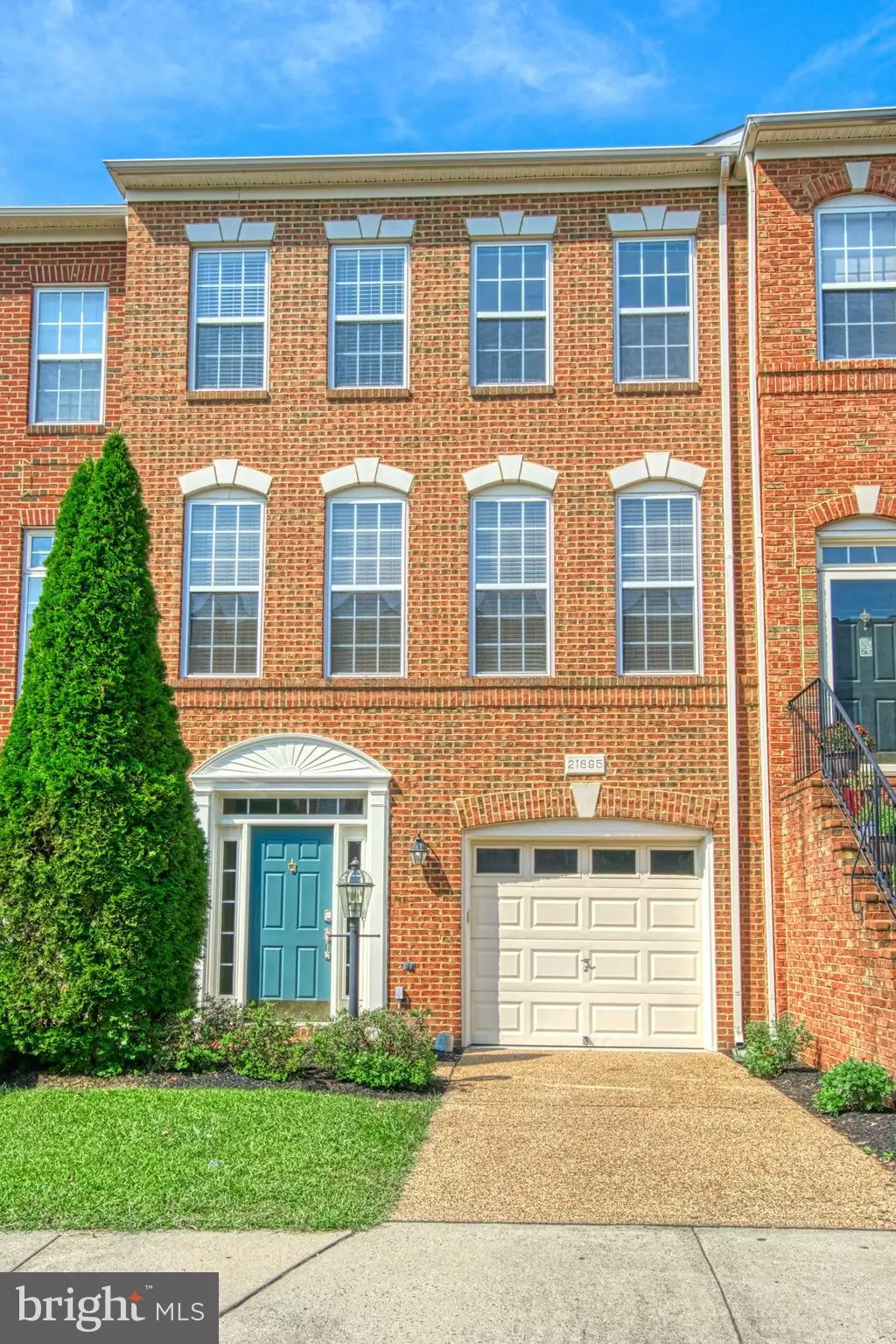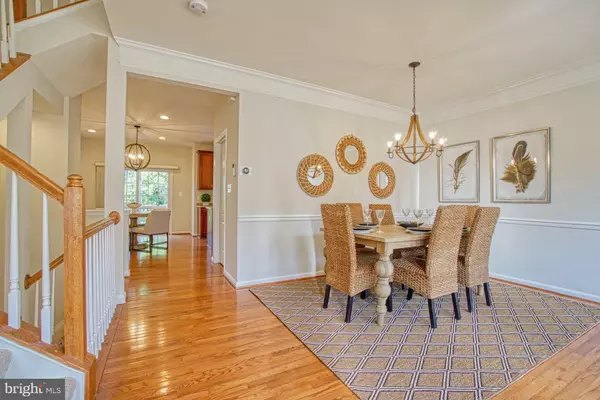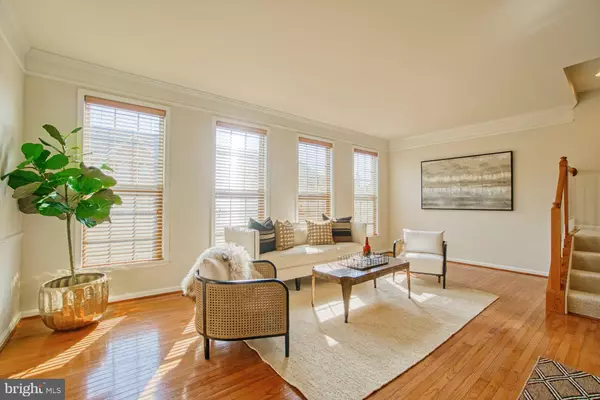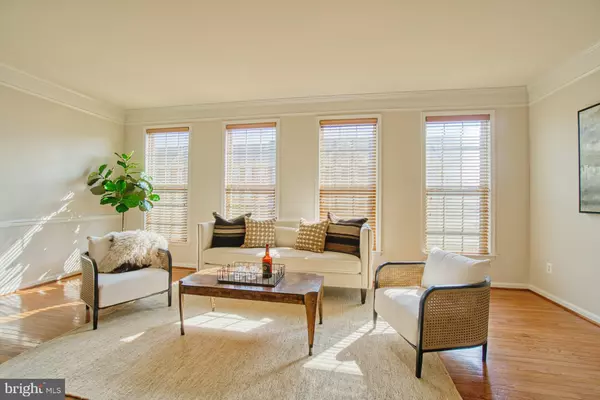$605,000
$599,000
1.0%For more information regarding the value of a property, please contact us for a free consultation.
3 Beds
4 Baths
2,181 SqFt
SOLD DATE : 10/18/2021
Key Details
Sold Price $605,000
Property Type Townhouse
Sub Type Interior Row/Townhouse
Listing Status Sold
Purchase Type For Sale
Square Footage 2,181 sqft
Price per Sqft $277
Subdivision Broadlands South
MLS Listing ID VALO2008438
Sold Date 10/18/21
Style Traditional
Bedrooms 3
Full Baths 3
Half Baths 1
HOA Fees $188/mo
HOA Y/N Y
Abv Grd Liv Area 2,181
Originating Board BRIGHT
Year Built 2004
Annual Tax Amount $4,743
Tax Year 2021
Lot Size 2,178 Sqft
Acres 0.05
Property Description
Stunning brick front townhome featuring a one-car garage with rear deck backing to woods that is minutes to the future Ashburn Metro Station. Freshly updated paint, new carpet, hardwood floors, new HVAC, and designer lighting highlight this stunning townhome. The first floor features a spacious recreation room with a full bath, gas fireplace and access to the fenced backyard. Upstairs, a large living room opens to the dining area which features a designer chandelier. The kitchen boasts a center island, large pantry and light-filled breakfast room with designer lighting and deck access. The third floor features a laundry area with washer and dryer and two large secondary bedrooms with ample closets and hall bath. Completing the third floor is a large primary suite with walk-in closet, large bath with soaking tub. Move-In Ready and no seller rent back required! Please see virtual tour for floorplans, video and photos. Broadlands is located in eastern Loudoun County, just off the Dulles Greenway at Claiborne Parkway, midway between Dulles International Airport and the town of Leesburg, Virginia.
Location
State VA
County Loudoun
Zoning 04
Direction East
Rooms
Other Rooms Living Room, Dining Room, Primary Bedroom, Bedroom 2, Bedroom 3, Kitchen, Foyer, Breakfast Room, Laundry, Recreation Room, Bathroom 1, Primary Bathroom
Interior
Interior Features Kitchen - Island, Kitchen - Table Space, Combination Dining/Living, Kitchen - Eat-In, Primary Bath(s), Chair Railings, Upgraded Countertops, Crown Moldings, Window Treatments, Wood Floors, Recessed Lighting, Floor Plan - Open
Hot Water Natural Gas
Heating Forced Air
Cooling Central A/C
Flooring Carpet, Hardwood
Fireplaces Number 1
Fireplaces Type Mantel(s), Screen
Equipment Cooktop, Dishwasher, Disposal, Dryer, Exhaust Fan, Icemaker, Microwave, Oven - Double, Refrigerator, Washer
Fireplace Y
Window Features Insulated,Screens
Appliance Cooktop, Dishwasher, Disposal, Dryer, Exhaust Fan, Icemaker, Microwave, Oven - Double, Refrigerator, Washer
Heat Source Natural Gas
Laundry Upper Floor
Exterior
Exterior Feature Deck(s), Patio(s)
Parking Features Garage - Front Entry, Garage Door Opener
Garage Spaces 1.0
Fence Rear
Amenities Available Common Grounds, Jog/Walk Path, Pool - Outdoor, Tennis Courts, Tot Lots/Playground
Water Access N
View Trees/Woods
Roof Type Composite
Accessibility None
Porch Deck(s), Patio(s)
Attached Garage 1
Total Parking Spaces 1
Garage Y
Building
Lot Description Backs to Trees
Story 3
Foundation Slab
Sewer Public Sewer
Water Public
Architectural Style Traditional
Level or Stories 3
Additional Building Above Grade, Below Grade
Structure Type 9'+ Ceilings,Vaulted Ceilings
New Construction N
Schools
School District Loudoun County Public Schools
Others
HOA Fee Include Common Area Maintenance,Management,Pool(s),Reserve Funds,Trash,High Speed Internet
Senior Community No
Tax ID 119158899000
Ownership Fee Simple
SqFt Source Estimated
Security Features Smoke Detector
Special Listing Condition Standard
Read Less Info
Want to know what your home might be worth? Contact us for a FREE valuation!

Our team is ready to help you sell your home for the highest possible price ASAP

Bought with Wei Qu • Libra Realty, LLC
"My job is to find and attract mastery-based agents to the office, protect the culture, and make sure everyone is happy! "
14291 Park Meadow Drive Suite 500, Chantilly, VA, 20151






