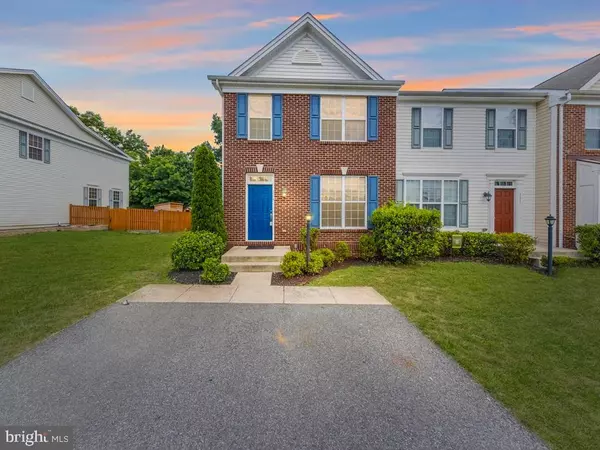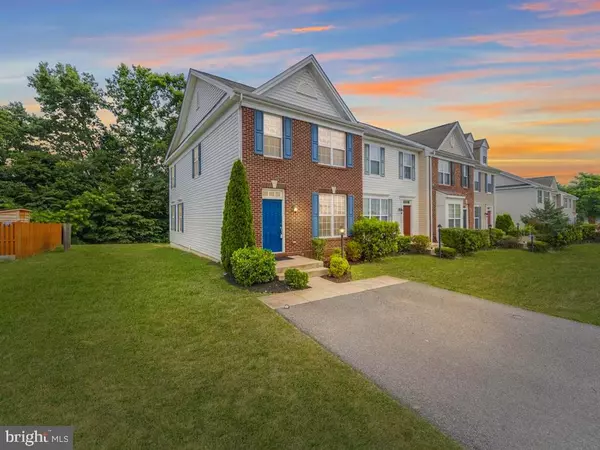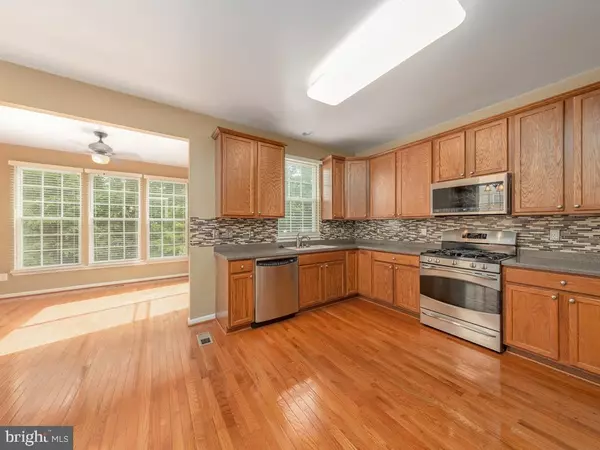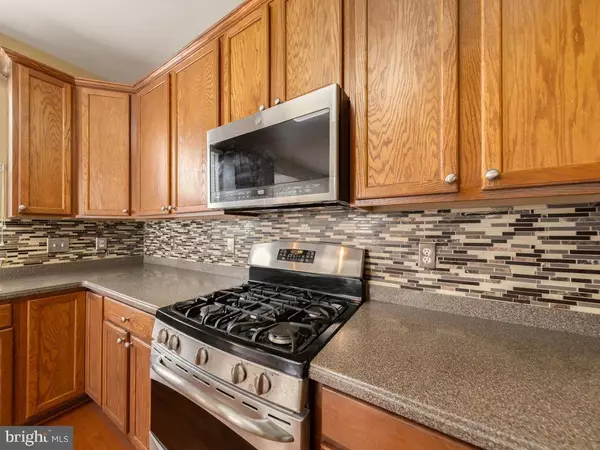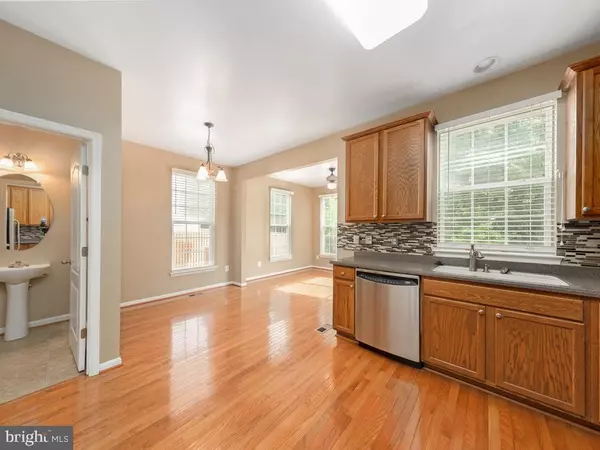$410,000
$409,000
0.2%For more information regarding the value of a property, please contact us for a free consultation.
3 Beds
4 Baths
2,520 SqFt
SOLD DATE : 07/28/2022
Key Details
Sold Price $410,000
Property Type Townhouse
Sub Type End of Row/Townhouse
Listing Status Sold
Purchase Type For Sale
Square Footage 2,520 sqft
Price per Sqft $162
Subdivision Summit Ridge
MLS Listing ID VAST2013308
Sold Date 07/28/22
Style Colonial
Bedrooms 3
Full Baths 3
Half Baths 1
HOA Fees $102/mo
HOA Y/N Y
Abv Grd Liv Area 1,680
Originating Board BRIGHT
Year Built 2009
Annual Tax Amount $2,717
Tax Year 2021
Lot Size 3,998 Sqft
Acres 0.09
Property Description
Home should feel like home. A place that should give you a sense of relief as you walk in the door and allow you to breathe after a busy day. 115 Valdosta Drive bridges the gap between tranquil retreat and convenient location. This modern, light filled end unit sits nestled in the heart of Stafford with a larger flat lot and off street parking. The location is perfect for commuters. Everything you need is minutes away: minutes to the highway, a short commute to DC, close to shopping, restaurants, coffee shops, and entertainment. The property has been meticulously maintained and leaves nothing for the new owner to do but turn the key and move in. The kitchen combines with dining and living spaces for one roomy expanse. The gourmet kitchen is centrally located and allows the cook in your home to create while still being part of the conversation, with kitchen island space, gas stove for those who prefer gas cooking, and room for seating. The bedrooms are spacious and well placed to give those staying in the master privacy. The master has plenty of closet space and easily fits a king bed. The master bath has both a standing glass shower and a double sink for easy organization.
Every room in this home is large and inviting. Curl up with a cup of tea in your window filled dining area. Read a book by the fire in your open living room. Enjoy a few moments of quiet in your luxury master bath. Come relax into your new home.
Location
State VA
County Stafford
Zoning R2
Rooms
Basement Connecting Stairway, Daylight, Partial, Fully Finished
Interior
Interior Features Breakfast Area, Carpet, Ceiling Fan(s), Family Room Off Kitchen, Floor Plan - Open, Kitchen - Eat-In, Kitchen - Table Space, Pantry, Recessed Lighting, Stall Shower, Upgraded Countertops, Walk-in Closet(s), Window Treatments, Wood Floors
Hot Water Natural Gas
Heating Forced Air
Cooling Central A/C
Equipment Built-In Microwave, Dishwasher, Disposal, Dryer, Refrigerator, Stove, Water Heater, Washer
Appliance Built-In Microwave, Dishwasher, Disposal, Dryer, Refrigerator, Stove, Water Heater, Washer
Heat Source Natural Gas
Laundry Has Laundry, Lower Floor
Exterior
Garage Spaces 2.0
Water Access N
View Garden/Lawn
Accessibility None
Total Parking Spaces 2
Garage N
Building
Lot Description Cleared, Corner
Story 3
Foundation Block
Sewer Public Sewer
Water Public
Architectural Style Colonial
Level or Stories 3
Additional Building Above Grade, Below Grade
New Construction N
Schools
School District Stafford County Public Schools
Others
Senior Community No
Tax ID 30Q 56
Ownership Fee Simple
SqFt Source Assessor
Acceptable Financing Cash, Conventional, FHA, VA
Horse Property N
Listing Terms Cash, Conventional, FHA, VA
Financing Cash,Conventional,FHA,VA
Special Listing Condition Standard
Read Less Info
Want to know what your home might be worth? Contact us for a FREE valuation!

Our team is ready to help you sell your home for the highest possible price ASAP

Bought with Fifi Bondzi • Proplocate Realty, LLC
"My job is to find and attract mastery-based agents to the office, protect the culture, and make sure everyone is happy! "
14291 Park Meadow Drive Suite 500, Chantilly, VA, 20151


