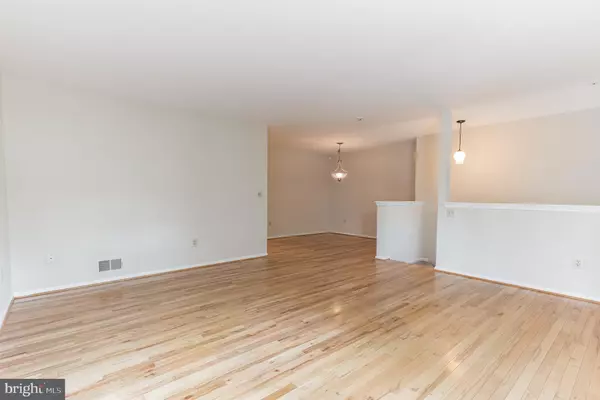$205,000
$215,000
4.7%For more information regarding the value of a property, please contact us for a free consultation.
2 Beds
2 Baths
1,121 SqFt
SOLD DATE : 11/22/2021
Key Details
Sold Price $205,000
Property Type Condo
Sub Type Condo/Co-op
Listing Status Sold
Purchase Type For Sale
Square Footage 1,121 sqft
Price per Sqft $182
Subdivision Chanticleer
MLS Listing ID NJCD2007092
Sold Date 11/22/21
Style Contemporary
Bedrooms 2
Full Baths 2
Condo Fees $200/mo
HOA Y/N N
Abv Grd Liv Area 1,121
Originating Board BRIGHT
Year Built 1994
Annual Tax Amount $5,185
Tax Year 2021
Lot Dimensions 0.00 x 0.00
Property Description
Welcome to easy living at Chanticleer. This 2nd floor, move in ready condo has a an open floor plan with lots of sunlight and gorgeous hardwood floors throughout. The unit was completely repainted less than a month ago.
The living room has a large closet and have energy efficient, double paned windows.
The primary bedroom has a newly renovated full bathroom en suite and a large walk in closet. Off of the primary bedroom is a beautiful deck that was recently upgraded and overlooks the wooded courtyard for added privacy. The sliding doors to the deck are Anderson replacement windows that were installed less than a year ago.
The kitchen boasts a tile floor and stainless steel appliances that are all less than 8 months old. The kitchen opens to the dining room area for easy entertaining.
There is a full bathroom in the hallway that sits adjacent to washer/dryer area and leads to the second bedroom or home office - your choice.
The Chanticleer community features a pool club house and tennis courts and is located on the East side of Cherry Hill with easy access to Philadelphia. The HOA takes care of snow and lawn maintenance as well as the exterior of the property.
Location
State NJ
County Camden
Area Cherry Hill Twp (20409)
Zoning RESIDENTIAL
Rooms
Other Rooms Living Room, Dining Room, Primary Bedroom, Kitchen, Bedroom 1, Bathroom 1, Primary Bathroom
Main Level Bedrooms 2
Interior
Interior Features Dining Area, Floor Plan - Open, Formal/Separate Dining Room, Primary Bath(s), Tub Shower, Walk-in Closet(s), Window Treatments, Wood Floors
Hot Water Natural Gas
Heating Forced Air
Cooling Ceiling Fan(s), Central A/C
Flooring Engineered Wood
Equipment Stove, Washer/Dryer Stacked, Microwave, Dishwasher
Furnishings No
Fireplace N
Window Features Double Pane,Energy Efficient
Appliance Stove, Washer/Dryer Stacked, Microwave, Dishwasher
Heat Source Natural Gas
Laundry Has Laundry
Exterior
Parking Features Garage - Front Entry, Garage Door Opener
Garage Spaces 1.0
Amenities Available Club House, Fitness Center, Tennis Courts
Water Access N
Accessibility None
Total Parking Spaces 1
Garage Y
Building
Story 1
Foundation Slab
Sewer Public Sewer
Water Public
Architectural Style Contemporary
Level or Stories 1
Additional Building Above Grade, Below Grade
New Construction N
Schools
School District Cherry Hill Township Public Schools
Others
Pets Allowed Y
HOA Fee Include All Ground Fee,Common Area Maintenance,Ext Bldg Maint,Lawn Maintenance,Management,Road Maintenance,Snow Removal,Trash,Pool(s),Lawn Care Side,Lawn Care Rear,Lawn Care Front,Health Club
Senior Community No
Tax ID 09-00520 04-00001-C1346
Ownership Condominium
Acceptable Financing Cash, Conventional
Horse Property N
Listing Terms Cash, Conventional
Financing Cash,Conventional
Special Listing Condition Standard
Pets Allowed Cats OK, Dogs OK, Number Limit
Read Less Info
Want to know what your home might be worth? Contact us for a FREE valuation!

Our team is ready to help you sell your home for the highest possible price ASAP

Bought with Mia N Eylon • HomeSmart First Advantage Realty

"My job is to find and attract mastery-based agents to the office, protect the culture, and make sure everyone is happy! "
14291 Park Meadow Drive Suite 500, Chantilly, VA, 20151






