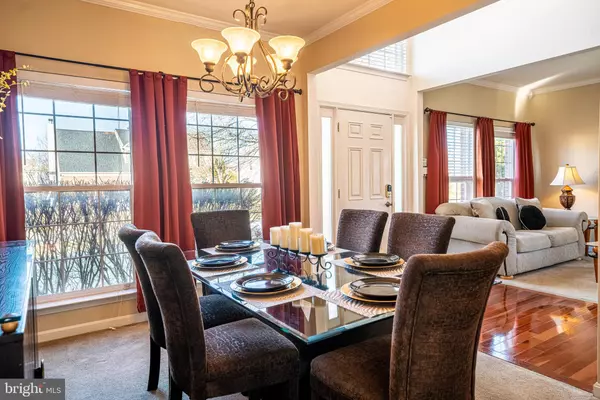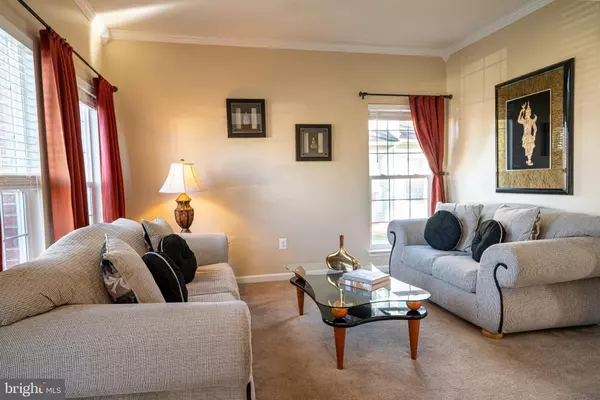$700,000
$640,000
9.4%For more information regarding the value of a property, please contact us for a free consultation.
4 Beds
4 Baths
3,772 SqFt
SOLD DATE : 04/15/2022
Key Details
Sold Price $700,000
Property Type Single Family Home
Sub Type Detached
Listing Status Sold
Purchase Type For Sale
Square Footage 3,772 sqft
Price per Sqft $185
Subdivision Longleaf
MLS Listing ID MDPG2031240
Sold Date 04/15/22
Style Colonial
Bedrooms 4
Full Baths 3
Half Baths 1
HOA Fees $50/mo
HOA Y/N Y
Abv Grd Liv Area 2,772
Originating Board BRIGHT
Year Built 1999
Annual Tax Amount $7,992
Tax Year 2021
Lot Size 0.329 Acres
Acres 0.33
Property Description
MUST SEE!!! BEAUTIFULLY UPDATED!!! This Stunning 4 Bedroom, 3.5 Bathroom home with Den is just what youve been waiting for. This home has been thoroughly refreshed with tasteful updates throughout, offering a spacious, Open Floor Plan with lots of windows and gorgeous natural light. The gourmet kitchen is outfitted with Custom Tile, Black Appliance Package, Granite Countertops and Designer Fixtures. Upstairs, you will find 4 Bedrooms, 2 Full Baths with New Carpeting and Walk-in closets providing ample space for storage, closet organization and so much more. The Owners Suite with bonus sitting room is breathtaking. The sitting room could be a bedroom of its very own. Relax and enjoy your ensuite with Jacuzzi Tub, Standing Shower and Spacious Double Vanity with the most beautiful finishes. You'll be in awe of the Finished Lower Level Basement with Custom Bar and Bonus Rec Room, which could easily be used as an additional home office, den, gym or go wherever your imagination takes you. The Basement has a walk out to your fabulous rear yard with Beautiful Privacy Landscaping, Large Storage Shed with Loft and Work Bench and the Perfect Deck for grilling and hosting the perfect gathering. This 2-Car Garage home offers buyers a New Roof and Solar Panels saving you tons of money from your very first day of ownership. Bring your most discerning buyers, they wont want to miss this one!!!
Location
State MD
County Prince Georges
Zoning RR
Rooms
Basement Fully Finished, Improved, Rear Entrance, Walkout Stairs, Daylight, Partial, Heated
Interior
Interior Features Breakfast Area, Kitchen - Island, Dining Area, Primary Bath(s), Window Treatments, Wood Floors, WhirlPool/HotTub
Hot Water Natural Gas
Heating Heat Pump(s)
Cooling Ceiling Fan(s), Central A/C
Flooring Carpet, Hardwood
Fireplaces Number 1
Equipment Dishwasher, Disposal, Dryer, Exhaust Fan, Icemaker, Oven/Range - Gas, Refrigerator, Washer, Oven - Wall
Fireplace Y
Appliance Dishwasher, Disposal, Dryer, Exhaust Fan, Icemaker, Oven/Range - Gas, Refrigerator, Washer, Oven - Wall
Heat Source Natural Gas
Laundry Has Laundry
Exterior
Parking Features Garage Door Opener
Garage Spaces 2.0
Utilities Available Cable TV Available
Water Access N
Roof Type Asphalt,Shingle
Accessibility None
Attached Garage 2
Total Parking Spaces 2
Garage Y
Building
Lot Description Backs to Trees, No Thru Street, Open
Story 3
Foundation Active Radon Mitigation
Sewer Public Septic, Public Sewer
Water Public
Architectural Style Colonial
Level or Stories 3
Additional Building Above Grade, Below Grade
Structure Type Cathedral Ceilings
New Construction N
Schools
School District Prince George'S County Public Schools
Others
HOA Fee Include Management,Reserve Funds,Road Maintenance
Senior Community No
Tax ID 17073095502
Ownership Fee Simple
SqFt Source Assessor
Security Features Electric Alarm,Intercom,Monitored,Motion Detectors,Sprinkler System - Indoor
Acceptable Financing Cash, Conventional, FHA, VA
Listing Terms Cash, Conventional, FHA, VA
Financing Cash,Conventional,FHA,VA
Special Listing Condition Standard
Read Less Info
Want to know what your home might be worth? Contact us for a FREE valuation!

Our team is ready to help you sell your home for the highest possible price ASAP

Bought with Raymond Wright • HomeSmart

"My job is to find and attract mastery-based agents to the office, protect the culture, and make sure everyone is happy! "
14291 Park Meadow Drive Suite 500, Chantilly, VA, 20151






