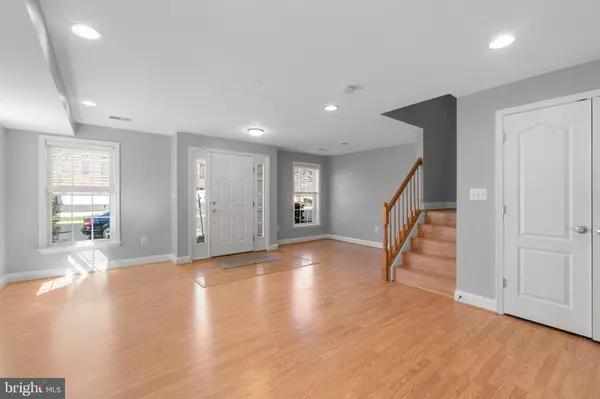$629,550
$608,000
3.5%For more information regarding the value of a property, please contact us for a free consultation.
3 Beds
4 Baths
2,452 SqFt
SOLD DATE : 04/22/2022
Key Details
Sold Price $629,550
Property Type Townhouse
Sub Type End of Row/Townhouse
Listing Status Sold
Purchase Type For Sale
Square Footage 2,452 sqft
Price per Sqft $256
Subdivision South Village
MLS Listing ID VALO2022576
Sold Date 04/22/22
Style Other
Bedrooms 3
Full Baths 2
Half Baths 2
HOA Fees $129/mo
HOA Y/N Y
Abv Grd Liv Area 2,452
Originating Board BRIGHT
Year Built 2004
Annual Tax Amount $5,558
Tax Year 2021
Lot Size 2,614 Sqft
Acres 0.06
Property Description
This lovely 3 BR 2.55 BA 2 GARAGE End TH was designed w/ exquisite attention to detail. Almost 2500 sq. ft. From the foyer, great room, rec room, living, and dining room, wood floors, amazing kitchen, and spacious bedrooms….this home has everything you ever dreamed of plus even more!! New and Newer Features: Freshly Stonington Gray paint 2022 New carpeting and runners2022 Newer furnace & humidifier 2019 (furnace under warranty until 2029) Newer Air Conditioning 2019 & 2018 (under warranty until 2028 & 2029) Newer hot water heater w/ copper pipes 2019 Newer sump pump and two newer toilets 2018 Newer roof 2018 Front Landscaping 2022 Driveway sealed 2021 Newly landscaping on the side 2021 Newer sink disposal 2021 Newer Black Appliances (fridge, dishwasher, washer & dryer) 2017 Newer Ceiling fans 2017 Laminate flooring 2016 Refinished hardwood floors (kitchen) 2016 Both furnace & A/C serviced twice a year for cleaning & maintenance. Well cared for owner keep this place nice and neat. You will fall in love in this cutie pie - home sweet home :) Wear Mask and shoe covers, hand sanitizer in house for use. Thanks for visiting!
Location
State VA
County Loudoun
Zoning PDH4
Rooms
Other Rooms Living Room, Dining Room, Kitchen, Family Room, Bedroom 1, Bathroom 2, Bathroom 3
Basement Daylight, Full, Outside Entrance, Walkout Level
Interior
Interior Features Family Room Off Kitchen, Kitchen - Gourmet, Kitchen - Island, Kitchen - Table Space, Combination Dining/Living, Kitchen - Eat-In, Dining Area, Primary Bath(s), Upgraded Countertops, Crown Moldings, Window Treatments, Wood Floors, Floor Plan - Open
Hot Water Natural Gas
Heating Forced Air
Cooling Central A/C
Flooring Ceramic Tile, Carpet, Laminate Plank, Hardwood
Fireplaces Number 1
Fireplaces Type Fireplace - Glass Doors
Equipment Dishwasher, Disposal, Dryer, Exhaust Fan, Icemaker, Oven - Double, Refrigerator, Washer, Water Heater
Furnishings No
Fireplace Y
Window Features Double Pane,Screens,Sliding
Appliance Dishwasher, Disposal, Dryer, Exhaust Fan, Icemaker, Oven - Double, Refrigerator, Washer, Water Heater
Heat Source Natural Gas
Laundry Dryer In Unit, Washer In Unit
Exterior
Exterior Feature Balconies- Multiple
Parking Features Garage Door Opener
Garage Spaces 2.0
Utilities Available Natural Gas Available, Electric Available, Cable TV Available, Under Ground, Sewer Available, Water Available
Amenities Available Basketball Courts, Common Grounds, Jog/Walk Path, Picnic Area, Pool - Outdoor, Tennis Courts, Tot Lots/Playground
Water Access N
View City
Accessibility None
Porch Balconies- Multiple
Attached Garage 2
Total Parking Spaces 2
Garage Y
Building
Lot Description Cleared, Corner, Landscaping
Story 3
Foundation Permanent
Sewer Public Sewer
Water Public
Architectural Style Other
Level or Stories 3
Additional Building Above Grade, Below Grade
Structure Type 9'+ Ceilings,Cathedral Ceilings
New Construction N
Schools
High Schools Freedom
School District Loudoun County Public Schools
Others
Pets Allowed N
HOA Fee Include Common Area Maintenance,Lawn Maintenance,Management,Pool(s),Snow Removal,Trash
Senior Community No
Tax ID 129251572000
Ownership Fee Simple
SqFt Source Assessor
Acceptable Financing Cash, Conventional, FHA, VA
Horse Property N
Listing Terms Cash, Conventional, FHA, VA
Financing Cash,Conventional,FHA,VA
Special Listing Condition Standard
Read Less Info
Want to know what your home might be worth? Contact us for a FREE valuation!

Our team is ready to help you sell your home for the highest possible price ASAP

Bought with Jessica E Chong • RE/MAX Real Estate Connections

"My job is to find and attract mastery-based agents to the office, protect the culture, and make sure everyone is happy! "
14291 Park Meadow Drive Suite 500, Chantilly, VA, 20151






