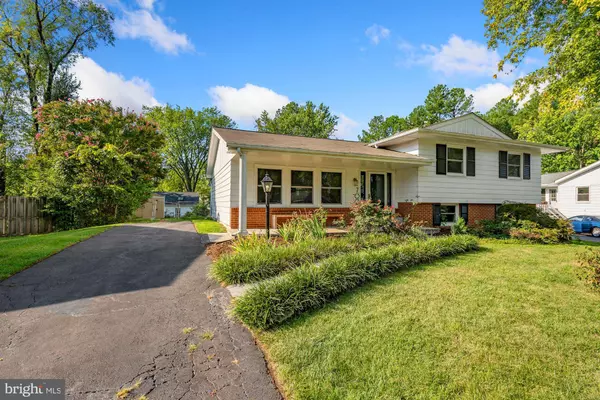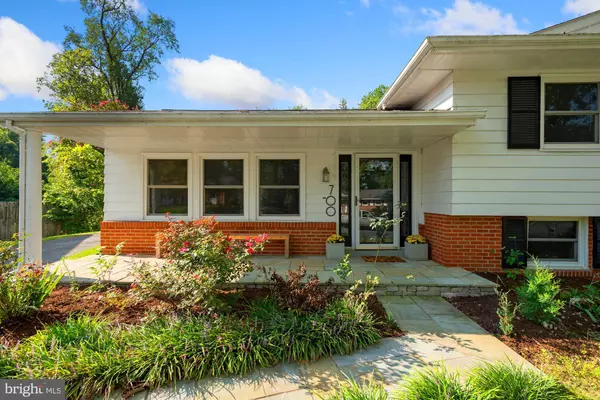$522,500
$519,900
0.5%For more information regarding the value of a property, please contact us for a free consultation.
3 Beds
3 Baths
1,846 SqFt
SOLD DATE : 10/12/2021
Key Details
Sold Price $522,500
Property Type Single Family Home
Sub Type Detached
Listing Status Sold
Purchase Type For Sale
Square Footage 1,846 sqft
Price per Sqft $283
Subdivision Sterling Park
MLS Listing ID VALO2008100
Sold Date 10/12/21
Style Split Level,Colonial
Bedrooms 3
Full Baths 3
HOA Y/N N
Abv Grd Liv Area 1,246
Originating Board BRIGHT
Year Built 1966
Annual Tax Amount $4,339
Tax Year 2021
Lot Size 10,019 Sqft
Acres 0.23
Property Description
Not your typical split level home! Remodeled with beautiful open concept! Beautifully updated throughout, upgraded flooring on main level, terrific decor everywhere, hardwood stairs & hardwoods upstairs, all new LVT flooring on the lower level, amazing updated kitchen! Kitchen with breakfast bar, granite, upgraded cabinets, all stainless appliances, recessed lighting, ceramic tile flooring, ice-maker, built-in microwave, lots of countertop space-Kitchen opens into & overlooks rest of main level area nicely. Large picture windows & sliding glass door on main level provide an abundance of great natural lighting. Luxurious tile foyer entry with front door side lights and recessed lighting. Large, lower level family room/living area has all new LVT flooring, wood stove with slate hearth, recessed lighting, windows for great natural light and full bath. Ground level walk-out to rear of home from lower level utility room. The perfect family room/rec. room-Wonderful living space! Primary bedroom with hardwoods, ceiling fan and attached primary bath. Primary bath has tile flooring, beautiful vanity, updated fixtures, lighting & mirror and beautiful tile shower/tub combo. Updated guest bath with ceramic tile flooring, upgraded vanity, beautiful decor, upgraded fixtures & lighting, beautiful ceramic tile tub/shower. Both the front and back yards are awesome! Amazing lot, large mature trees, shrubs & gorgeous landscaping. Terrific slate front porch and slate walkway. Huge fenced backyard with awesome covered slate porch...peaceful and tranquil, one side of backyard lined with tall beautiful crêpe myrtles-Amazing outdoor living space! Backyard has two large sheds, one with power. This home sits on a terrific quiet street, great location with beautiful homes around. Windows replaced 2013, roof & gutters replaced 2017, water heater new 2021, 500+ sq. ft new luxury vinyl flooring 2021, new refrigerator and dishwasher 2021. Stainless steel fridge in lower level utility room conveys. This is a great home!
Location
State VA
County Loudoun
Zoning 08
Rooms
Other Rooms Living Room, Dining Room, Primary Bedroom, Bedroom 2, Bedroom 3, Kitchen, Family Room, Utility Room, Bathroom 2, Bathroom 3, Primary Bathroom
Basement Fully Finished, Improved, Outside Entrance, Interior Access, Rear Entrance, Sump Pump, Walkout Level, Windows
Interior
Interior Features Dining Area, Floor Plan - Open, Primary Bath(s), Upgraded Countertops, Wood Floors, Stove - Wood, Breakfast Area, Ceiling Fan(s), Combination Kitchen/Dining, Bathroom - Stall Shower, Bathroom - Tub Shower, Window Treatments
Hot Water Natural Gas
Heating Forced Air, Wood Burn Stove
Cooling Ceiling Fan(s), Central A/C
Flooring Ceramic Tile, Hardwood, Luxury Vinyl Plank
Equipment Built-In Microwave, Dishwasher, Microwave, Refrigerator, Stainless Steel Appliances, Washer, Dryer - Front Loading, Disposal, Extra Refrigerator/Freezer, Icemaker, Oven/Range - Electric, Water Heater
Fireplace N
Window Features Double Pane
Appliance Built-In Microwave, Dishwasher, Microwave, Refrigerator, Stainless Steel Appliances, Washer, Dryer - Front Loading, Disposal, Extra Refrigerator/Freezer, Icemaker, Oven/Range - Electric, Water Heater
Heat Source Natural Gas
Laundry Lower Floor
Exterior
Exterior Feature Porch(es), Patio(s)
Garage Spaces 3.0
Fence Rear
Utilities Available Natural Gas Available
Water Access N
Roof Type Asphalt,Shingle
Accessibility None
Porch Porch(es), Patio(s)
Total Parking Spaces 3
Garage N
Building
Lot Description Rear Yard, Level, Private
Story 3
Foundation Other
Sewer Public Sewer
Water Public
Architectural Style Split Level, Colonial
Level or Stories 3
Additional Building Above Grade, Below Grade
New Construction N
Schools
Elementary Schools Forest Grove
Middle Schools Sterling
High Schools Park View
School District Loudoun County Public Schools
Others
Senior Community No
Tax ID 023453605000
Ownership Fee Simple
SqFt Source Assessor
Special Listing Condition Standard
Read Less Info
Want to know what your home might be worth? Contact us for a FREE valuation!

Our team is ready to help you sell your home for the highest possible price ASAP

Bought with Brittany L Sims • KW United
"My job is to find and attract mastery-based agents to the office, protect the culture, and make sure everyone is happy! "
14291 Park Meadow Drive Suite 500, Chantilly, VA, 20151






