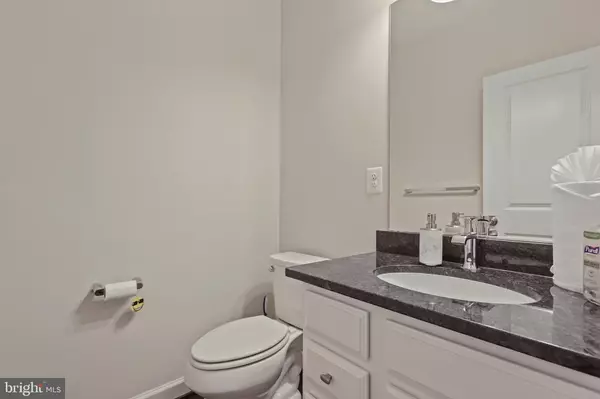$790,000
$799,900
1.2%For more information regarding the value of a property, please contact us for a free consultation.
3 Beds
5 Baths
2,586 SqFt
SOLD DATE : 03/22/2022
Key Details
Sold Price $790,000
Property Type Condo
Sub Type Condo/Co-op
Listing Status Sold
Purchase Type For Sale
Square Footage 2,586 sqft
Price per Sqft $305
Subdivision Potomac Overlook
MLS Listing ID MDPG2031922
Sold Date 03/22/22
Style Other
Bedrooms 3
Full Baths 3
Half Baths 2
Condo Fees $405/mo
HOA Y/N N
Abv Grd Liv Area 2,586
Originating Board BRIGHT
Year Built 2019
Annual Tax Amount $9,351
Tax Year 2020
Lot Size 1 Sqft
Property Description
Welcome home to 502 Silver Clipper Lane, one of the most modern and luxurious townhomes within the exclusive gated and landscaped community of Potomac Overlook. Routinely featured on Bravos Housewives of the Potomac, the home and surrounding neighborhood sits within the National Harbor Waterfront District. Just blocks away from top-rated restaurants, full spectrum outlet shopping, live entertainment, the MGM National Harbor, and the sites along the Potomac River. The tranquility of this quiet, beautifully appointed neighborhood will only intensify your enjoyment of this lovely townhome. The fine detailing, expansive four-floored interior, and exquisite architecture set the stage for you and your family to flourish. Celebrate with friends on the 200 sqft sky terrace while admiring a double-sided fireplace, or look out over the serene surface of the Potomac River with unmatched views stretching from Old Town Alexandria to the Washington Monument to the MGM National Harbor. Entertain from a chef-inspired kitchen with a spacious granite island. Create home-cooked meals using stainless-steel appliances: built-in double conventional and microwave/convection ovens, large dishwasher, and three-doored refrigerator with integrated water filter/dispenser and built-in Keurig coffee maker, each surrounded by an after-market, one-of-kind backsplash. Enjoy free time in the adjoining family room with the centerpiece fireplace flanked by after-market, expertly-crafted cabinetry and bookshelves. Truly relax from the master suite with plenty of room for a California king bed and a separate sitting area, or freshen up in your massive shower worthy of any spa. Top-of-the line 2 faux-wood custom blinds adorn each and every window throughout the home. No matter your taste, 502 Silver Clipper Lane is the perfect canvas from which to paint your next stage in life.
Location
State MD
County Prince Georges
Zoning RES
Rooms
Basement Front Entrance, Fully Finished, Garage Access, Heated
Main Level Bedrooms 3
Interior
Interior Features Built-Ins, Dining Area, Floor Plan - Open, Kitchen - Island, Walk-in Closet(s)
Hot Water Electric
Heating Forced Air
Cooling Central A/C
Fireplaces Number 2
Equipment Built-In Microwave, Cooktop, Dishwasher, Disposal, Dryer, Microwave, Oven - Wall, Refrigerator, Stainless Steel Appliances
Fireplace Y
Appliance Built-In Microwave, Cooktop, Dishwasher, Disposal, Dryer, Microwave, Oven - Wall, Refrigerator, Stainless Steel Appliances
Heat Source Natural Gas
Exterior
Exterior Feature Terrace
Parking Features Basement Garage, Garage - Rear Entry, Garage Door Opener
Garage Spaces 2.0
Amenities Available Common Grounds, Jog/Walk Path, Picnic Area
Water Access N
Accessibility None
Porch Terrace
Attached Garage 2
Total Parking Spaces 2
Garage Y
Building
Story 4
Foundation Other
Sewer Public Sewer
Water Public
Architectural Style Other
Level or Stories 4
Additional Building Above Grade, Below Grade
New Construction N
Schools
High Schools Oxon Hill
School District Prince George'S County Public Schools
Others
Pets Allowed Y
HOA Fee Include Common Area Maintenance,Insurance,Lawn Maintenance,Management,Reserve Funds,Road Maintenance,Sewer,Snow Removal,Trash,Water
Senior Community No
Tax ID 17125644053
Ownership Fee Simple
SqFt Source Assessor
Acceptable Financing Cash, Conventional, FHA, VA
Listing Terms Cash, Conventional, FHA, VA
Financing Cash,Conventional,FHA,VA
Special Listing Condition Standard
Pets Allowed Dogs OK, Cats OK
Read Less Info
Want to know what your home might be worth? Contact us for a FREE valuation!

Our team is ready to help you sell your home for the highest possible price ASAP

Bought with Derrell J Reid • Samson Properties

"My job is to find and attract mastery-based agents to the office, protect the culture, and make sure everyone is happy! "
14291 Park Meadow Drive Suite 500, Chantilly, VA, 20151






