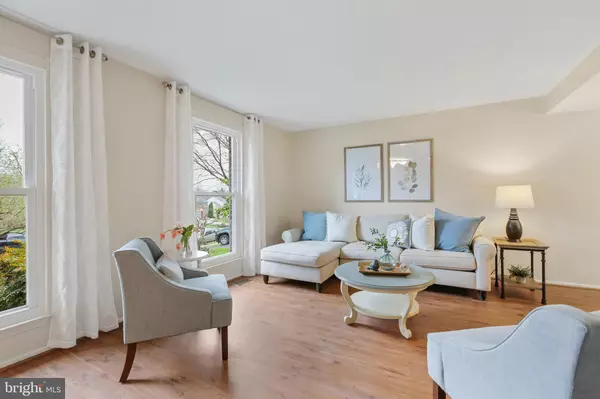$630,000
$575,000
9.6%For more information regarding the value of a property, please contact us for a free consultation.
3 Beds
3 Baths
1,728 SqFt
SOLD DATE : 04/28/2022
Key Details
Sold Price $630,000
Property Type Single Family Home
Sub Type Detached
Listing Status Sold
Purchase Type For Sale
Square Footage 1,728 sqft
Price per Sqft $364
Subdivision Brampton Hills
MLS Listing ID MDHW2012828
Sold Date 04/28/22
Style Colonial
Bedrooms 3
Full Baths 2
Half Baths 1
HOA Y/N N
Abv Grd Liv Area 1,728
Originating Board BRIGHT
Year Built 1984
Annual Tax Amount $6,733
Tax Year 2021
Lot Size 0.322 Acres
Acres 0.32
Property Description
Fantastic brick-fronted Colonial is move-in ready and will not disappoint! Rare opportunity for a home listed at this price point in Brampton Hills, one of the most sought-after communities in Ellicott City, where homes are regularly selling in the $700s. Stepping into the front foyer you will immediately set your sights on the brand-new luxury vinyl tile plank flooring that carries through most of the main level, ideal for its extreme durability and moisture-resistance. The traditional floorplan is brightened by lots of natural light and freshly painted walls throughout the entire home. Directly off the kitchen, the family room is an absolute showstopper with vaulted ceiling and glass slider leading directly out to your expansive brick patio, perfect for entertaining, grilling or just enjoying nature and the outdoors. A large brick fireplace centers the family room and is great for relaxing and keeping cozy on those long winter nights. On the second floor you will discover that the same brand-new flooring carries throughout this level. The expansive primary suite boasts a sitting dressing area, walk-in closet and attached full bath. Two additionally spacious bedroom and a second full bath complete this level. The homes lower level provides a wide-open space for endless options of your choosing. Additional inclusions are an AdvertX Video Security System, Schlage Smart Deadbolt Locks and Rachio Water-Irrigation System. Recently installed are luxury vinyl tile plank flooring(2022), insulated garage door(2021). Architectural shingle roof, skylight, attic fans and Leaf Filter Gutter Covers(2019). Top of the line Lennox Heat Pump System(2014) and new thermostat(2021). Washer(2016) and dryer(2020). This property is in a fantastic location for shopping, restaurants, and commuting to both Baltimore and DC. Dont miss your chance to fall in love with this beautiful home!
Location
State MD
County Howard
Zoning R20
Rooms
Other Rooms Living Room, Dining Room, Primary Bedroom, Bedroom 3, Kitchen, Family Room, Basement, Bathroom 2
Basement Connecting Stairway, Interior Access, Sump Pump, Unfinished, Windows
Interior
Hot Water Electric
Heating Heat Pump(s)
Cooling Central A/C, Ceiling Fan(s)
Fireplaces Number 1
Fireplaces Type Brick, Fireplace - Glass Doors, Wood
Fireplace Y
Heat Source Electric
Exterior
Exterior Feature Patio(s)
Parking Features Garage - Front Entry, Inside Access, Oversized
Garage Spaces 4.0
Water Access N
Roof Type Architectural Shingle
Accessibility None
Porch Patio(s)
Attached Garage 2
Total Parking Spaces 4
Garage Y
Building
Story 3
Foundation Permanent
Sewer Public Sewer
Water Public
Architectural Style Colonial
Level or Stories 3
Additional Building Above Grade, Below Grade
New Construction N
Schools
School District Howard County Public School System
Others
Senior Community No
Tax ID 1402286661
Ownership Fee Simple
SqFt Source Assessor
Security Features Exterior Cameras
Acceptable Financing Cash, Conventional, FHA, VA
Listing Terms Cash, Conventional, FHA, VA
Financing Cash,Conventional,FHA,VA
Special Listing Condition Standard
Read Less Info
Want to know what your home might be worth? Contact us for a FREE valuation!

Our team is ready to help you sell your home for the highest possible price ASAP

Bought with Heidi Devereux • Keller Williams Lucido Agency

"My job is to find and attract mastery-based agents to the office, protect the culture, and make sure everyone is happy! "
14291 Park Meadow Drive Suite 500, Chantilly, VA, 20151






