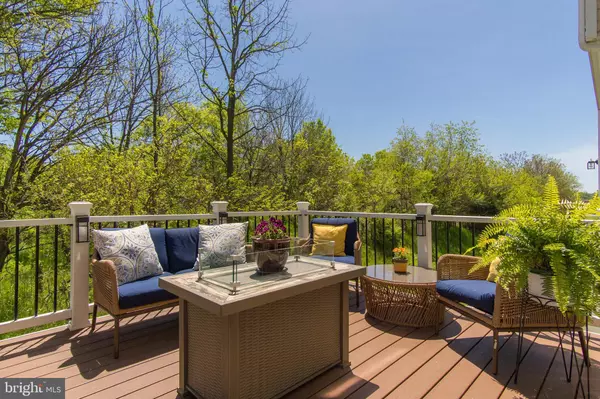$350,000
$340,000
2.9%For more information regarding the value of a property, please contact us for a free consultation.
3 Beds
4 Baths
2,390 SqFt
SOLD DATE : 07/22/2022
Key Details
Sold Price $350,000
Property Type Townhouse
Sub Type Interior Row/Townhouse
Listing Status Sold
Purchase Type For Sale
Square Footage 2,390 sqft
Price per Sqft $146
Subdivision Rosewood Village
MLS Listing ID MDWA2007942
Sold Date 07/22/22
Style Colonial
Bedrooms 3
Full Baths 3
Half Baths 1
HOA Fees $73/qua
HOA Y/N Y
Abv Grd Liv Area 2,390
Originating Board BRIGHT
Year Built 2017
Annual Tax Amount $2,405
Tax Year 2021
Lot Size 2,614 Sqft
Acres 0.06
Property Description
HIGHEST & BEST OFFER DUE BY 7PM 5/17 TUESDAY. Be ready to be impressed by this 3-story stone and vinyl townhome that shows like a model! Gorgeous throughout! The first floor offers a family room and a full bath with sliding doors to the back yard. The open and airy main floor has 9' ceilings, tons of windows, hardwood flooring in the kitchen and dining areas. The kitchen is appointed with dark wood 42" cabinetry, granite counters, black appliances, a gas stove and sliding doors to the private Trex deck to enjoy your early morning coffee or late evening beverage. The upper floor is your sleeping quarters, boasting 3 large bedrooms, a primary bedroom with a large walk-in closet and private full bath with tile flooring and 2 sinks. The second and third bedrooms have vaulted ceilings a ceiling fan (BR2), closet and plenty of natural light. The second and third bedrooms share the main bath. The sleeping level also has the laundry area. This home has been lovingly maintained and is move-in ready.
Location
State MD
County Washington
Zoning RS-PU
Rooms
Other Rooms Living Room, Primary Bedroom, Bedroom 2, Bedroom 3, Kitchen, Family Room, Foyer, Laundry, Bathroom 2, Bathroom 3, Primary Bathroom, Half Bath
Basement Interior Access, Walkout Level
Interior
Interior Features Carpet, Ceiling Fan(s), Combination Kitchen/Dining, Kitchen - Island, Pantry, Walk-in Closet(s), Window Treatments, Wood Floors
Hot Water Electric
Heating Forced Air
Cooling Central A/C, Ceiling Fan(s)
Flooring Carpet, Luxury Vinyl Plank
Equipment Built-In Microwave, Dishwasher, Disposal, Dryer, Icemaker, Refrigerator, Stove, Washer, Water Heater - Tankless
Window Features Screens
Appliance Built-In Microwave, Dishwasher, Disposal, Dryer, Icemaker, Refrigerator, Stove, Washer, Water Heater - Tankless
Heat Source Natural Gas
Laundry Upper Floor
Exterior
Exterior Feature Deck(s)
Parking Features Garage - Front Entry, Inside Access
Garage Spaces 2.0
Water Access N
Roof Type Architectural Shingle
Accessibility None
Porch Deck(s)
Attached Garage 2
Total Parking Spaces 2
Garage Y
Building
Story 3
Foundation Other
Sewer Public Sewer
Water Public
Architectural Style Colonial
Level or Stories 3
Additional Building Above Grade, Below Grade
New Construction N
Schools
School District Washington County Public Schools
Others
HOA Fee Include Common Area Maintenance,Lawn Care Front,Lawn Care Rear
Senior Community No
Tax ID 2218047020
Ownership Fee Simple
SqFt Source Assessor
Acceptable Financing Cash, Conventional, FHA, VA
Listing Terms Cash, Conventional, FHA, VA
Financing Cash,Conventional,FHA,VA
Special Listing Condition Standard
Read Less Info
Want to know what your home might be worth? Contact us for a FREE valuation!

Our team is ready to help you sell your home for the highest possible price ASAP

Bought with Africano Turyahikayo • Weichert, REALTORS

"My job is to find and attract mastery-based agents to the office, protect the culture, and make sure everyone is happy! "
14291 Park Meadow Drive Suite 500, Chantilly, VA, 20151






