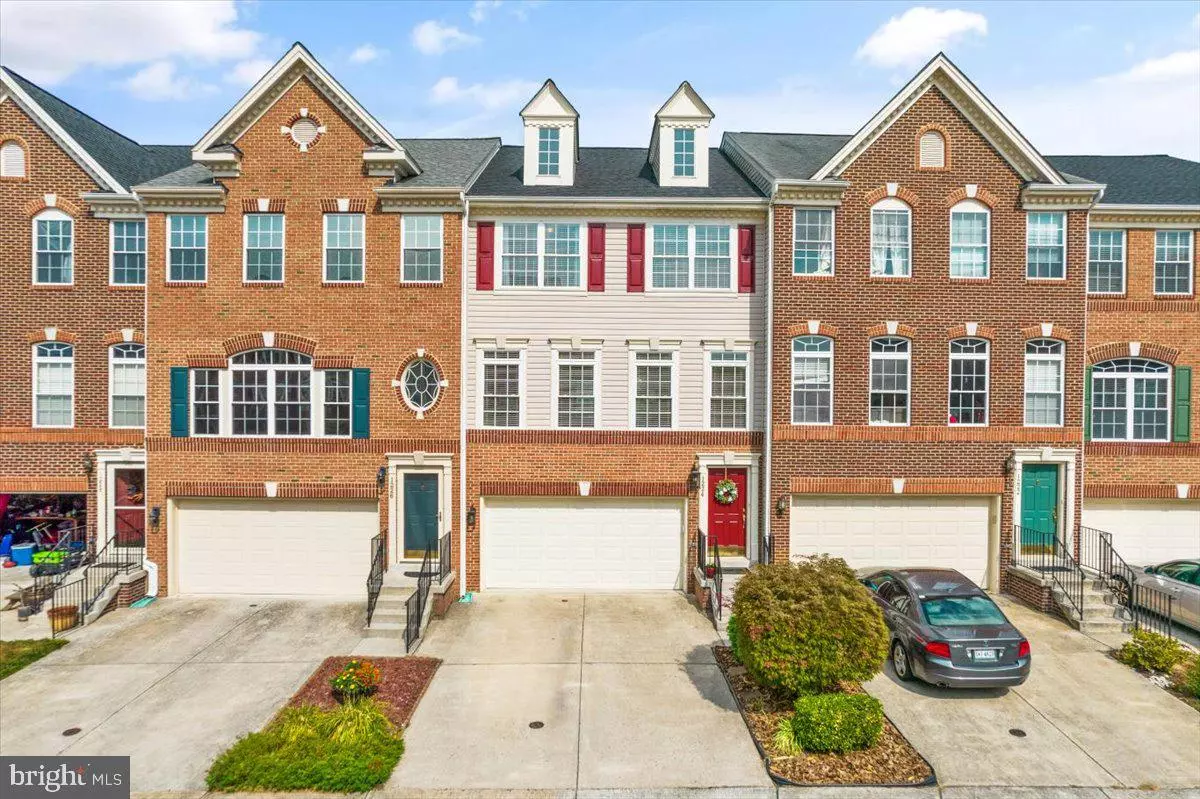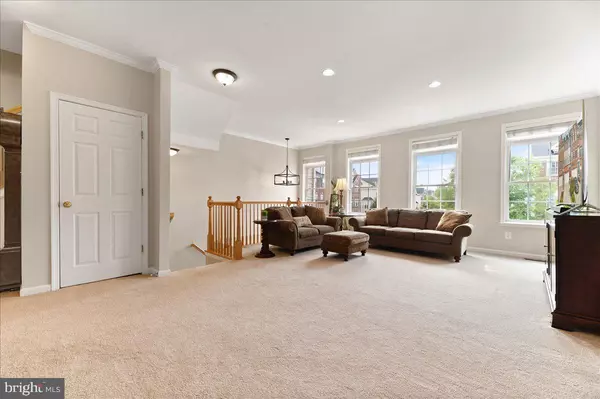$568,000
$550,000
3.3%For more information regarding the value of a property, please contact us for a free consultation.
3 Beds
3 Baths
2,634 SqFt
SOLD DATE : 10/15/2021
Key Details
Sold Price $568,000
Property Type Townhouse
Sub Type Interior Row/Townhouse
Listing Status Sold
Purchase Type For Sale
Square Footage 2,634 sqft
Price per Sqft $215
Subdivision Edwards Landing
MLS Listing ID VALO2005470
Sold Date 10/15/21
Style Colonial
Bedrooms 3
Full Baths 2
Half Baths 1
HOA Fees $102/mo
HOA Y/N Y
Abv Grd Liv Area 2,634
Originating Board BRIGHT
Year Built 2004
Annual Tax Amount $5,384
Tax Year 2021
Lot Size 2,178 Sqft
Acres 0.05
Property Description
Fantastic opportunity to live in a quiet community in Leesburg. You don't want to miss this meticulously cared for 3 story, 3 bed, 2.5 bath townhome located in sought after Edward's Landing in Leesburg. Will go live Labor Day Weekend with open houses Saturday 9/4 and Sunday 9/5. Close to all the shopping Leesburg has to offer and just a few minutes to downtown Leesburg's quaint shops and fine dining. Located near Balls Bluff regional park with hiking trails along the Potomac River.
Freshly painted in Benjamin Moore's Manchester Tan gives this home a perfectly neutral pallet for your personal decor. All new stainless steel LG Appliances in kitchen with gas cooking. Bump-out in kitchen has access to the private deck overlooking the fenced yard and treed common area. Welcoming deck is the perfect place to enjoy your morning coffee. Spacious lower level has garage access and walks out to patio and fenced back yard. Two car garage includes extra under-stair storage. Basement has a rough-in for another half bath. Newer plush carpet on all 3 levels has been recently cleaned. Primary bath beautifully updated with porcelain stone-look tile floor, polished marble shower tiles and glass door with Shower Guard by Guardian (provides protection against corrosion and discoloration). Primary bedroom has 2 Walk-in closets. New roof in 2021with transferable warranty. Trane HVAC replaced in 2016 includes whole house humidifier. This perfectly located, impeccable town home won't last long.
Location
State VA
County Loudoun
Zoning 06
Rooms
Other Rooms Living Room, Dining Room, Kitchen, Breakfast Room, Laundry, Recreation Room
Basement Daylight, Full, Fully Finished, Walkout Level, Garage Access, Rough Bath Plumb
Interior
Interior Features Breakfast Area, Carpet, Ceiling Fan(s), Combination Kitchen/Dining, Floor Plan - Traditional, Kitchen - Island, Pantry, Recessed Lighting, Soaking Tub, Stall Shower, Tub Shower, Walk-in Closet(s), Window Treatments, Wood Floors
Hot Water Natural Gas
Heating Forced Air
Cooling Heat Pump(s), Central A/C
Flooring Carpet, Hardwood
Equipment Built-In Microwave, Dishwasher, Disposal, Dryer, Energy Efficient Appliances, Oven/Range - Gas, Refrigerator, Washer
Furnishings No
Window Features Screens,Vinyl Clad
Appliance Built-In Microwave, Dishwasher, Disposal, Dryer, Energy Efficient Appliances, Oven/Range - Gas, Refrigerator, Washer
Heat Source Natural Gas
Laundry Upper Floor, Has Laundry
Exterior
Exterior Feature Deck(s), Patio(s)
Parking Features Garage - Front Entry, Basement Garage, Garage Door Opener
Garage Spaces 4.0
Utilities Available Electric Available, Natural Gas Available, Phone
Amenities Available Common Grounds, Pool - Outdoor, Tot Lots/Playground
Water Access N
View Trees/Woods
Roof Type Asphalt,Architectural Shingle
Accessibility None
Porch Deck(s), Patio(s)
Attached Garage 2
Total Parking Spaces 4
Garage Y
Building
Lot Description Rear Yard, Private
Story 3
Foundation Concrete Perimeter
Sewer Public Septic
Water Public
Architectural Style Colonial
Level or Stories 3
Additional Building Above Grade
New Construction N
Schools
Middle Schools Smart'S Mill
High Schools Tuscarora
School District Loudoun County Public Schools
Others
Pets Allowed Y
HOA Fee Include Common Area Maintenance
Senior Community No
Tax ID 188404094000
Ownership Fee Simple
SqFt Source Assessor
Acceptable Financing FHA, Conventional, Cash, VA
Listing Terms FHA, Conventional, Cash, VA
Financing FHA,Conventional,Cash,VA
Special Listing Condition Standard
Pets Allowed No Pet Restrictions
Read Less Info
Want to know what your home might be worth? Contact us for a FREE valuation!

Our team is ready to help you sell your home for the highest possible price ASAP

Bought with Kay Dillon • Keller Williams Realty
"My job is to find and attract mastery-based agents to the office, protect the culture, and make sure everyone is happy! "
14291 Park Meadow Drive Suite 500, Chantilly, VA, 20151






