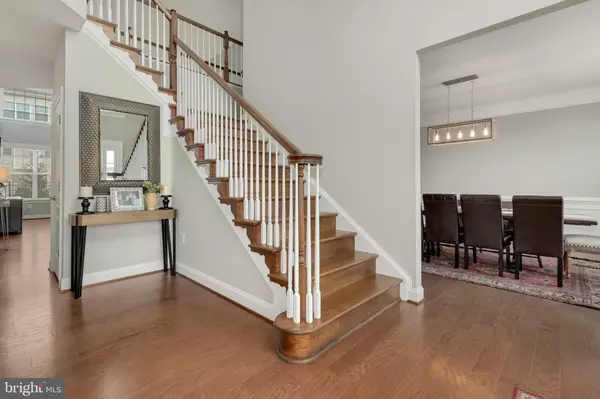$1,100,000
$989,900
11.1%For more information regarding the value of a property, please contact us for a free consultation.
5 Beds
5 Baths
5,338 SqFt
SOLD DATE : 04/22/2022
Key Details
Sold Price $1,100,000
Property Type Single Family Home
Sub Type Detached
Listing Status Sold
Purchase Type For Sale
Square Footage 5,338 sqft
Price per Sqft $206
Subdivision Riverpointe
MLS Listing ID VALO2022168
Sold Date 04/22/22
Style Colonial
Bedrooms 5
Full Baths 5
HOA Fees $125/mo
HOA Y/N Y
Abv Grd Liv Area 3,934
Originating Board BRIGHT
Year Built 2015
Annual Tax Amount $10,892
Tax Year 2021
Lot Size 8,276 Sqft
Acres 0.19
Property Description
Simply divine- Stone front Colorado model estate located in desirable Riverpointe community. Rare opportunity: situated on premium lot with stunning scenic pond views and additional privacy on side yard. Beautifully maintained with pride of ownership evident throughout. Lovely curb appeal invites you as you enter and are greeted by the soaring foyer and spacious light-filled floorplan. Freshly painted and professionally cleaned. Main level features rarely found main level bedroom and full bath. Formal living and dining rooms include wonderful architectural details and upgraded plantation shutter window coverings. The 2-story family room boasts grand stone floor-to-ceiling fireplace and picturesque palladian windows. Kitchen is truly a Chef's dream: complete with white designer cabinetry, granite counters, custom backsplash and SS appliances. Updated mudroom/laundry located off kitchen. Adjacent to kitchen is the light-filled morning room with wall of windows that leads to the large outdoor Trex deck overlooking the fenced yard and beautiful new stone patio. Ideal for relaxing or outdoor entertaining! Upper level features 4 spacious bedrooms, including the large Primary suite that is truly your own private oasis: Adorned with HW flooring and private sitting nook with stunning scenic views, walk in oversized closet and en-suite Luxury spa like bath with large soaking tub and his-and-her vanities. Additional rooms include Princess suite with private bath and large Jack-and-Jill bathroom connecting remaining 2 bedrooms. The newly finished Lower Level includes large rec room with upgraded flooring, full bath, and plenty of unfinished space for storage or to create a 6th legal bedroom, theater room or more! Possibilities are endless! Includes walk-up exit to the backyard.
Aside from this home having it all- location is also everything! The perfect location nearby to major commuter routes. Just minutes to tons of shopping, dining and entertainment: Village of Leesburg Wegmans Shopping center, Leesburg Outlets, historic downtown Leesburg, and more. Wonderful community amenities, as well as beautiful walking trails and local award winning Loudoun wineries. Top notch Loudoun Schools. Don't miss this one!
Location
State VA
County Loudoun
Zoning LB:PRN
Rooms
Basement Full
Main Level Bedrooms 1
Interior
Interior Features Breakfast Area, Family Room Off Kitchen, Kitchen - Island, Kitchen - Table Space, Dining Area, Crown Moldings, Upgraded Countertops, Wood Floors
Hot Water Natural Gas
Heating Central
Cooling Central A/C
Fireplaces Number 1
Fireplaces Type Gas/Propane, Mantel(s)
Equipment Cooktop, Dishwasher, Disposal, Energy Efficient Appliances, Icemaker, Oven - Double, Refrigerator
Fireplace Y
Appliance Cooktop, Dishwasher, Disposal, Energy Efficient Appliances, Icemaker, Oven - Double, Refrigerator
Heat Source Natural Gas
Exterior
Parking Features Garage - Front Entry
Garage Spaces 2.0
Fence Wrought Iron
Amenities Available Basketball Courts, Bike Trail, Club House, Common Grounds, Community Center, Jog/Walk Path, Pool - Outdoor, Tot Lots/Playground, Swimming Pool, Tennis Courts, Soccer Field
Water Access N
View Pond, Scenic Vista
Accessibility None
Attached Garage 2
Total Parking Spaces 2
Garage Y
Building
Lot Description SideYard(s), Pond
Story 3
Foundation Other
Sewer Public Sewer
Water Public
Architectural Style Colonial
Level or Stories 3
Additional Building Above Grade, Below Grade
New Construction N
Schools
Middle Schools Harper Park
High Schools Heritage
School District Loudoun County Public Schools
Others
HOA Fee Include Common Area Maintenance,Snow Removal,Trash
Senior Community No
Tax ID 148305943000
Ownership Fee Simple
SqFt Source Assessor
Special Listing Condition Standard
Read Less Info
Want to know what your home might be worth? Contact us for a FREE valuation!

Our team is ready to help you sell your home for the highest possible price ASAP

Bought with Chul Kim • Samson Properties
"My job is to find and attract mastery-based agents to the office, protect the culture, and make sure everyone is happy! "
14291 Park Meadow Drive Suite 500, Chantilly, VA, 20151






