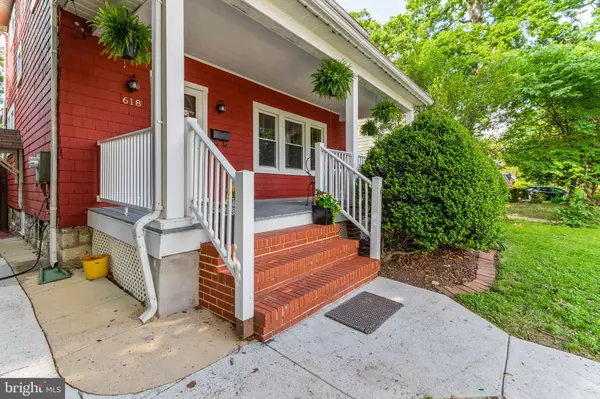$305,000
$289,900
5.2%For more information regarding the value of a property, please contact us for a free consultation.
3 Beds
2 Baths
1,650 SqFt
SOLD DATE : 07/21/2022
Key Details
Sold Price $305,000
Property Type Single Family Home
Sub Type Detached
Listing Status Sold
Purchase Type For Sale
Square Footage 1,650 sqft
Price per Sqft $184
Subdivision Belvedere Square
MLS Listing ID MDBA2049490
Sold Date 07/21/22
Style Colonial
Bedrooms 3
Full Baths 1
Half Baths 1
HOA Y/N N
Abv Grd Liv Area 1,350
Originating Board BRIGHT
Year Built 1928
Annual Tax Amount $4,465
Tax Year 2022
Lot Size 8,777 Sqft
Acres 0.2
Property Description
OFFER DEADLINE: Wednesday June 22nd at 12pm. Welcome to 618 Saint Dunstans Rd! This beautiful Cape Cod is a MUST SEE! Located in a quiet neighborhood within walking distance to the Senator Theater, Belvedere Square, and Full Tilt Brewing. This home features 3 bedrooms, 1.5 baths, covered porch, and a large backyard. As you walk towards the home you will notice a beautiful covered porch along with a garden.The main floor features an open concept feel with a large kitchen that leads to the backyard. Out back you will find a fully fenced in yard that has been well maintained along with a beautiful seating area. Upstairs you will find generous sized 3 bedrooms with a fully renovated bathroom in 2022. Centrally located to a few major Universities: Towson, Loyola, Notre Dame, Morgan State, and Goucher. Quick access to 83, York Rd, and Northern Parkway for an easy commute. New AC less than 2 years old under warranty, and new boiler in December 2021.
Location
State MD
County Baltimore City
Zoning 0R030
Rooms
Other Rooms Living Room, Dining Room, Primary Bedroom, Bedroom 2, Bedroom 3, Kitchen, Game Room, Utility Room
Basement Connecting Stairway, Full, Partially Finished, Windows
Interior
Interior Features Kitchen - Table Space, Dining Area, Kitchen - Eat-In, Wood Floors
Hot Water Natural Gas
Heating Radiator, Steam
Cooling Central A/C
Equipment Disposal, Dryer, Exhaust Fan, Microwave, Oven/Range - Gas, Refrigerator, Washer
Fireplace N
Window Features Double Pane,Screens
Appliance Disposal, Dryer, Exhaust Fan, Microwave, Oven/Range - Gas, Refrigerator, Washer
Heat Source Natural Gas
Exterior
Exterior Feature Patio(s), Porch(es)
Fence Partially
Water Access N
Roof Type Asphalt
Accessibility None
Porch Patio(s), Porch(es)
Road Frontage City/County
Garage N
Building
Lot Description Backs to Trees, Landscaping
Story 3
Foundation Slab
Sewer Public Sewer
Water Public
Architectural Style Colonial
Level or Stories 3
Additional Building Above Grade, Below Grade
Structure Type Plaster Walls
New Construction N
Schools
School District Baltimore City Public Schools
Others
Senior Community No
Tax ID 0327515138 007I
Ownership Fee Simple
SqFt Source Assessor
Special Listing Condition Standard
Read Less Info
Want to know what your home might be worth? Contact us for a FREE valuation!

Our team is ready to help you sell your home for the highest possible price ASAP

Bought with Kirsten Sitnick • Keller Williams Legacy

"My job is to find and attract mastery-based agents to the office, protect the culture, and make sure everyone is happy! "
14291 Park Meadow Drive Suite 500, Chantilly, VA, 20151






