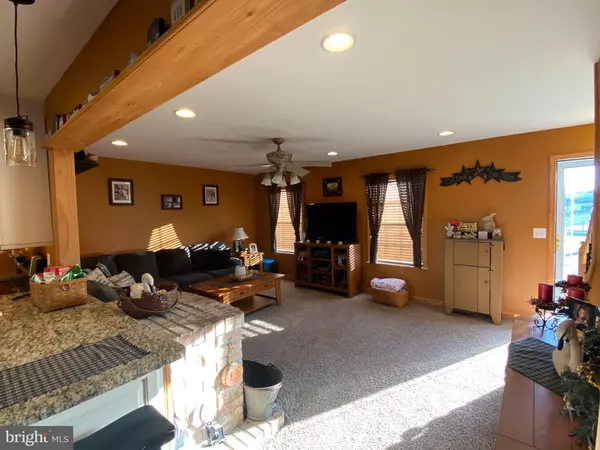$569,999
$569,999
For more information regarding the value of a property, please contact us for a free consultation.
4 Beds
4 Baths
3,300 SqFt
SOLD DATE : 07/29/2022
Key Details
Sold Price $569,999
Property Type Single Family Home
Sub Type Detached
Listing Status Sold
Purchase Type For Sale
Square Footage 3,300 sqft
Price per Sqft $172
Subdivision None Available
MLS Listing ID DESU2018546
Sold Date 07/29/22
Style Cape Cod
Bedrooms 4
Full Baths 4
HOA Y/N N
Abv Grd Liv Area 3,300
Originating Board BRIGHT
Year Built 2000
Annual Tax Amount $972
Tax Year 2021
Lot Size 0.800 Acres
Acres 0.8
Lot Dimensions 150.00 x 231.00
Property Description
A Beautiful home with custom design touches inside offers room for everyone four bedrooms, four baths with an office on almost one acre of land. Beautiful brick fireplace, hardwood floors, walk in closets, tons of storage, two kitchens with separate living space for in-laws or teenage kids. Large deck in back yard with hot tub and above ground pool. A separate 24x24 garage with heat/ac perfect man cave or shop. No HOA possibilities are endless centrally located to Lewes, Georgetown and Millsboro 30 minutes to all area beaches. Three new Schools coming within miles. Call to schedule a private showing.
Location
State DE
County Sussex
Area Dagsboro Hundred (31005)
Zoning AR-1
Rooms
Main Level Bedrooms 4
Interior
Interior Features 2nd Kitchen, Additional Stairway, Attic, Carpet, Ceiling Fan(s), Combination Kitchen/Dining, Combination Dining/Living, Entry Level Bedroom, Family Room Off Kitchen, Soaking Tub, Walk-in Closet(s), WhirlPool/HotTub, Wood Floors, Window Treatments
Hot Water Electric
Heating Heat Pump(s), Other
Cooling Central A/C
Flooring Carpet, Ceramic Tile, Hardwood
Fireplaces Number 1
Fireplaces Type Gas/Propane
Equipment Built-In Microwave, Dishwasher, Refrigerator, Dryer, Washer
Fireplace Y
Window Features Insulated
Appliance Built-In Microwave, Dishwasher, Refrigerator, Dryer, Washer
Heat Source Electric, Propane - Leased
Laundry Has Laundry
Exterior
Exterior Feature Deck(s), Patio(s)
Parking Features Garage - Side Entry, Garage - Rear Entry, Garage Door Opener
Garage Spaces 13.0
Fence Partially, Vinyl
Pool Above Ground
Water Access N
Roof Type Architectural Shingle
Street Surface Black Top
Accessibility None
Porch Deck(s), Patio(s)
Road Frontage State
Attached Garage 2
Total Parking Spaces 13
Garage Y
Building
Lot Description Cleared
Story 2
Foundation Block
Sewer Gravity Sept Fld
Water Well
Architectural Style Cape Cod
Level or Stories 2
Additional Building Above Grade, Below Grade
Structure Type Dry Wall
New Construction N
Schools
Elementary Schools Georgetown
Middle Schools Sussex Central
High Schools Sussex Central
School District Indian River
Others
Pets Allowed Y
Senior Community No
Tax ID 133-07.00-6.10
Ownership Fee Simple
SqFt Source Estimated
Acceptable Financing FHA, Conventional, Cash, VA
Horse Property Y
Listing Terms FHA, Conventional, Cash, VA
Financing FHA,Conventional,Cash,VA
Special Listing Condition Standard
Pets Allowed No Pet Restrictions
Read Less Info
Want to know what your home might be worth? Contact us for a FREE valuation!

Our team is ready to help you sell your home for the highest possible price ASAP

Bought with Jay D Doaty • EXP Realty, LLC

"My job is to find and attract mastery-based agents to the office, protect the culture, and make sure everyone is happy! "
14291 Park Meadow Drive Suite 500, Chantilly, VA, 20151






