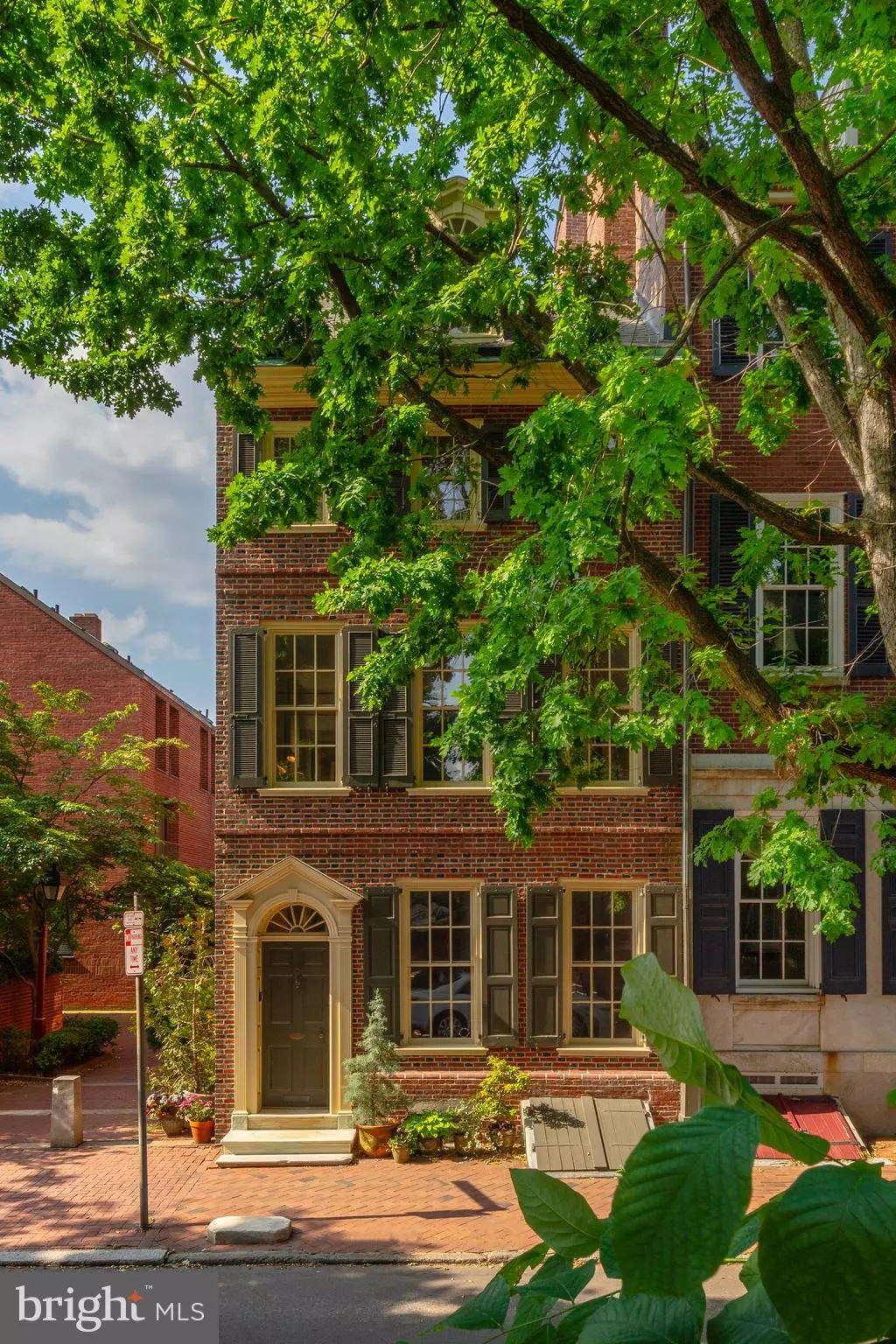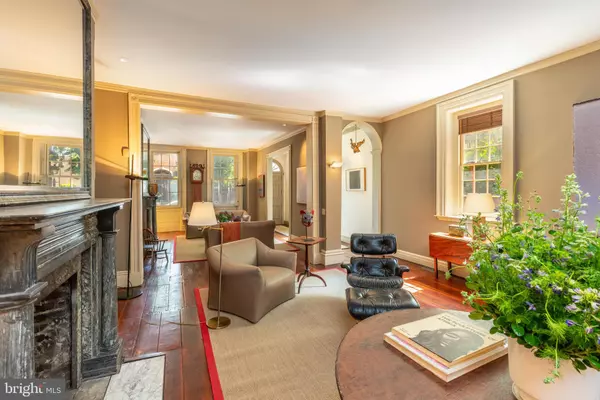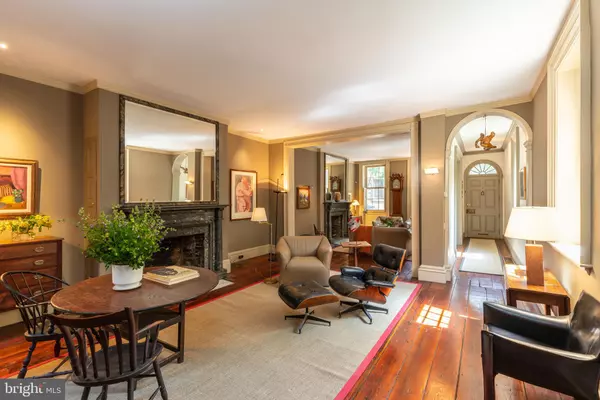$1,851,448
$1,925,000
3.8%For more information regarding the value of a property, please contact us for a free consultation.
4 Beds
5 Baths
3,704 SqFt
SOLD DATE : 08/04/2022
Key Details
Sold Price $1,851,448
Property Type Townhouse
Sub Type End of Row/Townhouse
Listing Status Sold
Purchase Type For Sale
Square Footage 3,704 sqft
Price per Sqft $499
Subdivision Society Hill
MLS Listing ID PAPH2122346
Sold Date 08/04/22
Style Traditional,Transitional
Bedrooms 4
Full Baths 4
Half Baths 1
HOA Y/N N
Abv Grd Liv Area 3,704
Originating Board BRIGHT
Year Built 1785
Annual Tax Amount $23,145
Tax Year 2022
Lot Size 1,656 Sqft
Acres 0.04
Lot Dimensions 18.00 x 92.00
Property Description
This Quintessential Society Hill Townhouse features Magnificent Well-Proportioned spaces throughout. Four Bedroom Suites, 4.5 baths and a cozy sunroom. Renovated by Hanson Fine Building and Preservation, treasured high quality Millwork and Cabinetry throughout by Papajohn Woodworking. This gracious home showcases the most elegant architectural details, arched doorways, original wide plank pine floors, seven fireplaces and high ceilings throughout. This Spectacular Home welcomes you into a very large Open Living room with two beautiful King of Prussia marble fireplaces, tall windows on 3 sides and gorgeous original wide plank pine floors. The Gourmet Kitchen has Miele and Subzero appliances, Pietra Cardosa countertops and backsplash, custom Cabinetry, a Spacious Open Dining Space, and a petite powder room. Retreat to the Spacious Primary Bedroom Suite overlooking the Historic Homes and Society Hill Landscape. This suite boasts a fireplace, high ceilings, a very large dressing area, the ultimate closet space, and a luxurious large marble bathroom. On the 2nd floor overlooking the garden with floor to ceiling windows is a large bedroom complete with a beautiful marble bath. The third floor has a very Large Bedroom Suite with two grand rooms, two fireplaces and a full marble bathroom with a deep soaking tub. The fourth level has another two room Bedroom Suite with a full marble bath. This Magnificent Residence Blends Society Hills Historic aesthetic with todays modern luxury. The location is perfectly situated beside Society Hills green walking paths and just steps away from Three Bears Park, Gourmet neighborhood restaurants, the Farmers Market at Headhouse Square, shops, groceries, and the finest cafes.
Location
State PA
County Philadelphia
Area 19106 (19106)
Zoning RSA5
Rooms
Basement Unfinished
Main Level Bedrooms 4
Interior
Hot Water Natural Gas
Heating Hot Water
Cooling Central A/C
Fireplaces Number 7
Fireplace Y
Heat Source Natural Gas
Laundry Has Laundry
Exterior
Exterior Feature Patio(s)
Parking Features Other
Garage Spaces 1.0
Water Access N
Accessibility Doors - Swing In
Porch Patio(s)
Total Parking Spaces 1
Garage Y
Building
Story 4
Foundation Brick/Mortar, Other
Sewer Public Sewer
Water Public
Architectural Style Traditional, Transitional
Level or Stories 4
Additional Building Above Grade, Below Grade
New Construction N
Schools
School District The School District Of Philadelphia
Others
Senior Community No
Tax ID 051147800
Ownership Fee Simple
SqFt Source Assessor
Special Listing Condition Standard
Read Less Info
Want to know what your home might be worth? Contact us for a FREE valuation!

Our team is ready to help you sell your home for the highest possible price ASAP

Bought with Reid J Rosenthal • BHHS Fox & Roach At the Harper, Rittenhouse Square
"My job is to find and attract mastery-based agents to the office, protect the culture, and make sure everyone is happy! "
14291 Park Meadow Drive Suite 500, Chantilly, VA, 20151






